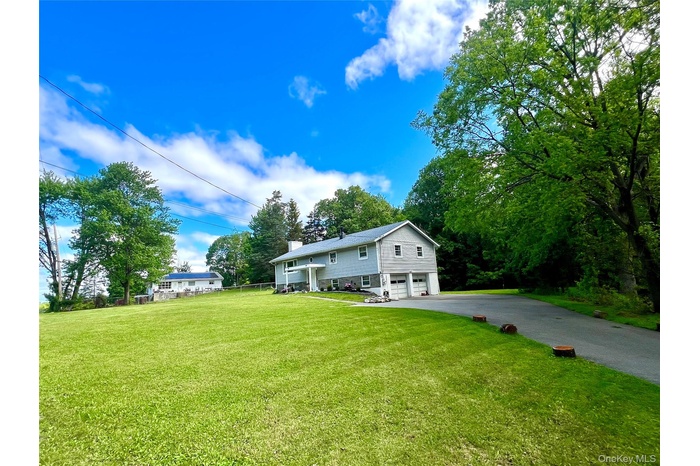Property
| Ownership: | For Sale |
|---|---|
| Type: | Single Family |
| Rooms: | 10 |
| Bedrooms: | 4 BR |
| Bathrooms: | 2 |
| Pets: | Pets No |
| Lot Size: | 1.90 Acres |
Financials
Listing Courtesy of Keller Williams Hudson Valley
Welcome to Glenmere Estates of Florida !

- View of front of property featuring a garage, driveway, and a front lawn
- Bi-level home featuring a chimney
- Rear view of property featuring driveway, an attached garage, and a chimney
- Raised ranch with a front yard and a chimney
- Entryway with a chandelier and wood finished floors
- Living area with wood finished floors, a fireplace, a baseboard radiator, and brick wall
- Living room with wood finished floors and a baseboard heating unit
- Living room featuring baseboard heating, a stone fireplace, and wood finished floors
- Dining space with light wood-style floors, a stone fireplace, and baseboard heating
- Dining room featuring light wood finished floors and baseboard heating
- Kitchen with appliances with stainless steel finishes, a sink, light wood-type flooring, white cabinets, and light countertops
- Kitchen featuring appliances with stainless steel finishes, a sink, light countertops, light wood finished floors, and recessed lighting
- Kitchen with appliances with stainless steel finishes, a sink, white cabinetry, light countertops, and recessed lighting
- Full bathroom with radiator heating unit, tile walls, tile patterned floors, toilet, and vanity
- Full bath featuring radiator heating unit, tile walls, toilet, wainscoting, and tile patterned flooring
- Full bath featuring radiator, tile patterned flooring, tile walls, toilet, and shower / bathtub combination with curtain
- Bedroom featuring hardwood / wood-style flooring and a baseboard radiator
- Bedroom with wood finished floors and a baseboard heating unit
- Bedroom featuring wood finished floors, a closet, and baseboards
- Bedroom featuring wood finished floors and baseboard heating
- Bedroom featuring wood finished floors, a closet, and baseboards
- Entrance foyer featuring a chandelier and wood finished floors
- Living room featuring wood finished floors, baseboard heating, and baseboards
- Unfurnished living room featuring wood finished floors, a baseboard radiator, and baseboards
- Living area with a baseboard heating unit and wood finished floors
- Kitchen with white range with electric cooktop, freestanding refrigerator, baseboard heating, under cabinet range hood, and a peninsula
- 27
- Full bathroom featuring toilet, vanity, tile patterned flooring, and a shower with shower curtain
- Full bath featuring tile patterned flooring, toilet, vanity, and a shower with curtain
- View of front facade with an attached garage, asphalt driveway, and a front lawn
- Raised ranch with a chimney and a front lawn
- Back of house with a chimney
- View of yard
- Rear view of property with a gazebo, a chimney, and a lawn
- Rear view of house with a gazebo and a lawn
- Back of house with a gazebo, a patio, a yard, and an attached garage
- Rear view of property with a gazebo, a chimney, and a lawn
- Rear view of house with a gazebo and a lawn
- View of yard
- 40
Description
Welcome to Glenmere Estates of Florida! If space is what you are looking for, look no further and come tour this 4 bedroom, 2 bath Mother/Daughter Raised Ranch that sits on 1.9 level acres! This gem belongs to the Florida school district! The upper level features a lovely family room with a stone fireplace followed by a formal dining room. A large updated eat-in kitchen with white cabinetry, quartz countertops, and stainless steel appliances. Three ample sized bedrooms and a full hallway tiled bathroom with a tub. The lower level features the 4th bedroom, an office for those that work remotely, playroom or exercise area. A legal 2nd kitchen, full bathroom, and a large family room with direct backyard access completes the lower finished level. A 2 car attached garage for your convenience as well as laundry area is found in the garage. Plenty of backyard space for summer enjoyment and entertaining! Minutes to Warwick, wineries, fine dining, & local shops. Come and make this spacious home yours today!
Amenities
- Dishwasher
- Dryer
- Eat-in Kitchen
- Electricity Available
- ENERGY STAR Qualified Appliances
- ENERGY STAR Qualified Door(s)
- First Floor Bedroom
- First Floor Full Bath
- Formal Dining
- Range
- Refrigerator
- Sewer Available
- Stainless Steel Appliance(s)
- Storage
- Washer
- Washer/Dryer Hookup
- Water Available

All information furnished regarding property for sale, rental or financing is from sources deemed reliable, but no warranty or representation is made as to the accuracy thereof and same is submitted subject to errors, omissions, change of price, rental or other conditions, prior sale, lease or financing or withdrawal without notice. International currency conversions where shown are estimates based on recent exchange rates and are not official asking prices.
All dimensions are approximate. For exact dimensions, you must hire your own architect or engineer.