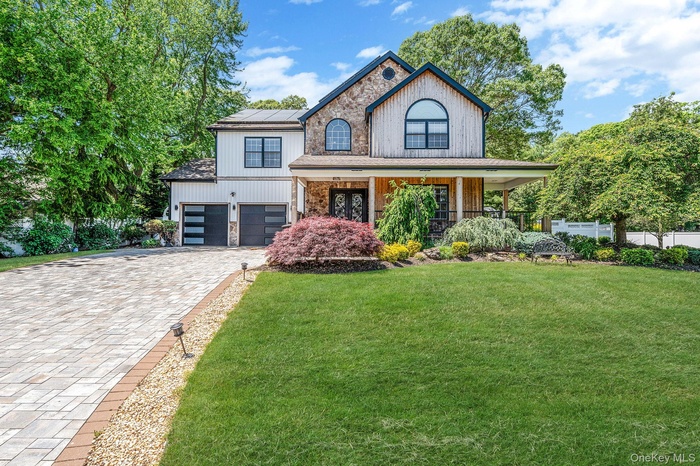Property
| Ownership: | For Sale |
|---|---|
| Type: | Single Family |
| Rooms: | 8 |
| Bedrooms: | 4 BR |
| Bathrooms: | 3½ |
| Pets: | No Pets Allowed |
| Lot Size: | 0.48 Acres |
Financials
Listing Courtesy of OverSouth LLC
Welcome to 8 Hamilton Pl in Lake Grove !

- View of front of home with covered porch, decorative driveway, roof mounted solar panels, and a garage
- View of front of home with a porch, stone siding, decorative driveway, roof mounted solar panels, and an attached garage
- Entrance to property featuring stone siding, a porch, and french doors
- Entryway with french doors, wood finished floors, stairs, a high ceiling, and baseboards
- Entryway featuring a towering ceiling, wood finished floors, baseboards, and stairway
- Kitchen with island range hood, black appliances, tasteful backsplash, light wood-type flooring, and gray cabinetry
- Dining room with a chandelier, light wood-type flooring, recessed lighting, and baseboards
- Living room with a barn door, recessed lighting, baseboard heating, wood finished floors, and a baseboard heating unit
- Living room featuring light wood-type flooring, recessed lighting, french doors, and baseboards
- Dining space featuring a chandelier, recessed lighting, plenty of natural light, light wood finished floors, and baseboards
- Dining room featuring a chandelier, recessed lighting, and light wood-style flooring
- Kitchen featuring stainless steel appliances, gray cabinets, range hood, backsplash, and light stone countertops
- Kitchen featuring beverage cooler, gray cabinetry, island exhaust hood, light wood-style floors, and recessed lighting
- Living area featuring light wood finished floors, a large fireplace, and recessed lighting
- Living area featuring a large fireplace, baseboards, wood finished floors, and recessed lighting
- Living area with recessed lighting and light wood finished floors
- Bedroom with light wood-style flooring, recessed lighting, and baseboards
- Sitting room featuring an upstairs landing, light wood-style flooring, attic access, baseboards, and recessed lighting
- Hall featuring an upstairs landing, light wood-style flooring, attic access, a baseboard radiator, and baseboards
- Bedroom with a baseboard heating unit, light wood-style floors, vaulted ceiling, and recessed lighting
- Bedroom featuring lofted ceiling, multiple closets, light wood-style floors, recessed lighting, and baseboards
- Bedroom with a baseboard heating unit, light wood-type flooring, recessed lighting, and baseboards
- Bedroom with two closets, light wood-type flooring, recessed lighting, a baseboard heating unit, and baseboards
- Bedroom with wood finished floors, baseboard heating, and recessed lighting
- Bedroom with multiple closets and wood finished floors
- Bedroom featuring light wood-type flooring, two closets, ensuite bath, a barn door, and baseboards
- Bathroom with double vanity, tile patterned floors, a stall shower, toilet, and wood walls
- Bathroom with toilet, double vanity, wood walls, a shower stall, and ensuite bathroom
- Bathroom featuring vanity and toilet
- Bathroom with vanity and a marble finish shower
- Half bath featuring toilet, vanity, and a decorative wall
- Bathroom with vanity, toilet, bath / shower combo with glass door, and tile patterned floors
- Washroom with washing machine and dryer, tile patterned flooring, and recessed lighting
- Miscellaneous room with a bar, wood finished floors, and recessed lighting
- Home theater room with light wood-style flooring, baseboards, and recessed lighting
- 36
- Dining room featuring light wood-type flooring, recessed lighting, and baseboards
- Bedroom featuring wood finished floors, baseboards, recessed lighting, and two closets
- Garage featuring electric panel and freestanding refrigerator
- View of pool featuring a patio area, a fenced backyard, and a pool with connected hot tub
- 41
- Aerial view of residential area featuring a forest
- Aerial view of property's location featuring property parcel outlined and a heavily wooded area
- Aerial view of residential area with a forest
- Aerial perspective of suburban area with a heavily wooded area
Description
Welcome to 8 Hamilton Pl in Lake Grove! Located in a gated community, you get this 3000 sq ft, custom-designed and renovated, 4-bed 3.5- bath young colonial! On the main level you’ll be greeted with a bright and elegant entry foyer, a formal living room, a large dining room, a luxury kitchen with TWO functional islands, a large den with a fireplace, a half bathroom and entry to your 2-car garage. Upstairs you’ll find the grand primary suite, three more large bedrooms, a full bathroom, and a laundry room. The full finished basement offers tons of options and flexibility with tons of open space, a full bathroom, a bar and plenty of storage with its own separate entrance. Sitting on a just under half an acre, you get a brand new gunite, heated in-ground pool with a built in hot tub, a large yard with a patio perfect for grilling and entertaining, a hookup for an outdoor kitchen, and a sunken fire pit. This diamond colonial has to be seen in person to truly capture the elegance and beauty!
Amenities
- Cathedral Ceiling(s)
- Chandelier
- Chefs Kitchen
- Crown Molding
- Dishwasher
- Dryer
- Eat-in Kitchen
- Entrance Foyer
- Formal Dining
- Granite Counters
- Microwave
- Open Floorplan
- Open Kitchen
- Oven
- Pantry
- Primary Bathroom
- Refrigerator
- Stainless Steel Appliance(s)
- Walk-In Closet(s)
- Washer
- Washer/Dryer Hookup

All information furnished regarding property for sale, rental or financing is from sources deemed reliable, but no warranty or representation is made as to the accuracy thereof and same is submitted subject to errors, omissions, change of price, rental or other conditions, prior sale, lease or financing or withdrawal without notice. International currency conversions where shown are estimates based on recent exchange rates and are not official asking prices.
All dimensions are approximate. For exact dimensions, you must hire your own architect or engineer.