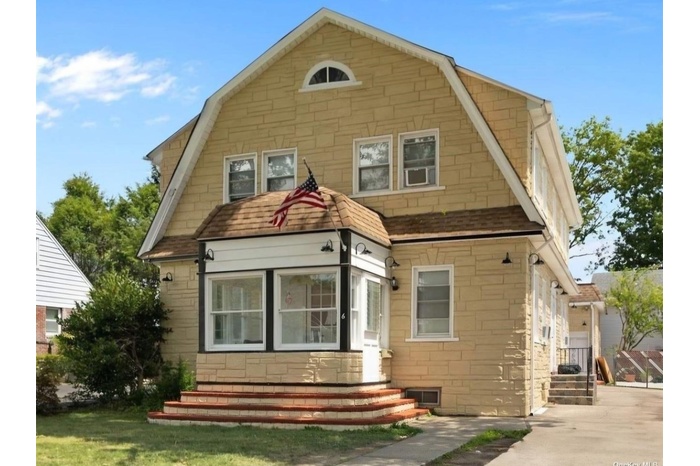Property
| Ownership: | For Sale |
|---|---|
| Type: | Single Family |
| Rooms: | 9 |
| Bedrooms: | 4 BR |
| Bathrooms: | 1.5 |
| Pets: | Pets No |
| Lot Size: | 0.10 Acres |
Financials
DescriptionSpacious and well-kept Colonial offering approx. 2,000 sq ft of interior living space on a 4,242 sq ft lot. Features include 4 legally permitted bedrooms, 1.5 baths on record, a formal living room with a wood-burning fireplace, an updated kitchen with marble countertops, and a traditional dining area. The home offers three separate first-floor entrances, including a welcoming front vestibule. The second floor includes a legal full bath, three bedrooms, and an additional flexible-use space. Finished basement with private entrance. Exterior features a private driveway for three vehicles, a two-car covered carport, a fenced yard, and a large detached storage room. Zoned for Elmont Union Free School District and Sewanhaka Central High School District. All information deemed reliable but must be independently verified by buyers. Property sold as-is. No representations regarding use beyond what is permitted.
Amenities- Eat-in Kitchen
- Electricity Available
- Gas Oven
- Natural Gas Available
- Refrigerator
- Sewer Connected
- Water Available
Spacious and well-kept Colonial offering approx. 2,000 sq ft of interior living space on a 4,242 sq ft lot. Features include 4 legally permitted bedrooms, 1.5 baths on record, a formal living room with a wood-burning fireplace, an updated kitchen with marble countertops, and a traditional dining area. The home offers three separate first-floor entrances, including a welcoming front vestibule. The second floor includes a legal full bath, three bedrooms, and an additional flexible-use space. Finished basement with private entrance. Exterior features a private driveway for three vehicles, a two-car covered carport, a fenced yard, and a large detached storage room. Zoned for Elmont Union Free School District and Sewanhaka Central High School District. All information deemed reliable but must be independently verified by buyers. Property sold as-is. No representations regarding use beyond what is permitted.
- Eat-in Kitchen
- Electricity Available
- Gas Oven
- Natural Gas Available
- Refrigerator
- Sewer Connected
- Water Available
Spacious and well kept Colonial offering approx.

- Colonial inspired home featuring a gambrel roof, a shingled roof, and stone siding
- Kitchen with appliances with stainless steel finishes, a center island, a kitchen breakfast bar, white cabinetry, and recessed lighting
- Staircase with baseboards and tile patterned floors
- Bedroom featuring light wood-style floors and baseboards
- Kitchen featuring appliances with stainless steel finishes, light marble finish flooring, a sink, white cabinetry, and light countertops
- Home office with radiator, wood finished floors, baseboards, and recessed lighting
- Full bathroom with tile walls, vanity, and a stall shower
- Bedroom with radiator, wood finished floors, cooling unit, and recessed lighting
- Unfurnished bedroom with radiator, light wood-style floors, recessed lighting, and baseboards
- Bathroom with a marble finish shower, vanity, toilet, and tile walls
- Kitchen with marble tiled floors, range with gas cooktop, white cabinets, glass insert cabinets, and recessed lighting
- Full bath featuring vanity and a marble finish shower
- Unfurnished room featuring radiator heating unit, light wood finished floors, recessed lighting, and baseboards
- Unfurnished room featuring radiator, light wood finished floors, recessed lighting, and baseboards
- Unfurnished bedroom with light wood-style floors, a closet, and baseboards
DescriptionSpacious and well-kept Colonial offering approx. 2,000 sq ft of interior living space on a 4,242 sq ft lot. Features include 4 legally permitted bedrooms, 1.5 baths on record, a formal living room with a wood-burning fireplace, an updated kitchen with marble countertops, and a traditional dining area. The home offers three separate first-floor entrances, including a welcoming front vestibule. The second floor includes a legal full bath, three bedrooms, and an additional flexible-use space. Finished basement with private entrance. Exterior features a private driveway for three vehicles, a two-car covered carport, a fenced yard, and a large detached storage room. Zoned for Elmont Union Free School District and Sewanhaka Central High School District. All information deemed reliable but must be independently verified by buyers. Property sold as-is. No representations regarding use beyond what is permitted.
Amenities- Eat-in Kitchen
- Electricity Available
- Gas Oven
- Natural Gas Available
- Refrigerator
- Sewer Connected
- Water Available
Spacious and well-kept Colonial offering approx. 2,000 sq ft of interior living space on a 4,242 sq ft lot. Features include 4 legally permitted bedrooms, 1.5 baths on record, a formal living room with a wood-burning fireplace, an updated kitchen with marble countertops, and a traditional dining area. The home offers three separate first-floor entrances, including a welcoming front vestibule. The second floor includes a legal full bath, three bedrooms, and an additional flexible-use space. Finished basement with private entrance. Exterior features a private driveway for three vehicles, a two-car covered carport, a fenced yard, and a large detached storage room. Zoned for Elmont Union Free School District and Sewanhaka Central High School District. All information deemed reliable but must be independently verified by buyers. Property sold as-is. No representations regarding use beyond what is permitted.
- Eat-in Kitchen
- Electricity Available
- Gas Oven
- Natural Gas Available
- Refrigerator
- Sewer Connected
- Water Available

All information furnished regarding property for sale, rental or financing is from sources deemed reliable, but no warranty or representation is made as to the accuracy thereof and same is submitted subject to errors, omissions, change of price, rental or other conditions, prior sale, lease or financing or withdrawal without notice. International currency conversions where shown are estimates based on recent exchange rates and are not official asking prices.
All dimensions are approximate. For exact dimensions, you must hire your own architect or engineer.