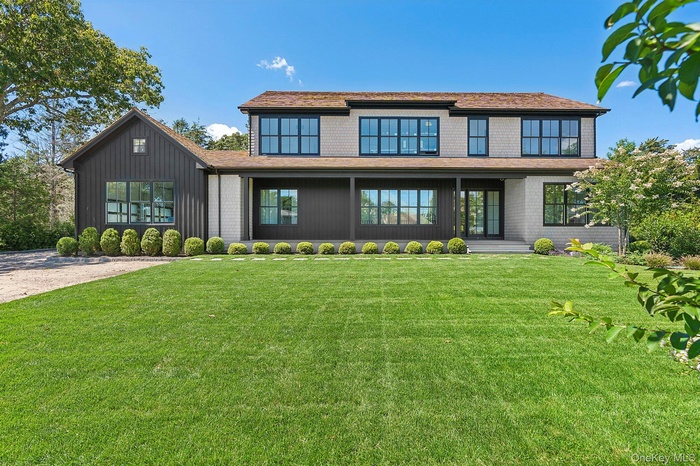Property
| Ownership: | For Sale |
|---|---|
| Type: | Single Family |
| Rooms: | 19 |
| Bedrooms: | 6 BR |
| Bathrooms: | 6½ |
| Pets: | No Pets Allowed |
| Lot Size: | 0.43 Acres |
Financials
Listing Courtesy of Douglas Elliman Real Estate
In the heart of Westhampton Beach Village, just a short walk to boutique shopping and dining on Main Street, you'll find this brand new construction waiting to welcome you home.

- View of front of home featuring a front yard and a porch
- Rear view of property with board and batten siding, a yard, and driveway
- Rear view of property featuring a yard, a patio area, and an outdoor pool
- Back of house featuring a patio area, an outdoor pool, and a lawn
- Kitchen with white cabinets, a spacious island, light wood-style floors, and light stone counters
- Unfurnished living room featuring light wood-style floors and stairway
- Kitchen with dark cabinets, light wood finished floors, paneled refrigerator, a kitchen island, and gas range
- Kitchen featuring dark cabinets, backsplash, light stone counters, and white cabinets
- Bathroom with vanity and a stall shower
- Laundry room featuring cabinet space, estacked washer and dryer, and dark tile patterned flooring
- Unfurnished living room featuring light wood-style floors
- Unfurnished living room featuring light wood-style flooring and a fireplace
- Empty room featuring healthy amount of natural light and wood finished floors
- Full bath with double vanity, a freestanding tub, a shower stall, and light marble finish flooring
- Spare room featuring light wood finished floors, high vaulted ceiling, and wood walls
- View of pool with a lawn
- Washroom with cabinet space and stacked washer and clothes dryer
- Unfurnished room featuring light wood-type flooring and lofted ceiling
- Bathroom featuring vanity and a shower stall
- Empty room with light wood-type flooring and lofted ceiling
- View of closet
- Full bath featuring vanity and a shower stall
- Spare room with vaulted ceiling and light wood finished floors
- Bathroom featuring a shower stall, vanity, and dark tile patterned flooring
- Unfurnished living room with a tray ceiling, light wood-style floors, recessed lighting, and stairs
- Spare room with baseboards and a raised ceiling
- Carpeted empty room with baseboards
- Full bath featuring a stall shower and vanity
- Unfurnished bedroom with light colored carpet and a closet
- View of home floor plan
- View of room layout
- View of home floor plan
- View of property floor plan
Description
In the heart of Westhampton Beach Village, just a short walk to boutique shopping and dining on Main Street, you'll find this brand-new construction waiting to welcome you home. Set on just under half an acre, this stunning residence offers three spacious levels of open living space with soaring ceilings, custom woodwork, and elegant detailing throughout. The home features six bedrooms and six and a half bathrooms, including a luxurious primary suite with a large walk-in closet and spa-like en suite bathroom complete with a double-sink vanity, large format marble, glass-enclosed shower, freestanding soaking tub, and radiant heated floors. A chef's kitchen sits at the heart of the home, outfitted with a large center island, a walk-in pantry, a wet bar, and top-of-the-line Wolf and Sub-Zero appliances. Perfect for entertaining, the kitchen opens into a formal dining room and a light-filled living room with a double-sided fireplace that connects to a covered outdoor porch. Additional main-level highlights include a private den with pocket doors for quiet workspace or relaxation, a mudroom with extra storage and an accessible from the attached two-car garage, a laundry room and full bath with convenient access to the pool area for guests. Upstairs, with an open balcony overlooking the foyer entrance you'll find the primary suite, as described above and three additional en suite bedrooms with baths all featuring marble showers and flooring, radiant heated floors, spacious closets and there is also a second laundry room for added convenience. The finished lower level includes a home gym with a freestanding sauna, wine room, two additional bedrooms with a shared Jack and Jill bathroom and Walkout access to the backyard entertaining area. Step outside to enjoy resort-style outdoor living, including a heated, saltwater Gunite pool with bluestone surround, outdoor shower, covered and uncovered patios with seating and lounging areas with a TV over the outdoor fireplace, recessed lighting, and ceiling fans. This exceptional home combines thoughtful design with luxurious amenities, offering the perfect retreat just moments from the best of the Hamptons. Listed before breaking ground - Completed 11/01/2025
Amenities
- Back Yard
- Cathedral Ceiling(s)
- Central Vacuum
- Chefs Kitchen
- Convection Oven
- Cooktop
- Crown Molding
- Dishwasher
- Double Vanity
- Dryer
- Electricity Connected
- Electric Oven
- Entrance Foyer
- First Floor Full Bath
- Formal Dining
- Freezer
- Front Yard
- Gas Range
- High ceiling
- Kitchen Island
- Landscaped
- Marble Counters
- Microwave
- Near School
- Near Shops
- Open Floorplan
- Open Kitchen
- Pantry
- Primary Bathroom
- Propane
- Refrigerator
- Security System
- Sprinklers In Front
- Sprinklers In Rear
- Stainless Steel Appliance(s)
- Tankless Water Heater
- Washer
- Wine Refrigerator

All information furnished regarding property for sale, rental or financing is from sources deemed reliable, but no warranty or representation is made as to the accuracy thereof and same is submitted subject to errors, omissions, change of price, rental or other conditions, prior sale, lease or financing or withdrawal without notice. International currency conversions where shown are estimates based on recent exchange rates and are not official asking prices.
All dimensions are approximate. For exact dimensions, you must hire your own architect or engineer.