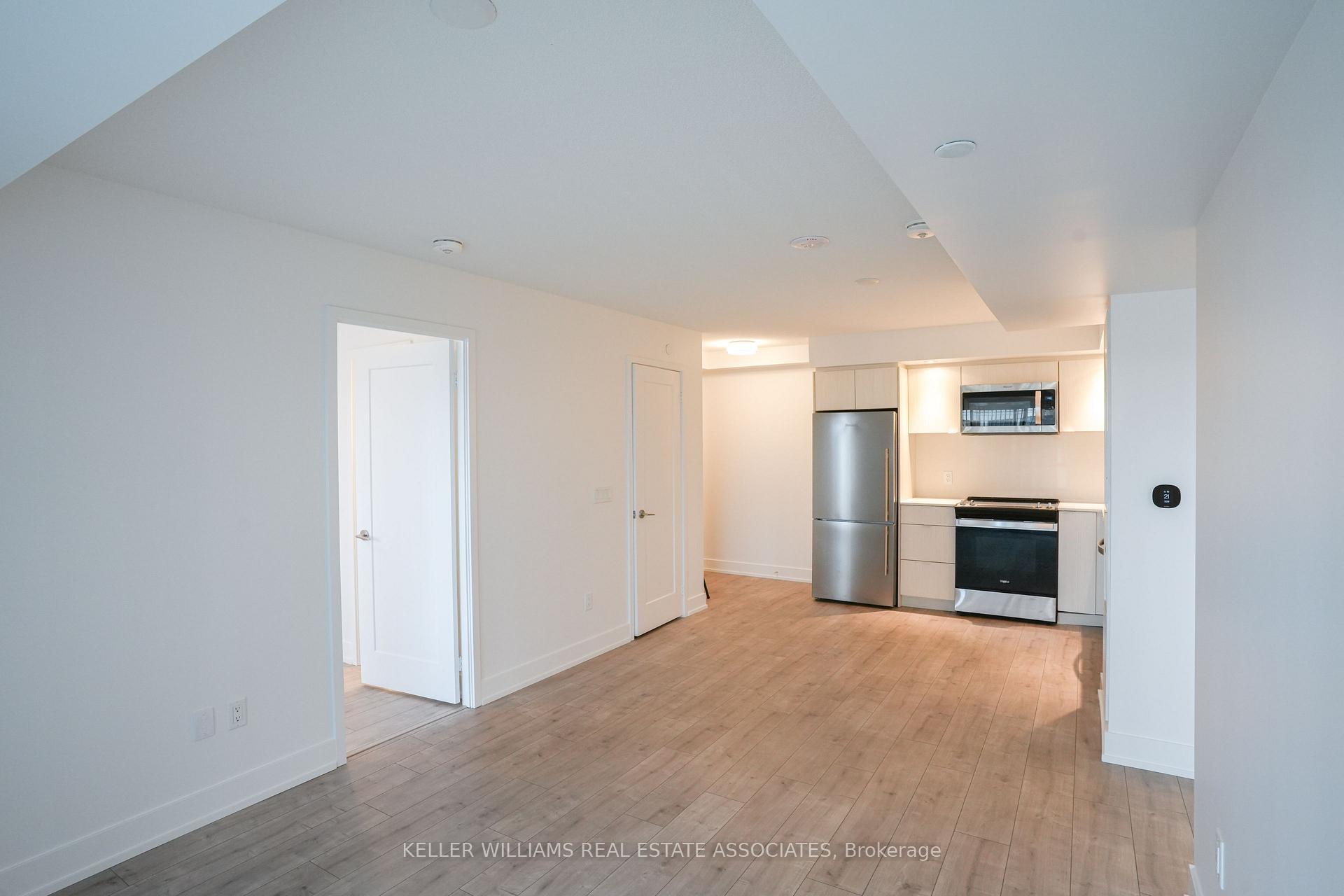Property
| Ownership: | For Sale |
|---|---|
| Type: | Unknown |
| Bedrooms: | 2 BR |
| Bathrooms: | 2 |
| Pets: | Pets Allowed |
FinancialsPrice:C2,800($2,045.46)(€1,793.66)
DescriptionWelcome to Evermore by Tridel-where thoughtful design meets lifestyle-driven living. This beautifully maintained 2-bedroom, 2 bathroom suite offers 778 sq ft of open-concept space with 8-ft ceilings and sun-filled south-facing views from the 12th floor. The stylish kitchen features energy-efficient stainless steel appliances, soft-close cabinetry, and generous counter space. Floor-to-ceiling windows and in-suite laundry complete the space. Residents enjoy a full suite of amenities including a fitness centre, yoga studio, co-working lounge, and children's play zone. Conveniently located near Hwy 427, Sherway Gardens, public transit, and everyday essentials.
Amenities- Carpet Free
- City
- Concierge
- Concierge/Security
- Exercise Room
- Guest Suites
- Landscape Lighting
- Lighting
- Party Room/Meeting Room
- Rooftop Deck/Garden
- Visitor Parking
Welcome to Evermore by Tridel-where thoughtful design meets lifestyle-driven living. This beautifully maintained 2-bedroom, 2 bathroom suite offers 778 sq ft of open-concept space with 8-ft ceilings and sun-filled south-facing views from the 12th floor. The stylish kitchen features energy-efficient stainless steel appliances, soft-close cabinetry, and generous counter space. Floor-to-ceiling windows and in-suite laundry complete the space. Residents enjoy a full suite of amenities including a fitness centre, yoga studio, co-working lounge, and children's play zone. Conveniently located near Hwy 427, Sherway Gardens, public transit, and everyday essentials.
- Carpet Free
- City
- Concierge
- Concierge/Security
- Exercise Room
- Guest Suites
- Landscape Lighting
- Lighting
- Party Room/Meeting Room
- Rooftop Deck/Garden
- Visitor Parking
Welcome to Evermore by Tridel where thoughtful design meets lifestyle driven living.
DescriptionWelcome to Evermore by Tridel-where thoughtful design meets lifestyle-driven living. This beautifully maintained 2-bedroom, 2 bathroom suite offers 778 sq ft of open-concept space with 8-ft ceilings and sun-filled south-facing views from the 12th floor. The stylish kitchen features energy-efficient stainless steel appliances, soft-close cabinetry, and generous counter space. Floor-to-ceiling windows and in-suite laundry complete the space. Residents enjoy a full suite of amenities including a fitness centre, yoga studio, co-working lounge, and children's play zone. Conveniently located near Hwy 427, Sherway Gardens, public transit, and everyday essentials.
Amenities- Carpet Free
- City
- Concierge
- Concierge/Security
- Exercise Room
- Guest Suites
- Landscape Lighting
- Lighting
- Party Room/Meeting Room
- Rooftop Deck/Garden
- Visitor Parking
Welcome to Evermore by Tridel-where thoughtful design meets lifestyle-driven living. This beautifully maintained 2-bedroom, 2 bathroom suite offers 778 sq ft of open-concept space with 8-ft ceilings and sun-filled south-facing views from the 12th floor. The stylish kitchen features energy-efficient stainless steel appliances, soft-close cabinetry, and generous counter space. Floor-to-ceiling windows and in-suite laundry complete the space. Residents enjoy a full suite of amenities including a fitness centre, yoga studio, co-working lounge, and children's play zone. Conveniently located near Hwy 427, Sherway Gardens, public transit, and everyday essentials.
- Carpet Free
- City
- Concierge
- Concierge/Security
- Exercise Room
- Guest Suites
- Landscape Lighting
- Lighting
- Party Room/Meeting Room
- Rooftop Deck/Garden
- Visitor Parking
All information furnished regarding property for sale, rental or financing is from sources deemed reliable, but no warranty or representation is made as to the accuracy thereof and same is submitted subject to errors, omissions, change of price, rental or other conditions, prior sale, lease or financing or withdrawal without notice. International currency conversions where shown are estimates based on recent exchange rates and are not official asking prices.
All dimensions are approximate. For exact dimensions, you must hire your own architect or engineer.
