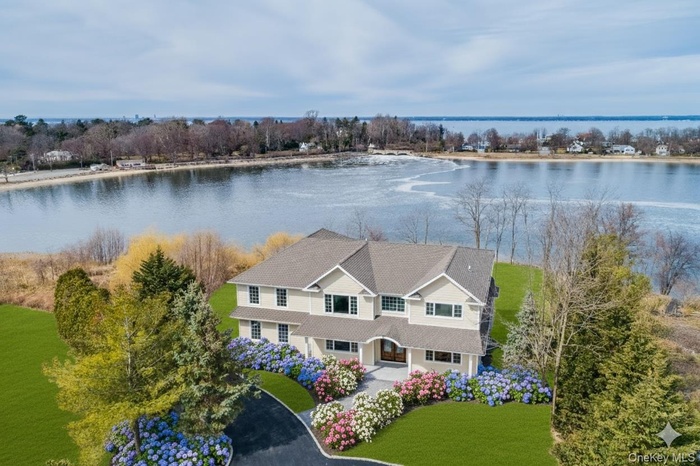Property
| Ownership: | For Sale |
|---|---|
| Type: | Single Family |
| Rooms: | 17 |
| Bedrooms: | 6 BR |
| Bathrooms: | 7½ |
| Pets: | No Pets Allowed |
| Lot Size: | 0.91 Acres |
Financials
Listing Courtesy of Daniel Gale Sothebys Intl Rlty
Privately set at the end of a quiet cul de sac, this builder owned colonial, completed in 2020, offers over 7, 000 sq.

- Virtually touched up views of East Island and Connecticut
- 2
- 3
- Most amazing sunsets from main deck
- View of front of home featuring french doors and a front lawn
- 12 Barbara Lane
- View of exterior entry with a porch
- Entrance to property with covered porch
- 9
- Entryway foyer with chandelier and radiant marble floors
- Dining room virtually staged with tray ceiling & recessed lighting.
- Dinning room into kitchen with wet bar
- Living room virtually staged with coffered ceiling, a wainscot walls
- Excellent flow from front entry to family room
- Wet bar with easy access to kitchen
- Open spacious Kitchen
- Open floor plan french doors to upper deck
- Kitchen featuring built in appliances and recessed lighting
- Kitchen into family room
- Kitchen with over sized center island
- Kitchen with amazing views of Dosoris Pond
- Family room virtually staged with Gas fireplace and tray ceiling
- Family room with fabulous views and tray ceiling
- Flow from Kitchen & Deck
- Bedroom virtually staged featuring recessed lighting, dark wood floors, Balcony & walk-closet
- Spacious and natural light
- Primary Balcony with room for chaise & table
- Full bathroom featuring a freestanding tub, marble finish floors, double vanity, and marble shower with 5 jets
- Bathroom with soaking tub, double vanity, radiant marble floors and multiple jetted shower
- Spa-like shower
- Luxurious Bathroom
- One of Six bedrooms with en-suite
- Overlooking Dosoris Pond and views to Connecticut
- En-suite first floor bathroom
- Walk-out lower level with endless possibilities to fulfill all your needs.
- 12 foot ceilings, could be gym, media, guest room, rec room and more.
- Downstairs powder room
- Enter into 12 Barbara Lane with fabulous flow for entertaining
- 39
- 40
- 41
- r
- Water view
- Water view
- 45
Description
Privately set at the end of a quiet cul-de-sac, this builder-owned colonial, completed in 2020, offers over 7,000 sq. ft. of refined living space with sweeping views of Dosoris Pond and the distant Connecticut shoreline. Designed and occupied by the builder, the home is a showcase of expert craftsmanship, timeless design, and luxurious materials throughout.
Inside, you'll find coffered ceilings, custom millwork, and oversized windows that fill the home with natural light and frame water views from nearly every room. The chef’s kitchen flows seamlessly into elegant formal and casual living areas, designed for effortless entertaining and day-to-day living.
The primary suite is a true private retreat, featuring a spa-caliber bath, walk-in closets, and a balcony that captures panoramic water views and breathtaking sunsets—a space thoughtfully designed for rest and relaxation.
The finished lower level, with 12-foot ceilings and 2,400 sq. ft., offers endless possibilities—ideal for a home movie theater, entertainment center, gym, or creative space.
Additional highlights:
Built in 2020 with Energy Star Certified construction
300 Amp underground electric service
4K motion-activated security system
Two-zone radiant floor heating
Smart home technology
Professionally landscaped property with direct pond access
This is a rare opportunity to own a builder’s personal residence in one of Glen Cove’s most peaceful and picturesque waterfront enclaves—where modern luxury meets natural beauty.
Amenities
- Balcony
- Central Vacuum
- Chandelier
- Chefs Kitchen
- Crown Molding
- Double Vanity
- Dry Bar
- Dryer
- Eat-in Kitchen
- Electricity Available
- Electricity Connected
- ENERGY STAR Qualified Appliances
- ENERGY STAR Qualified Door(s)
- Entrance Foyer
- Exhaust Fan
- Family Room
- First Floor Bedroom
- First Floor Full Bath
- Formal Dining
- Garden
- Gas
- Gas Range
- High ceiling
- In-Law Floorplan
- Kitchen Island
- Lighting
- Low Flow Plumbing Fixtures
- Marble Counters
- Microwave
- Natural Gas Available
- Natural Gas Connected
- Natural Woodwork
- Open
- Open Floorplan
- Open Kitchen
- Panoramic
- Pantry
- Pond
- Primary Bathroom
- Quartz/Quartzite Counters
- Recessed Lighting
- Refrigerator
- Security System
- Sewer Available
- Sewer Connected
- Smart Thermostat
- Smoke Detectors
- Sound System
- Speakers
- Storage
- Tray Ceiling(s)
- Underground Utilities
- Video Cameras
- Walk-In Closet(s)
- Walk Through Kitchen
- Washer/Dryer Hookup
- Water
- Water Available
- Water Connected
- Wet Bar
- Whole House Entertainment System
- Wired for Sound

All information furnished regarding property for sale, rental or financing is from sources deemed reliable, but no warranty or representation is made as to the accuracy thereof and same is submitted subject to errors, omissions, change of price, rental or other conditions, prior sale, lease or financing or withdrawal without notice. International currency conversions where shown are estimates based on recent exchange rates and are not official asking prices.
All dimensions are approximate. For exact dimensions, you must hire your own architect or engineer.