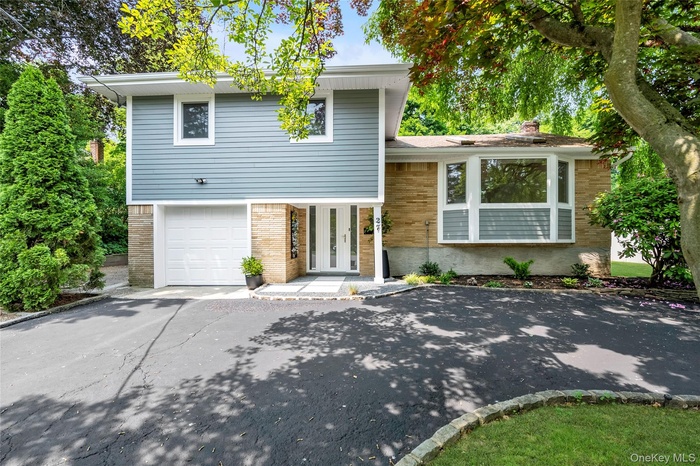Property
| Ownership: | For Sale |
|---|---|
| Type: | Single Family |
| Rooms: | 10 |
| Bedrooms: | 4 BR |
| Bathrooms: | 2½ |
| Pets: | Pets No |
| Lot Size: | 0.40 Acres |
Financials
Listing Courtesy of Compass Greater NY LLC
Totally updated with modern finishes, this split level home offers immediate occupancy and enjoyment.

- Split level home with asphalt driveway, an attached garage, brick siding, a chimney, and french doors
- View of front of property featuring driveway and a garage
- Living room with lots of natural light
- Open floor plan
- Den open to kitchen
- Den with gas fireplace
- Kitchen with stainless steel appliances, a sink, a skylight, modern cabinets, and light countertops
- Kitchen featuring radiator heating unit, modern cabinets, stainless steel appliances, and recessed lighting
- Center island eat-in-kitchen
- Kitchen featuring appliances with stainless steel finishes, modern cabinets, a sink, white cabinets, and a peninsula
- Modern chef kitchen
- Bright interiors
- Powder room
- Ground level bathroom
- Full bath featuring radiator, a combined bath / shower with marble appearance, a towel warming rack, tile walls, and toilet
- Lower level space
- Lower level space
- Empty room with radiator, a wall unit AC, light wood-style floors, baseboards, and recessed lighting
- View of swimming pool featuring a yard and a patio
- View of pool featuring a patio area and a diving board
- Patio
- Circular driveway
- Newly redone swimming pool
- View of front facade featuring a front lawn and driveway
- Split level home featuring driveway, a garage, and a front yard
- View of pool with a deck and a diving board
- Swimming pool with a patio area
Description
Totally updated with modern finishes, this split level home offers immediate occupancy and enjoyment. Brand new windows and siding plus full interior renovation. Nestled on a beautifully landscaped property, just under half an acre, 27 Meadowfield Lane offers refined living in the City of Glen Cove near the town Locust Valley too. Just completed, this 4 bedroom residence blends sophisticated design with every day comfort. Spacious layout complete with ground level bedroom and full bathroom off the foyer. The main level features soaring ceilings and an open floor plan. Large living room open to the eat-in-kitchen. Luxury kitchen with all new Samsung appliances, gas stove, stainless steel appliances, all new cabinets, quart countertops and centre island. The den is complete with gas fireplace framed in marble. Three additional bedrooms on the second level and new bathroom. All the finest materials throughout. The lower level offers flexible space for guests, a home office, or a media room, private laundry room and utilities. Outside, enjoy your own private retreat with a large in-ground swimming pool surrounded by mature landscaping. Additional highlights include modern European-style windows, natural gas heating, a new split-unit A/C system, and updates throughout. This move-in-ready home is a rare blend of style, comfort, and location—perfect for those seeking luxury living in a serene setting. Glen Cove residents enjoy access to three beaches on the Long Island Sound, a beautiful golf course with driving range and multiple parks.
Amenities
- Cable Connected
- Cathedral Ceiling(s)
- Chefs Kitchen
- Dishwasher
- Double Vanity
- Dryer
- Eat-in Kitchen
- Electricity Connected
- Entrance Foyer
- First Floor Bedroom
- First Floor Full Bath
- Gas Range
- Gas Water Heater
- High ceiling
- Kitchen Island
- Natural Gas Connected
- Open Floorplan
- Open Kitchen
- Oven
- Quartz/Quartzite Counters
- Refrigerator
- Sewer Connected
- Trash Collection Public
- Washer
- Water Connected

All information furnished regarding property for sale, rental or financing is from sources deemed reliable, but no warranty or representation is made as to the accuracy thereof and same is submitted subject to errors, omissions, change of price, rental or other conditions, prior sale, lease or financing or withdrawal without notice. International currency conversions where shown are estimates based on recent exchange rates and are not official asking prices.
All dimensions are approximate. For exact dimensions, you must hire your own architect or engineer.