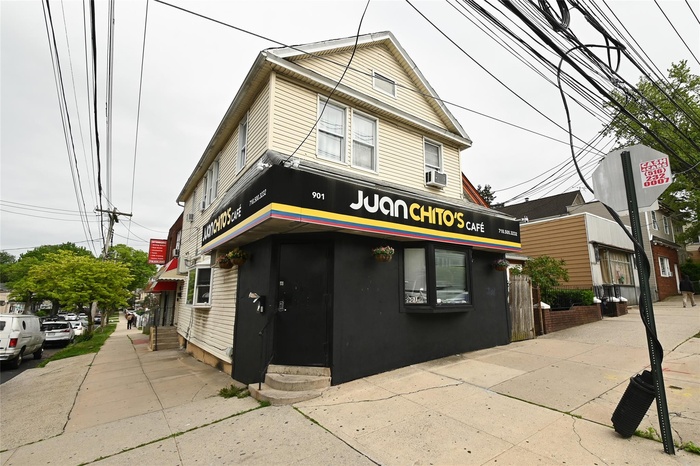Property
| Ownership: | For Sale |
|---|---|
| Type: | mixed-use |
| Bedrooms: | Studio |
| Pets: | No Pets Allowed |
Financials
24-20 Jackson Ave Floor 3
Long Island City, NY 11101, USA
Phone: +1 929-442-2208
Listing Courtesy of Suydam Agency Inc
Corner Mixed use building.

- View of building exterior with entry steps
- View of property with cooling unit
- View of building exterior featuring entry steps
- View of property with a cooling unit and cooling unit
- 5
- Bedroom with wood finished floors
- 7
- Welcome area featuring wainscoting
- View of below grade area
- Kitchen with gas range gas stove, black microwave, under cabinet range hood, a sink, and dark countertops
- Bedroom featuring wood finished floors
- Bathroom with vanity
- 13
- Bedroom featuring wood-type flooring
- Bedroom featuring hardwood / wood-style flooring and crown molding
- 16
- Full bath featuring vanity and curtained shower
- Bathroom featuring wood finished floors, toilet, and baseboards
- Bedroom featuring wood finished floors, baseboards, and a desk
- Hallway featuring hardwood / wood-style flooring
- 21
- Bedroom with wood finished floors, cooling unit, and a desk
- Bedroom with wood finished floors, baseboard heating, baseboards, and a closet
- Bedroom featuring wood finished floors and baseboards
- Kitchen featuring dark wood-style floors
- Living room featuring healthy amount of natural light and wood-type flooring
- Full bathroom with toilet, vanity, tile walls, shower / bath combination with glass door, and tile patterned floors
- Dining space with wood finished floors
- Kitchen with white appliances, brown cabinetry, light countertops, dark wood-type flooring, and a sink
- View of reception area
- View of reception area
- 32
- View of spare room
- Hall featuring a wall unit AC, dark carpet, and baseboards
- Half bath featuring toilet and wood finished floors
- Below grade area with a wall mounted air conditioner and baseboards
- 37
- 38
Description
Corner Mixed use building. 2-stores plus 2-apartments and rear yard. Front store formerly bar and cafe.
Amenities
- Cable Connected
- Electricity Connected
- Natural Gas Connected
- Phone Connected

All information furnished regarding property for sale, rental or financing is from sources deemed reliable, but no warranty or representation is made as to the accuracy thereof and same is submitted subject to errors, omissions, change of price, rental or other conditions, prior sale, lease or financing or withdrawal without notice. International currency conversions where shown are estimates based on recent exchange rates and are not official asking prices.
All dimensions are approximate. For exact dimensions, you must hire your own architect or engineer.