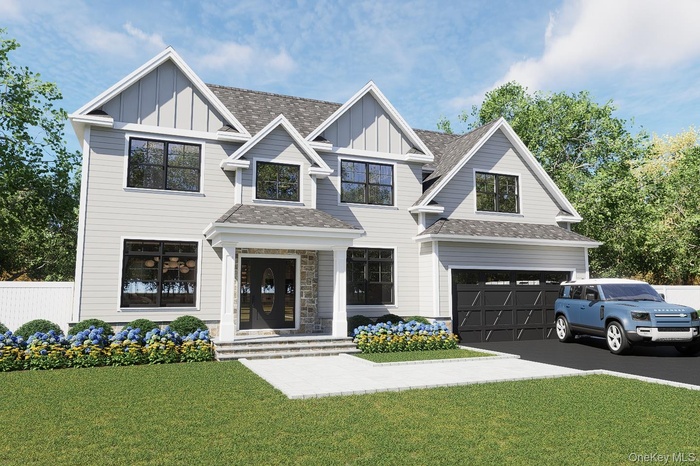Property
| Ownership: | For Sale |
|---|---|
| Type: | Single Family |
| Rooms: | 11 |
| Bedrooms: | 5 BR |
| Bathrooms: | 3 |
| Pets: | Pets No |
| Lot Size: | 0.20 Acres |
Financials
Price:$1,550,000
Listing Courtesy of EXIT Realty Premier
This Luxurious 3500Sqft New Construction will be situated on Oversized 89x100 Property in the Incorporated Village of Massapequa Park.

- View of front of home with board and batten siding, a shingled roof, asphalt driveway, and an attached garage
- View of front of house with asphalt driveway, roof with shingles, and stone siding
- Grand 2 Story Entry
- Staged - Great Entertainment Room with Gas Fireplace
- Unfurnished Entertainment Room - Display Purposes Only
- Crown Molding, Recessed Lighting Gleaming Hardwood Floors Througout
- Great Open Space for Entertaining - Staged
- Great Open Floor Plan
- Staged Dining Room - Gleaming Hardwood Floors
- Photos for Display Purposes
- Great Open Floor Plan
- Fabulous Open Floor Plan from the Kitchen to the Family Room
- Time is Now to Design Your Dream Kitchen,
- Displace Kitchen
- Bedroom with a tray ceiling, light wood floors, and recessed lighting
- Spare room with a raised ceiling, a chandelier, light wood finished floors, baseboards, and recessed lighting
- Bedroom with wood finished floors, multiple windows, and baseboards
- Bathroom featuring a marble finish shower, recessed lighting, stone wall, and tile walls
- Full bathroom with toilet, bathtub / shower combination, double vanity, and wood finished floors
- Staged Bedroom
- 21
- Bedroom featuring wood finished floors, recessed lighting.
- Unfinished Basement with 8Ft High Ceilings....
Description
This Luxurious 3500Sqft New Construction will be situated on Oversized 89x100 Property in the Incorporated Village of Massapequa Park. This Home is the Perfect Dream Home you have been searching for. A Grand Open Floor Plan, 2 Story Entry Hall, 9ftFt Ceilings on the 1st Floor, A Spacious Living Room, Banquet Dining Room, a Fabulous Sundrenched Entertainment Room w/Gas Fireplace, A Designer Chef's Eat in Kitchen that Boasts a Center Island w/Granite/Quartz Counter Tops, Double Wall Ovens, Microwave Drawer, Dishwasher, Refrigerator, Wine Cooler Range Top with Professional hood, all Stainless Steel Appliances, and plenty of Space for Cooking and Gatherings. The Main Level also Features a Office/Guest Bedroom and Full Bath. The Second Floor features a Grand Primary Bedroom En Suite, a Spacious WIC, Custom Designed Bathroom w/Separate Shower & Soaking Tub, & Double Vanity. In Addition, there are 4 Additional Bedrooms, Family Bath, along with a Laundry Room for Convenience. This Home is Filled with Luxurious details such as White Oak Flooring, Gas Heating, Central Air Conditioning & Custom Mill Work. This Home Will Feature an 8ft Ceiling Hi Basement w/Outside Entrance which is an added Bonus. The 2 Car garage offers convenience & Protection for your Vehicles. Make this Your Next Dream Home and Start Entertaining..., Additional information: Appearance: Exquisite, Interior Features: 8ft Ceiling Height in Basement with an Outside Entrance along with a 12 x 15 Paver Patio to compliment Your Backyard Setting. Make Your Call Today so You can start Customizing.....This Can Be You "Dream Home"
Amenities
- Back Yard
- Chefs Kitchen
- Cleared
- Crown Molding
- Double Vanity
- Eat-in Kitchen
- Electricity Connected
- ENERGY STAR Qualified Appliances
- ENERGY STAR Qualified Door(s)
- Entrance Foyer
- Exhaust Fan
- Family Room
- First Floor Bedroom
- First Floor Full Bath
- Formal Dining
- Front Yard
- Gas Cooktop
- Granite Counters
- High ceiling
- High Speed Internet
- Kitchen Island
- Level
- Microwave
- Natural Gas Connected
- Open Floorplan
- Open Kitchen
- Primary Bathroom
- Private
- Recessed Lighting
- Refrigerator
- Sewer Connected
- Soaking Tub
- Sprinklers In Front
- Sprinklers In Rear
- Stainless Steel Appliance(s)
- Storage
- Trash Collection Public
- Tray Ceiling(s)
- Walk-In Closet(s)
- Washer/Dryer Hookup
- Water Connected

All information furnished regarding property for sale, rental or financing is from sources deemed reliable, but no warranty or representation is made as to the accuracy thereof and same is submitted subject to errors, omissions, change of price, rental or other conditions, prior sale, lease or financing or withdrawal without notice. International currency conversions where shown are estimates based on recent exchange rates and are not official asking prices.
All dimensions are approximate. For exact dimensions, you must hire your own architect or engineer.