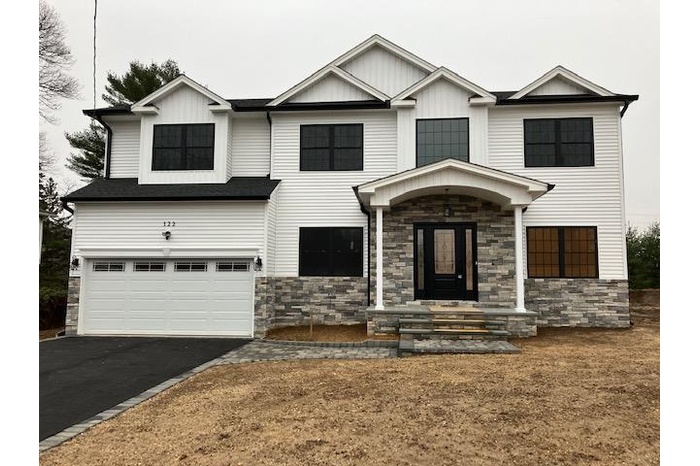Property
| Ownership: | For Sale |
|---|---|
| Type: | Single Family |
| Rooms: | 10 |
| Bedrooms: | 4 BR |
| Bathrooms: | 3 |
| Pets: | No Pets Allowed |
| Lot Size: | 0.18 Acres |
Financials
Price:$1,550,000
Listing Courtesy of Realty Connect USA LLC
Step into modern luxury in this NEW Home to be built on an 8, 000 square foot lot.

- View of front of property with stone siding, a garage, and driveway
- Stairway with ornamental molding, a towering ceiling, a chandelier, and recessed lighting
- Detailed view of a chandelier, ornamental molding, and a decorative wall
- Unfurnished living room with recessed lighting, dark wood finished floors, ornamental molding, a wainscoted wall, and a fireplace
- 5
- Spare room featuring ornamental molding, a chandelier, wainscoting, dark wood finished floors, and a decorative wall
- Kitchen with wine cooler, a sink, appliances with stainless steel finishes, glass insert cabinets, and white cabinets
- Kitchen with wall chimney exhaust hood, appliances with stainless steel finishes, a warming drawer, a kitchen island, and white cabinetry
- Kitchen with appliances with stainless steel finishes, a fireplace, white cabinets, ornamental molding, and light wood-style floors
- Kitchen with dishwasher, a sink, white cabinetry, crown molding, and open floor plan
- Kitchen featuring dishwasher, gas cooktop, a center island, white cabinetry, and dark wood finished floors
- Kitchen featuring beverage cooler, stainless steel appliances, ornamental molding, white cabinets, and glass insert cabinets
- Kitchen featuring wall chimney range hood, a sink, stainless steel dishwasher, white cabinets, and black gas stovetop
- Kitchen with stainless steel appliances, wall chimney exhaust hood, white cabinets, dark wood-type flooring, and crown molding
- Full bathroom with double vanity, tile patterned floors, and baseboards
- Bathroom with double vanity, tile walls, toilet, tiled shower, and wainscoting
- Bathroom featuring tile walls, bath / shower combo with glass door, double vanity, and a wainscoted wall
- Full bathroom featuring toilet, vanity, and a shower stall
- Bathroom with tile walls, tile patterned floors, double vanity, toilet, and a wainscoted wall
- Full bath featuring tile walls, vanity, a bath, toilet, and plenty of natural light
- Bathroom with tile walls, backsplash, double vanity, and toilet
- Full bathroom with double vanity, tiled shower, tile patterned floors, and baseboards
- Full bathroom with a stall shower, marble finish floors, and recessed lighting
- Bathroom featuring marble look tiles, double vanity, a shower stall, and baseboards
- Half bath with tile walls, vanity, and toilet
- Bathroom featuring tile walls, backsplash, and double vanity
Description
Step into modern luxury in this NEW Home to be built on an 8,000 square foot lot. You will be filled with warmth and comfort as you enter the open concept living space, a perfect space for creating lasting memories. The first Floor has 9-foot ceilings and is adorned with gleaming hardwood floors and decorative molding throughout. Light up the gas fireplace in your spacious great room and enjoy the warmth and comfort in your own home. Custom Bookshelves are an added accent to this room, along with an ornamental fireplace mantel. The chef's kitchen features professional-grade appliances, stone countertops, tiled backsplash, and a 7-foot center island. The formal dining room has coffered ceilings and a decorative accent wall. There is a bonus room that can be used as a guest bedroom, which is adjacent to a full bathroom. If you work from home, it can conveniently become an office or a playroom if needed. You can create this space to suit your lifestyle needs. The En-Suite Primary Bedroom is located on the second floor and includes a decorative bathroom and a large closet. The three additional bedrooms are all spacious in size. The main bathroom includes a double vanity, tub, and a large closet for storing your linens and sundries. Other features include Pella Windows, a Stone and Vinyl exterior, 2-zone Gas Heating and Central Air, a Paver Walkway, an Outside Cellar Entrance, and a 2-car attached garage with ample parking. Now is the time to customize your dream home. Don't wait...CALL TODAY. All photos are a representation of this experienced builder's workmanship. Model available to view.
Amenities
- Built-in Features
- Chefs Kitchen
- Convection Oven
- Crown Molding
- Decorative
- Dishwasher
- Double Vanity
- Eat-in Kitchen
- ENERGY STAR Qualified Appliances
- Family Room
- First Floor Full Bath
- Formal Dining
- Gas
- Gas Cooktop
- Kitchen Island
- Microwave
- Open Floorplan
- Stainless Steel Appliance(s)
- Stone Counters

All information furnished regarding property for sale, rental or financing is from sources deemed reliable, but no warranty or representation is made as to the accuracy thereof and same is submitted subject to errors, omissions, change of price, rental or other conditions, prior sale, lease or financing or withdrawal without notice. International currency conversions where shown are estimates based on recent exchange rates and are not official asking prices.
All dimensions are approximate. For exact dimensions, you must hire your own architect or engineer.