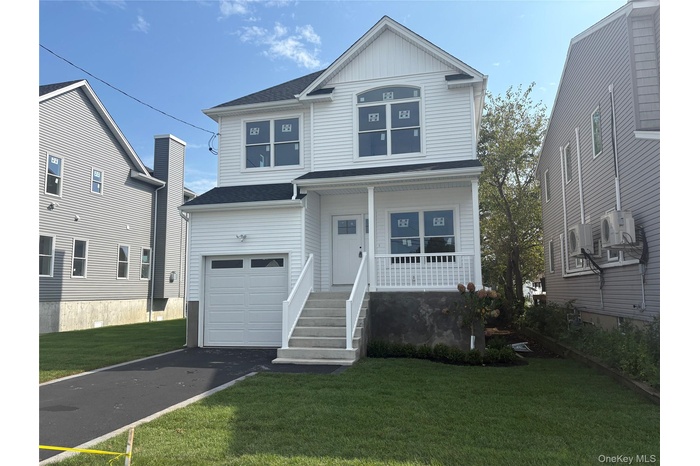Property
| Ownership: | For Sale |
|---|---|
| Type: | Single Family |
| Rooms: | 8 |
| Bedrooms: | 4 BR |
| Bathrooms: | 2½ |
| Pets: | No Pets Allowed |
Financials
Price:$899,000
Listing Courtesy of Exit Realty United
A newly constructed colonial waterfront residence is available in Baldwin Harbor.

- View of front of home with asphalt driveway, covered porch, a front yard, and a garage
- View of front of property with asphalt driveway, an attached garage, a front yard, and covered porch
- Kitchen with appliances with stainless steel finishes, plenty of natural light, light wood-style flooring, backsplash, and ornamental molding
- Kitchen with freestanding refrigerator, white cabinetry, light wood-style floors, light countertops, and crown molding
- Unfurnished living room with light wood-style floors, crown molding, and recessed lighting
- Kitchen with appliances with stainless steel finishes, wall chimney range hood, decorative backsplash, light wood-type flooring, and a kitchen island
- Kitchen featuring appliances with stainless steel finishes, wall chimney range hood, white cabinets, decorative backsplash, and light wood-style floor
- Kitchen with stainless steel appliances, wall chimney exhaust hood, light wood-style flooring, tasteful backsplash, and white cabinets
- Spare room featuring ornamental molding, light wood-type flooring, and recessed lighting
- Entrance foyer featuring crown molding, light wood-style flooring, and recessed lighting
- Unfurnished room with crown molding, a chandelier, light wood-type flooring, and recessed lighting
- Hallway with a chandelier, light wood finished floors, ornamental molding, and recessed lighting
- Spare room with a chandelier, light wood finished floors, and crown molding
- 14
- Bathroom featuring vanity
- Empty room with plenty of natural light, light wood-style flooring, a chandelier, ornamental molding, and recessed lighting
- Stairs featuring wood finished floors, crown molding, and recessed lighting
- Empty room featuring plenty of natural light, light wood-style flooring, vaulted ceiling, and recessed lighting
- Spare room featuring vaulted ceiling, light wood finished floors, and recessed lighting
- Empty room with vaulted ceiling, light wood-type flooring, and recessed lighting
- Full bathroom with tile walls, double vanity, wainscoting, and shower combination
- Bathroom featuring tile walls, double vanity, wainscoting, and recessed lighting
- Bathroom featuring shower combination
- Full bath featuring tub / shower combination
- Bathroom featuring tile walls, a wainscoted wall, and vanity
- Full bathroom with vanity, tile walls, tile patterned floors, and bathing tub / shower combination
- Hallway with attic access, light wood finished floors, and recessed lighting
- Spare room with light wood-style flooring and recessed lighting
- Empty room with light wood finished floors and recessed lighting
- Unfurnished bedroom featuring light wood-type flooring, a closet, and recessed lighting
- Spare room with light wood-type flooring and vaulted ceiling
- Corridor featuring light wood-style flooring, ornamental molding, and recessed lighting
- View of home's exterior with a chimney
- View of yard
- View of room layout
Description
A newly constructed colonial waterfront residence is available in Baldwin Harbor. This spacious 2300 sq ft home features four bedrooms, two and a half bathrooms, central air conditioning, hardwood floors a 40 ft bulkhead with canal access, a gourmet kitchen with an island, a master suite with a bathroom, and additional three bedrooms.
Virtual Tour: https://ny360tours.hd.pics/1108-Washington-Pl/idx
Amenities
- Dishwasher
- Electricity Available
- ENERGY STAR Qualified Appliances
- Entrance Foyer
- Exhaust Fan
- Formal Dining
- Galley Type Kitchen
- Gas Range
- Granite Counters
- High ceiling
- Kitchen Island
- Microwave
- Natural Gas Available
- Open Floorplan
- Open Kitchen
- Primary Bathroom
- Quartz/Quartzite Counters
- Recessed Lighting
- Refrigerator
- Sewer Connected
- Smart Thermostat
- Stainless Steel Appliance(s)
- Trash Collection Public
- Tray Ceiling(s)
- Walk-In Closet(s)
- Washer/Dryer Hookup
- Water Available

All information furnished regarding property for sale, rental or financing is from sources deemed reliable, but no warranty or representation is made as to the accuracy thereof and same is submitted subject to errors, omissions, change of price, rental or other conditions, prior sale, lease or financing or withdrawal without notice. International currency conversions where shown are estimates based on recent exchange rates and are not official asking prices.
All dimensions are approximate. For exact dimensions, you must hire your own architect or engineer.