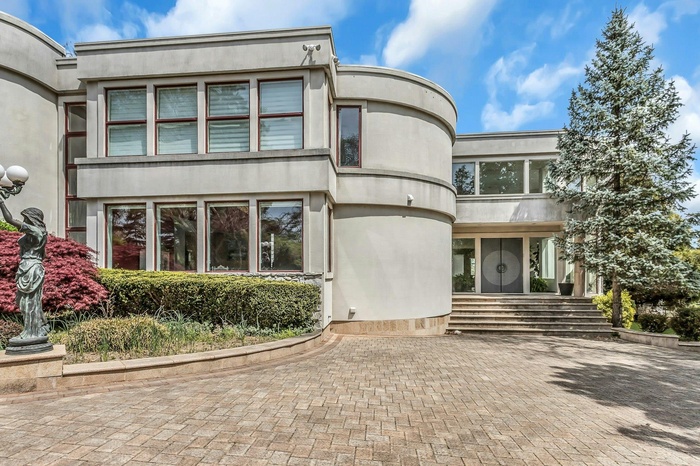Property
| Ownership: | For Sale |
|---|---|
| Type: | Single Family |
| Rooms: | 14 |
| Bedrooms: | 7 BR |
| Bathrooms: | 6½ |
| Pets: | Pets No |
| Lot Size: | 1.45 Acres |
Financials
Listing Courtesy of Douglas Elliman Real Estate
Situated on a private road in Kings Point, this grand residence offers an exceptional blend of scale, elegance, and elevated design, with breathtaking water views.

- Art deco home featuring stucco siding
- Art deco inspired home featuring stucco siding
- View of pool featuring a covered pool
- Common area with visible vents and stairway
- 5
- Entryway with stairway, recessed lighting, a high ceiling, and marble finish floor
- Living area with plenty of natural light, marble finish floor, and baseboards
- 8
- Foyer featuring visible vents, recessed lighting, and marble finish floor
- Living area with visible vents, a notable chandelier, a high end fireplace, and light wood finished floors
- Common area with visible vents
- Living area with wood-type flooring, recessed lighting, visible vents, and a chandelier
- Living area with baseboards, recessed lighting, and wood finished floors
- Dining area featuring a chandelier, marble finish floor, baseboards, visible vents, and a towering ceiling
- Dining space with a towering ceiling, marble finish floor, an inviting chandelier, and stairway
- Dining space with a towering ceiling, a notable chandelier, and marble finish floor
- Kitchen with stainless steel appliances, granite finish floor, a kitchen island, dark countertops, and white cabinetry
- Kitchen with white cabinets, granite finish floor, baseboards, recessed lighting, and stainless steel fridge
- Kitchen with dark countertops, open shelves, and stainless steel fridge
- Kitchen featuring recessed lighting, granite finish floor, baseboards, dishwasher, and white cabinets
- Kitchen with granite finish floor, a wealth of natural light, wall chimney exhaust hood, backsplash, and double oven range
- Living room with recessed lighting, marble finish floor, an inviting chandelier, and stairs
- Living room with a chandelier, recessed lighting, and a premium fireplace
- Spare room featuring a baseboard radiator, hardwood / wood-style flooring, recessed lighting, and baseboards
- Bedroom with recessed lighting, visible vents, hardwood / wood-style flooring, and baseboards
- Bedroom with a tile fireplace, visible vents, light wood-style flooring, and a closet
- Bathroom featuring recessed lighting, vanity, a bath, visible vents, and a skylight
- Bathroom featuring a shower stall, a sink, wallpapered walls, two vanities, and marble finish floor
- Bedroom featuring light wood finished floors, recessed lighting, visible vents, baseboards, and a baseboard radiator
- Hall featuring baseboards, hardwood / wood-style flooring, and recessed lighting
- Stairway with a towering ceiling and marble finish floor
- Bedroom with hardwood / wood-style floors, visible vents, and baseboards
- Bedroom featuring a baseboard radiator, light wood-type flooring, recessed lighting, and baseboards
- Bedroom with recessed lighting, hardwood / wood-style flooring, baseboard heating, baseboards, and visible vents
- View of unfurnished sunroom
- Rear view of house with fence, a yard, stucco siding, and a fenced in pool
- Back of house featuring a patio, a residential view, stucco siding, fence, and central AC
- View of patio
- View of yard with a garage
Description
Situated on a private road in Kings Point, this grand residence offers an exceptional blend of scale, elegance, and elevated design, with breathtaking water views. A dramatic entry foyer with granite floors and soaring ceilings throughout sets the stage for this expansive home. The formal living room features oversized windows overlooking the heated, in-ground granite saltwater pool and water views, the additional living room and den, both with fireplaces, offer inviting yet refined living spaces. A banquet sized dining room, chef’s kitchen, and second full prep kitchen provide ideal flow for entertaining. The first floor also includes a powder room, 1 ensuite bedroom, an additional bedroom and abundant closet space. Upstairs, a spacious open landing with a private balcony with water views leads to the luxurious primary suite, featuring a walk-in closet and full marble bathroom with radiant heated floors and jacuzzi tub. The second level also includes 2 ensuite bedrooms + 2 additional bedrooms, joined by a Jack & Jill bath. Additional features include an oversized basement, 4 car garage, electric pool cover, central air conditioning & 4 fireplaces total. Roof done 2 years ago.
Virtual Tour: https://jumpvisualtours.com/story/481692/u
Amenities
- Bedroom
- Bidet
- Breakfast Bar
- Built-in Features
- Cable Connected
- Cathedral Ceiling(s)
- Central Vacuum
- Chefs Kitchen
- Convection Oven
- Cooktop
- Crown Molding
- Dishwasher
- Double Vanity
- Dry Bar
- Dryer
- Eat-in Kitchen
- Electricity Connected
- Entrance Foyer
- Family Room
- First Floor Full Bath
- Formal Dining
- Freezer
- Gas Cooktop
- Granite Counters
- High ceiling
- His and Hers Closets
- Kitchen Island
- Living Room
- Microwave
- Natural Gas Connected
- Natural Woodwork
- Open Floorplan
- Pantry
- Phone Available
- Primary Bathroom
- Range
- Refrigerator
- Stainless Steel Appliance(s)
- Storage
- Walk-In Closet(s)
- Washer
- Wood Burning

All information furnished regarding property for sale, rental or financing is from sources deemed reliable, but no warranty or representation is made as to the accuracy thereof and same is submitted subject to errors, omissions, change of price, rental or other conditions, prior sale, lease or financing or withdrawal without notice. International currency conversions where shown are estimates based on recent exchange rates and are not official asking prices.
All dimensions are approximate. For exact dimensions, you must hire your own architect or engineer.