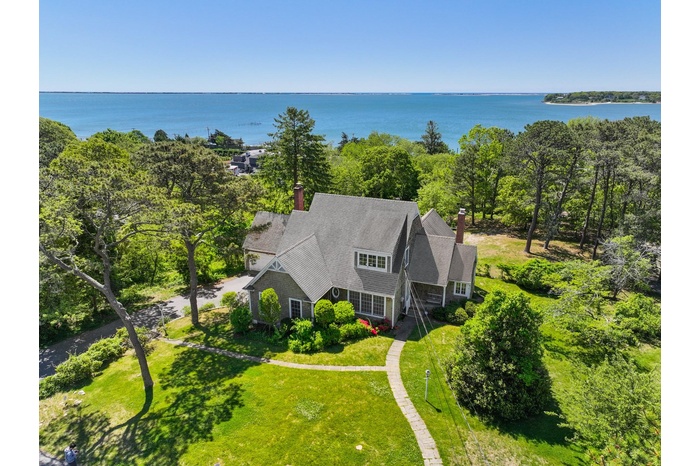Property
| Ownership: | For Sale |
|---|---|
| Type: | Single Family |
| Rooms: | Unknown |
| Bedrooms: | 3 BR |
| Bathrooms: | 3 |
| Pets: | Pets No |
| Lot Size: | 0.85 Acres |
Financials
Listing Courtesy of James R McLauchlen Real Estate
. 85 AC Hilltop Sanctuary, Pool, Bay Views and Private Beach Access !

- Property with Shinnecock Bay Views
- Covered Front Porch Entry
- Virtually Staged Breakfast Area
- Breakfast Area looking into Family Room
- Virtually Staged Breakfast Area
- Unfurnished Breakfast Area and Family Room
- 7
- 8
- 9
- 10
- Laundry area featuring washer and dryer
- Family Room Virtually Staged
- Family Room Unfurnished
- Family Room Virtually Staged
- Unfurnished Family Room
- Family Room with Fireplace
- Family Room with Fireplace
- Family Room with Brick Fireplace
- Virtually Staged Dining Room
- Dining Room Unfurnished
- Dining Room unfurnished
- Living Room Virtually Staged
- Living Room Unfurnished
- Living Room Virtually Staged
- Unfurnished Living Room
- Unfurnished Living Room with Stone Fireplace
- Primary Bedroom Sitting Area Virtually Staged
- Primary Bedroom Sitting Area Unfurnished
- Primary BedroomVirtually Staged
- Primary Bedroom
- Primary bedroom
- First Floor BedroomVirtually Staged
- First Floor Bedroom
- First Floor Bedroom
- First Floor Bathroom
- Deck with French doors and virtually staged furniture
- Rear view of house featuring virtually opened pool and decking
- Outdoor pool featuring a yard
- Pool
- Sunrise Terrace Private Beach Access
- Sunrise Terrace Private Beach Access
- Sunrise Terrace Private Beach Access
- Driveway View of front of house and two car detached garage
- View of grassy yard and rear of house and garage
- First Floor Plan
- Second Floor Plan
- Lower Level Walkout Floor Plan
- View From Pool with Flowers
Description
.85 AC Hilltop Sanctuary, Pool, Bay Views and Private Beach Access!
Welcome to Sunrise Terrace where nature and privacy abound at this hilltop sanctuary property, offered for sale for the first time. This former artist's home is architect designed and offers and elegant floorplan, offering space and privacy for family and guests. Enter from the covered front porch to the foyer that opens to a kitchen and breakfast area, large family room with fireplace, south facing windows that look out to the rear yard and pool area, and French doors to the outside deck where you can enjoy sunshine and bay views. Flow into the formal living room with a second fireplace and more south facing windows allowing for all day sunshine and French doors to the deck. There is a formal dining room for gathering with family and friends. Two guest bedrooms and full bath as well as hardwood floors throughout make up the first floor. Upstairs the primary suite offers a space that could be a sitting area, office or art studio, large bedroom space with bay views, two walk in closets and a bath with extra room for expansion if desired. There is a full lower-level walkout with a full bathroom, workshop space and doorway for easy access. In addition, the two-car detached garage is an excellent space for car storage or converting to a pool house or art studio. Outside, enjoy the new deck which faces south and offers all day sunshine and views of Shinnecock Bay and the expansive rear yard and pool all fenced in for privacy and security. The pool is surrounded by decking for sun lounging and gardens for enjoyment. This lovely property is situated in an established neighborhood and has private Shinnecock Bay beach access at the Sunrise Terrace Beach Club, located a block away, great for beach walks, shell collecting, swimming and all water sports. Minutes to ocean beaches, Southampton and Hampton Bays villages for shopping and great restaurants. Hurry...this one won't last!
Virtual Tour: https://tour.realtyplans.com/sites/lkzbxmm/unbranded
Amenities
- Beach Access
- Cable - Available
- Cooktop
- Dishwasher
- Dryer
- Eat-in Kitchen
- Electric Cooktop
- Electric Range
- Family Room
- First Floor Bedroom
- Formal Dining
- His and Hers Closets
- Living Room
- Microwave
- Oversized Windows
- Refrigerator
- Security System
- Walk-In Closet(s)
- Washer
- Washer/Dryer Hookup
- Water

All information furnished regarding property for sale, rental or financing is from sources deemed reliable, but no warranty or representation is made as to the accuracy thereof and same is submitted subject to errors, omissions, change of price, rental or other conditions, prior sale, lease or financing or withdrawal without notice. International currency conversions where shown are estimates based on recent exchange rates and are not official asking prices.
All dimensions are approximate. For exact dimensions, you must hire your own architect or engineer.