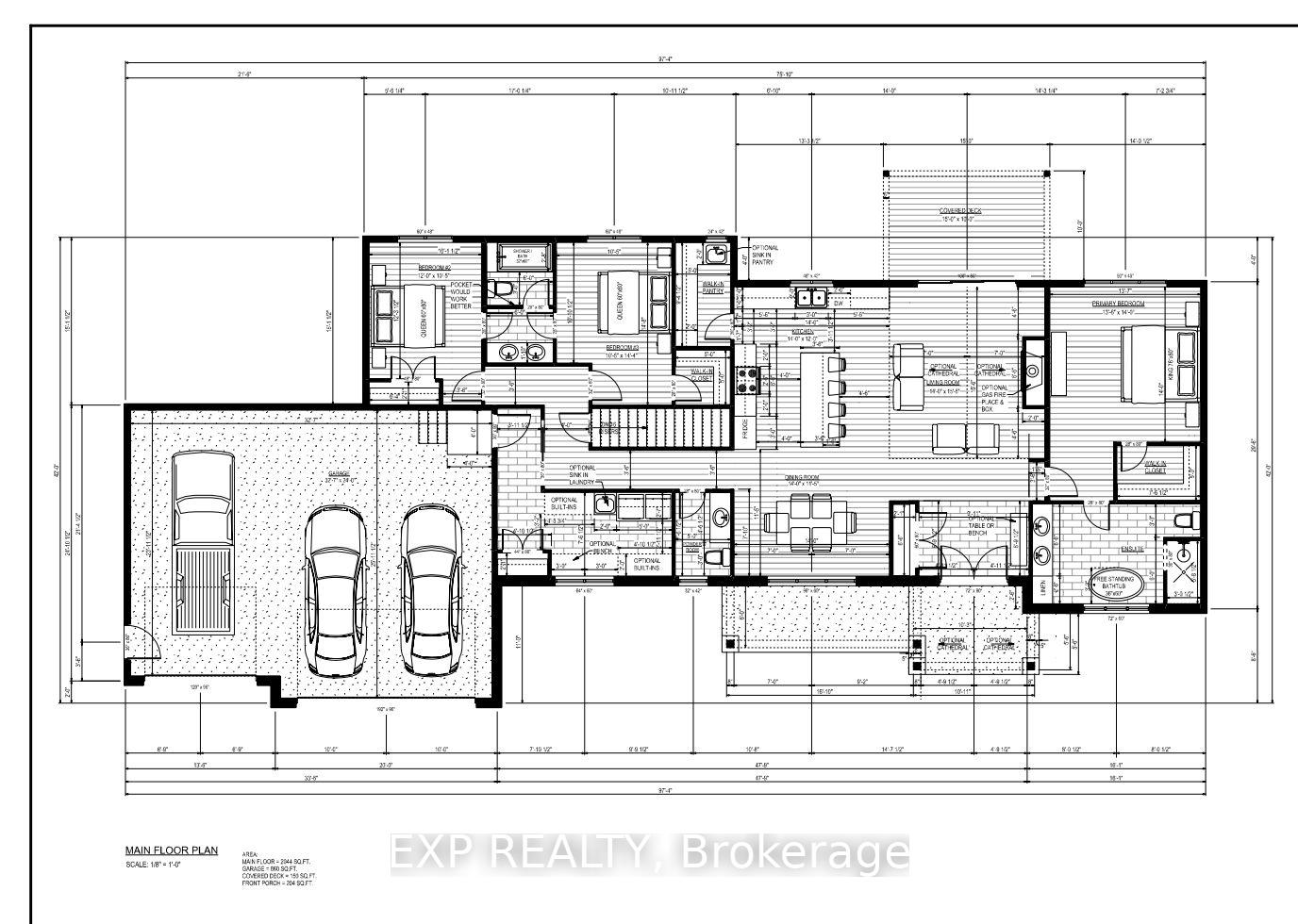Property
| Ownership: | For Sale |
|---|---|
| Type: | Unknown |
| Rooms: | 12 |
| Bedrooms: | 3 BR |
| Bathrooms: | 3 |
| Pets: | Pets No |
FinancialsPrice:C1,159,900($847,016.98)(€742,730.22)
DescriptionTO BE BUILT FOR 2026 OCCUPANCY! This 2044 sq ft 3 bed 2.5 bath custom bungalow, by Eric Clement Construction, will be located on the last south facing walk-out basement lot (with no rear neighbours!) remaining in the country setting of Russell Ridge in Marionville. Open concept main floor living area with gourmet kitchen with 9 ft island w/ quartz countertops. Spacious primary bedroom with walk in closet & 5pc ensuite. Two further bedrooms on the main floor served by another full bath. This model not only offers lots of indoor space, but also a covered front porch (204 sq.ft.) and a covered rear deck (150 sq.ft.) The oversized 3 car garage (860 sq.ft) is spacious and perfect for any additional storage or seasonal toys! Design your kitchen and bathrooms exactly how you want them as you get to choose your style of finishings! Hardwood flooring throughout, with ceramic in the wet areas. Head outdoors to discover no rear neighbours and a south-facing orientation; meaning lots of natural light & privacy. New central high efficiency heat pump. 200 Amp. Tarion Warranty. Estimated build time: approximately 8 months from start to completion. Don't miss the chance to own in this new community of Russell Ridge, Marionville!
Amenities- Air Exchanger
- Deck
- Water Heater Owned
TO BE BUILT FOR 2026 OCCUPANCY! This 2044 sq ft 3 bed 2.5 bath custom bungalow, by Eric Clement Construction, will be located on the last south facing walk-out basement lot (with no rear neighbours!) remaining in the country setting of Russell Ridge in Marionville. Open concept main floor living area with gourmet kitchen with 9 ft island w/ quartz countertops. Spacious primary bedroom with walk in closet & 5pc ensuite. Two further bedrooms on the main floor served by another full bath. This model not only offers lots of indoor space, but also a covered front porch (204 sq.ft.) and a covered rear deck (150 sq.ft.) The oversized 3 car garage (860 sq.ft) is spacious and perfect for any additional storage or seasonal toys! Design your kitchen and bathrooms exactly how you want them as you get to choose your style of finishings! Hardwood flooring throughout, with ceramic in the wet areas. Head outdoors to discover no rear neighbours and a south-facing orientation; meaning lots of natural light & privacy. New central high efficiency heat pump. 200 Amp. Tarion Warranty. Estimated build time: approximately 8 months from start to completion. Don't miss the chance to own in this new community of Russell Ridge, Marionville!
- Air Exchanger
- Deck
- Water Heater Owned
TO BE BUILT FOR 2026 OCCUPANCY !
DescriptionTO BE BUILT FOR 2026 OCCUPANCY! This 2044 sq ft 3 bed 2.5 bath custom bungalow, by Eric Clement Construction, will be located on the last south facing walk-out basement lot (with no rear neighbours!) remaining in the country setting of Russell Ridge in Marionville. Open concept main floor living area with gourmet kitchen with 9 ft island w/ quartz countertops. Spacious primary bedroom with walk in closet & 5pc ensuite. Two further bedrooms on the main floor served by another full bath. This model not only offers lots of indoor space, but also a covered front porch (204 sq.ft.) and a covered rear deck (150 sq.ft.) The oversized 3 car garage (860 sq.ft) is spacious and perfect for any additional storage or seasonal toys! Design your kitchen and bathrooms exactly how you want them as you get to choose your style of finishings! Hardwood flooring throughout, with ceramic in the wet areas. Head outdoors to discover no rear neighbours and a south-facing orientation; meaning lots of natural light & privacy. New central high efficiency heat pump. 200 Amp. Tarion Warranty. Estimated build time: approximately 8 months from start to completion. Don't miss the chance to own in this new community of Russell Ridge, Marionville!
Amenities- Air Exchanger
- Deck
- Water Heater Owned
TO BE BUILT FOR 2026 OCCUPANCY! This 2044 sq ft 3 bed 2.5 bath custom bungalow, by Eric Clement Construction, will be located on the last south facing walk-out basement lot (with no rear neighbours!) remaining in the country setting of Russell Ridge in Marionville. Open concept main floor living area with gourmet kitchen with 9 ft island w/ quartz countertops. Spacious primary bedroom with walk in closet & 5pc ensuite. Two further bedrooms on the main floor served by another full bath. This model not only offers lots of indoor space, but also a covered front porch (204 sq.ft.) and a covered rear deck (150 sq.ft.) The oversized 3 car garage (860 sq.ft) is spacious and perfect for any additional storage or seasonal toys! Design your kitchen and bathrooms exactly how you want them as you get to choose your style of finishings! Hardwood flooring throughout, with ceramic in the wet areas. Head outdoors to discover no rear neighbours and a south-facing orientation; meaning lots of natural light & privacy. New central high efficiency heat pump. 200 Amp. Tarion Warranty. Estimated build time: approximately 8 months from start to completion. Don't miss the chance to own in this new community of Russell Ridge, Marionville!
- Air Exchanger
- Deck
- Water Heater Owned
All information furnished regarding property for sale, rental or financing is from sources deemed reliable, but no warranty or representation is made as to the accuracy thereof and same is submitted subject to errors, omissions, change of price, rental or other conditions, prior sale, lease or financing or withdrawal without notice. International currency conversions where shown are estimates based on recent exchange rates and are not official asking prices.
All dimensions are approximate. For exact dimensions, you must hire your own architect or engineer.
