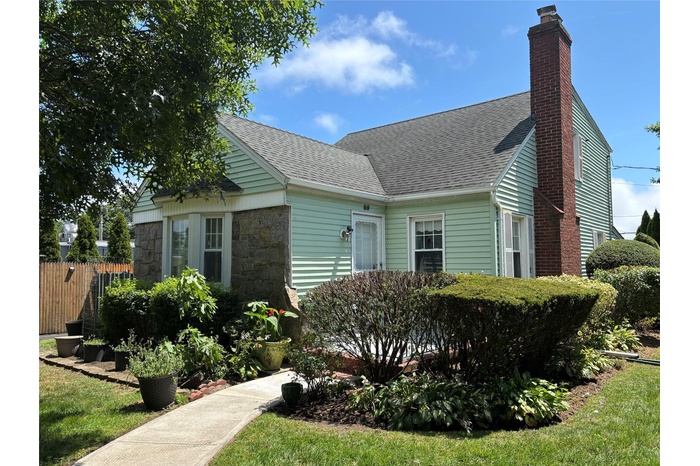Property
| Ownership: | For Sale |
|---|---|
| Type: | Single Family |
| Rooms: | 7 |
| Bedrooms: | 3 BR |
| Bathrooms: | 3 |
| Pets: | Pets No |
| Lot Size: | 0.13 Acres |
Financials
DescriptionThis charming Expanded Cape Cod sits on a 60x100 lot. The home features 3 bedrooms, 3 full baths, and a finished basement
offering flexible space for any lifestyle.
The welcoming living room includes a cozy wood fireplace, while the separate formal dining room is ideal for gatherings.
The eat-in kitchen offers plenty of cabinet space for all your cooking needs.
The 1st floor features 2 bedrooms, an updated full bath, and an additional room for a home office or nursery.
Upstairs, the spacious master suite includes a private bath, a large dressing room, and abundant closet space.
Amenities- Dishwasher
- Dryer
- Eat-in Kitchen
- Electricity Connected
- First Floor Bedroom
- First Floor Full Bath
- Formal Dining
- Gas Oven
- Gas Water Heater
- Natural Gas Connected
- Refrigerator
- Sewer Connected
- Trash Collection Public
- Washer
- Water Connected
This charming Expanded Cape Cod sits on a 60x100 lot. The home features 3 bedrooms, 3 full baths, and a finished basement offering flexible space for any lifestyle. The welcoming living room includes a cozy wood fireplace, while the separate formal dining room is ideal for gatherings. The eat-in kitchen offers plenty of cabinet space for all your cooking needs. The 1st floor features 2 bedrooms, an updated full bath, and an additional room for a home office or nursery. Upstairs, the spacious master suite includes a private bath, a large dressing room, and abundant closet space.
- Dishwasher
- Dryer
- Eat-in Kitchen
- Electricity Connected
- First Floor Bedroom
- First Floor Full Bath
- Formal Dining
- Gas Oven
- Gas Water Heater
- Natural Gas Connected
- Refrigerator
- Sewer Connected
- Trash Collection Public
- Washer
- Water Connected
This charming Expanded Cape Cod sits on a 60x100 lot.

- View of home's exterior featuring a shingled roof, a chimney, and stone siding
- View of front of house with a chimney, a front yard, and stone siding
- Entryway with arched walkways
- Foyer entrance featuring arched walkways and baseboards
- Dining area with baseboards and radiator heating unit
- Dining space with arched walkways and baseboards
- Dining area with baseboards and arched walkways
- Living room featuring a fireplace and light wood finished floors
- Living area with wood finished floors, radiator, and a fireplace
- View of hall
- Kitchen with white appliances, radiator heating unit, arched walkways, light countertops, and brown cabinetry
- Kitchen featuring white appliances and brown cabinets
- Kitchen featuring white appliances, open shelves, brown cabinetry, and light countertops
- Dining room with crown molding and wood finished floors
- Dining room with radiator, light wood finished floors, and ornamental molding
- Bedroom with radiator heating unit, light colored carpet, and crown molding
- Bathroom featuring radiator, tile walls, plenty of natural light, vanity, and a wainscoted wall
- Bedroom with light wood-type flooring and cooling unit
- Bathroom with a shower stall, vanity, tile walls, and wainscoting
- Bedroom featuring light wood-style flooring
- Office featuring ornamental molding and wood finished floors
- Office area featuring wood finished floors, ornamental molding, and lofted ceiling
- Hallway featuring radiator heating unit, light wood-style floors, and arched walkways
- View of storage room
- View of patio
- View of patio
- View of patio / terrace featuring a gate
- View of patio / terrace
- View of side of property featuring stone siding and a shingled roof
- View of front of property with driveway
DescriptionThis charming Expanded Cape Cod sits on a 60x100 lot. The home features 3 bedrooms, 3 full baths, and a finished basement
offering flexible space for any lifestyle.
The welcoming living room includes a cozy wood fireplace, while the separate formal dining room is ideal for gatherings.
The eat-in kitchen offers plenty of cabinet space for all your cooking needs.
The 1st floor features 2 bedrooms, an updated full bath, and an additional room for a home office or nursery.
Upstairs, the spacious master suite includes a private bath, a large dressing room, and abundant closet space.
Amenities- Dishwasher
- Dryer
- Eat-in Kitchen
- Electricity Connected
- First Floor Bedroom
- First Floor Full Bath
- Formal Dining
- Gas Oven
- Gas Water Heater
- Natural Gas Connected
- Refrigerator
- Sewer Connected
- Trash Collection Public
- Washer
- Water Connected
This charming Expanded Cape Cod sits on a 60x100 lot. The home features 3 bedrooms, 3 full baths, and a finished basement offering flexible space for any lifestyle. The welcoming living room includes a cozy wood fireplace, while the separate formal dining room is ideal for gatherings. The eat-in kitchen offers plenty of cabinet space for all your cooking needs. The 1st floor features 2 bedrooms, an updated full bath, and an additional room for a home office or nursery. Upstairs, the spacious master suite includes a private bath, a large dressing room, and abundant closet space.
- Dishwasher
- Dryer
- Eat-in Kitchen
- Electricity Connected
- First Floor Bedroom
- First Floor Full Bath
- Formal Dining
- Gas Oven
- Gas Water Heater
- Natural Gas Connected
- Refrigerator
- Sewer Connected
- Trash Collection Public
- Washer
- Water Connected

All information furnished regarding property for sale, rental or financing is from sources deemed reliable, but no warranty or representation is made as to the accuracy thereof and same is submitted subject to errors, omissions, change of price, rental or other conditions, prior sale, lease or financing or withdrawal without notice. International currency conversions where shown are estimates based on recent exchange rates and are not official asking prices.
All dimensions are approximate. For exact dimensions, you must hire your own architect or engineer.