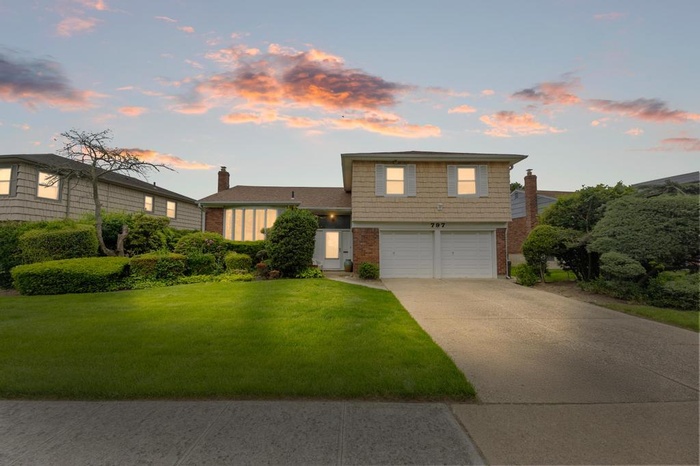Property
| Ownership: | For Sale |
|---|---|
| Type: | Single Family |
| Rooms: | 8 |
| Bedrooms: | 4 BR |
| Bathrooms: | 3 |
| Pets: | No Pets Allowed |
| Lot Size: | 0.16 Acres |
Financials
Listing Courtesy of BERKSHIRE HATHAWAY
New to the market ! Welcome to a beautifully maintained 4 bedroom, 3 bathroom home on a spacious 74x100 lot, located on a serene tree lined street in the highly ...

- Split level home featuring brick siding, a garage, a chimney, concrete driveway, and a front yard
- Tri-level home featuring brick siding, a garage, concrete driveway, a chimney, and a front lawn
- Split level home with brick siding, an attached garage, concrete driveway, and a front lawn
- Split level home featuring brick siding, an attached garage, driveway, a front yard, and a chimney
- Split level home with brick siding, driveway, and an attached garage
- View of patio
- Back of house featuring brick siding, a patio, and a gate
- Back of house featuring a patio and brick siding
- Rear view of house with a patio area, cooling unit, brick siding, and a chimney
- Stairway with vaulted ceiling
- Living room with lofted ceiling, wood finished floors, a chandelier, baseboard heating, and baseboards
- Living room featuring lofted ceiling, wood finished floors, and recessed lighting
- Living room featuring wood finished floors, vaulted ceiling, stairs, and recessed lighting
- Living area featuring a chandelier, wood finished floors, stairway, and recessed lighting
- Dining area featuring wooden walls, a chandelier, a baseboard heating unit, and wood finished floors
- Dining area featuring a chandelier, wood walls, crown molding, and light wood-type flooring
- Dining room with a baseboard heating unit, recessed lighting, and baseboards
- Dining area with recessed lighting and stairway
- Kitchen featuring appliances with stainless steel finishes, a sink, recessed lighting, backsplash, and glass insert cabinets
- Kitchen featuring stainless steel appliances, backsplash, baseboards, recessed lighting, and glass insert cabinets
- Entryway featuring radiator heating unit and baseboards
- Living area with carpet, baseboards, and baseboard heating
- Carpeted living area featuring baseboards
- Bathroom featuring wallpapered walls, a sink, toilet, and tile patterned floors
- Indoor dry bar with stairway, wooden walls, carpet floors, recessed lighting, and a textured ceiling
- Carpeted dining area featuring a bar, wooden walls, a textured ceiling, and a baseboard radiator
- Living room with wooden walls and recessed lighting
- Living area with carpet floors, a textured ceiling, wooden walls, and bar area
- Laundry room with crown molding, baseboards, and light tile patterned flooring
- Utilities featuring water heater
- Carpeted bedroom with wallpapered walls and ceiling fan
- Bedroom featuring wallpapered walls, light colored carpet, baseboards, a ceiling fan, and a baseboard heating unit
- Bathroom featuring toilet, a shower stall, vanity, and tile walls
- Bathroom featuring a baseboard heating unit, wallpapered walls, toilet, shower / bath combination with glass door, and tile patterned flooring
- Full bath featuring baseboard heating, wallpapered walls, vanity, toilet, and tile patterned floors
- Bedroom featuring a chandelier, multiple windows, wood walls, dark carpet, and baseboards
- Bedroom featuring a chandelier, carpet floors, and wooden walls
- Carpeted office with a chandelier and wooden walls
- Living room with lofted ceiling, recessed lighting, wood finished floors, and baseboard heating
- Garage featuring a garage door opener
- Home floor plan
- Floor plan / room layout
- Property floor plan
- Property floor plan
- Floor plan / room layout
Description
New to the market! Welcome to a beautifully maintained 4-bedroom, 3-bathroom home on a spacious 74x100 lot, located on a serene tree-lined street in the highly desirable Hewlett-Woodmere School District. This charming home features a formal living room with vaulted ceilings, a separate dining room, and a large eat-in kitchen with granite countertops and abundant cabinet space. The primary bedroom boasts its own private en-suite bathroom for added comfort and privacy. The expansive lower level includes a generous den, wet bar, and convenient washer and dryer. A 2-car garage provides additional storage and parking. Throughout the home, you'll find gleaming hardwood floors, recessed lighting, and central air conditioning for year-round comfort. Step outside to enjoy the lush, fully fenced backyard – a perfect space for relaxation or entertaining. With its ideal location, ample living space, and modern amenities, this home is a must-see!
Amenities
- Back Yard
- Cable - Available
- Cathedral Ceiling(s)
- Ceiling Fan(s)
- Convection Oven
- Cooktop
- Dishwasher
- Dryer
- Eat-in Kitchen
- Entrance Foyer
- Formal Dining
- Garden
- Gas Cooktop
- Gas Oven
- Granite Counters
- Landscaped
- Microwave
- Near Public Transit
- Near School
- Near Shops
- Pantry
- Paved
- Primary Bathroom
- Recessed Lighting
- Refrigerator
- Security System
- Sprinklers In Front
- Sprinklers In Rear
- Stainless Steel Appliance(s)
- Walk-In Closet(s)
- Washer
- Washer/Dryer Hookup

All information furnished regarding property for sale, rental or financing is from sources deemed reliable, but no warranty or representation is made as to the accuracy thereof and same is submitted subject to errors, omissions, change of price, rental or other conditions, prior sale, lease or financing or withdrawal without notice. International currency conversions where shown are estimates based on recent exchange rates and are not official asking prices.
All dimensions are approximate. For exact dimensions, you must hire your own architect or engineer.