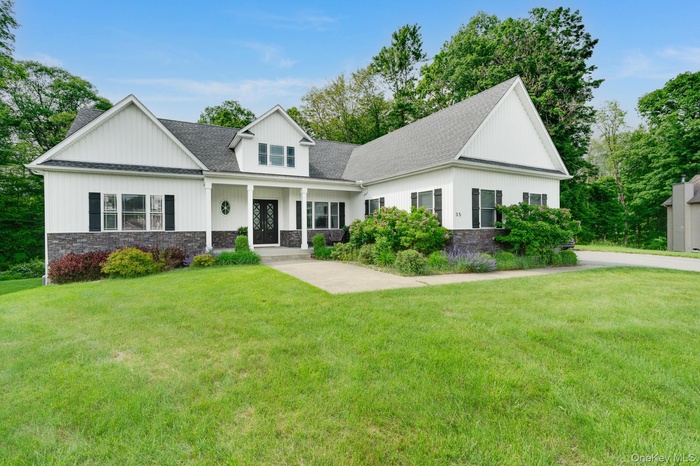Property
| Ownership: | For Sale |
|---|---|
| Type: | Single Family |
| Rooms: | 12 |
| Bedrooms: | 4 BR |
| Bathrooms: | 4 |
| Pets: | Pets No |
| Lot Size: | 0.70 Acres |
Financials
Listing Courtesy of KW MidHudson
New construction without the wait !

- Modern farmhouse featuring stone siding, a front lawn, and roof with shingles
- View of front facade with stone siding, a front yard, and a shingled roof
- Modern inspired farmhouse with stone siding, a front yard, and a shingled roof
- View of patio / terrace
- Entryway with french doors, plenty of natural light, wood finished floors, and baseboards
- Living room featuring baseboards, wood finished floors, a fireplace, and recessed lighting
- Living room featuring wood finished floors, recessed lighting, baseboards, and a chandelier
- Kitchen featuring stainless steel appliances, wall chimney range hood, tasteful backsplash, wood finished floors, and light stone countertops
- Kitchen featuring wall chimney range hood, decorative backsplash, recessed lighting, white cabinetry, and stainless steel microwave
- Kitchen with wall chimney range hood, stainless steel microwave, backsplash, recessed lighting, and baseboards
- Dining area featuring light wood-style flooring, baseboards, and recessed lighting
- Dining space with wood finished floors and recessed lighting
- Dining space with baseboards and light wood-style flooring
- Carpeted bedroom with recessed lighting, a walk in closet, and baseboards
- Bedroom featuring light colored carpet, baseboards, and recessed lighting
- Bathroom with marble look tiles, double vanity, toilet, and baseboards
- Full bathroom featuring a shower stall
- Spacious closet featuring carpet flooring
- Bathroom with vanity, toilet, and baseboards
- Carpeted bedroom with baseboards, a chandelier, and an office area
- Bedroom featuring carpet floors, baseboards, and a chandelier
- Bedroom with light carpet and baseboards
- Bathroom with vanity, toilet, baseboards, and bathtub / shower combination
- Bathroom featuring shower / bath combination with curtain and toilet
- Kitchen featuring light wood-style flooring, baseboards, white cabinetry, and recessed lighting
- Living room with decorative columns, recessed lighting, wood finished floors, baseboards, and stairway
- Living area with decorative columns, baseboards, wood finished floors, and recessed lighting
- Living area featuring decorative columns, recessed lighting, baseboards, wood finished floors, and french doors
- Living area featuring decorative columns, baseboards, recessed lighting, wood finished floors, and french doors
- Living room with french doors, wood finished floors, baseboards, and recessed lighting
- Living room featuring wood finished floors, recessed lighting, and baseboards
- Bedroom featuring a raised ceiling, wood finished floors, baseboards, and recessed lighting
- Walk in closet with french doors and light wood-style flooring
- Bathroom with vanity, a shower stall, and baseboards
- Full bathroom featuring a shower stall, baseboards, toilet, and a walk in closet
- Half bathroom featuring baseboards, wood finished floors, vanity, and toilet
- Additional living space with lofted ceiling, light colored carpet, recessed lighting, and baseboards
- Bonus room featuring recessed lighting, light carpet, baseboards, and vaulted ceiling
- Unfurnished room featuring carpet, recessed lighting, vaulted ceiling, and baseboards
- Empty room featuring recessed lighting, light colored carpet, and baseboards
- View of home's exterior with a shingled roof and driveway
- Back of property featuring french doors, a deck, stairs, cooling unit, and a yard
- Rear view of property featuring roof with shingles, a wooden deck, stairway, a lawn, and cooling unit
- Aerial view of property's location with nearby suburban area and a tree filled landscape
- Aerial overview of property's location with a heavily wooded area, a large body of water, and nearby suburban area
- Aerial view of property's location featuring a forest and nearby suburban area
- Room layout
- Home floor plan
- Home floor plan
Description
New construction without the wait! Welcome to Taconic Hills, where luxury meets convenience. This stunning 4-bedroom, 3.5+ bath home offers over 5,000 square feet of beautifully finished one-level living space. Situated on a quiet cul-de-sac in the highly sought-after Arlington School District, this home impresses from the moment you arrive. Step onto the landscaped front yard and through the double doors into a grand entryway with soaring 10' ceilings.
The sun-drenched living room features an open concept layout with a cozy gas fireplace, seamlessly flowing into the eat-in kitchen equipped with a large island and top-of-the-line stainless steel Viking appliances. A formal dining room provides the perfect space for entertaining.
The spacious primary suite includes a walk-in closet and a luxurious ensuite bath with a double vanity and steam shower. Two additional well-sized bedrooms share a stylish Jack and Jill bathroom.
The expansive lower level is an entertainer’s dream, complete with a home theater, wet bar, and walk-out access to the backyard. You'll also find a bonus sitting room, a second primary bedroom with a large walk-in closet, and another full ensuite bath—perfect for guests or multi-generational living.
All this, just minutes from the Taconic State Parkway, local shops, restaurants, parks, and more. Don’t miss the opportunity to make this exceptional home yours!
Amenities
- Dishwasher
- Double Vanity
- Eat-in Kitchen
- Electricity Connected
- First Floor Bedroom
- Formal Dining
- Gas Range
- Kitchen Island
- Master Downstairs
- Open Floorplan
- Open Kitchen
- Primary Bathroom
- Refrigerator
- Stainless Steel Appliance(s)
- Storage
- Walk-In Closet(s)
- Wet Bar

All information furnished regarding property for sale, rental or financing is from sources deemed reliable, but no warranty or representation is made as to the accuracy thereof and same is submitted subject to errors, omissions, change of price, rental or other conditions, prior sale, lease or financing or withdrawal without notice. International currency conversions where shown are estimates based on recent exchange rates and are not official asking prices.
All dimensions are approximate. For exact dimensions, you must hire your own architect or engineer.