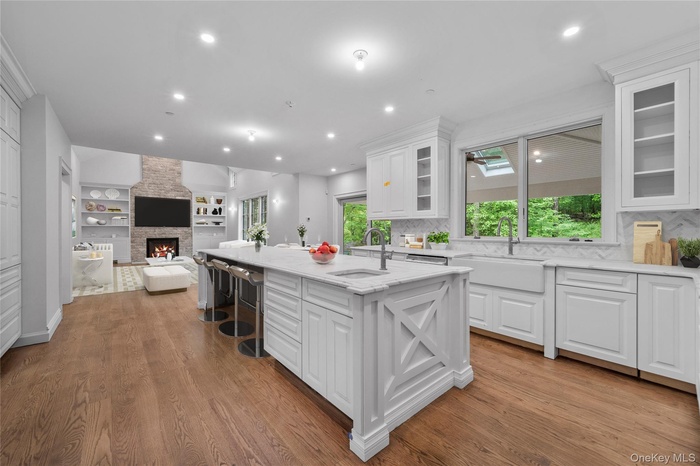Property
| Ownership: | For Sale |
|---|---|
| Type: | Single Family |
| Rooms: | 18 |
| Bedrooms: | 4 BR |
| Bathrooms: | 3½ |
| Pets: | No Pets Allowed |
| Lot Size: | 2.66 Acres |
Financials
Listing Courtesy of Maxwell Jacobs, Inc.
Be the first to live in this stunning new house that features 4Bedrooms, 3.
Description
Be the first to live in this stunning new house that features 4Bedrooms, 3.5 bathrooms, 4 fireplaces and high ceilings. The 2story entry leads to a gourmet kitchen with huge island that can seat 6 comfortably, custom cabinetry and top appliances. The great room has 18' ceilings and a gas fireplace. The kitchen and great room have access to an almost maintenance free 550sf covered porch with 2 skylights built on a steel and concrete platform. The first floor also features a formal living room with a gas fireplace, large formal dinning room, a bedroom with en-suite bathroom, mudroom and an elegant powder room. The second floor has an amazing primary suite, 2 additional bedrooms sharing a third full bathroom with a double vanity, a laundry room and a 2 story den with an electric fireplace. The 1200sf primary suite has 14' ceilings, an electric fireplace, a large sitting room, balcony, a huge 13 x13 walk-in closet, a second large closet and a linen closet off the private hallway. The primary bathroom has a steam shower, multiple shower heads, body sprays, soaking tub and 2 large vanities. Occupying 2 acres in a private cul-de-sac in Katonah, in the Somers school district. This home offers easy access to the train and major highways.
This homes offers many upgrades that can't be appreciated by eye such as 5/8 sheetrock throughout, all the wood flooring on the 2nd floor has sound matts below, sound proofing between floors and walls, radiant tubes have been run for future use in primary bath, entry way and hall bathroom, closed cell insulation was sprayed prior to cavities being filled with open cell. This list of upgrades is endless from the leaded coated copper valleys and heavier architectural shingles on the roof, to UV lights and humidifiers on the HVAC equipment. If more space is required an additional 900+ sf can be finished in the walkout basement that has been roughed-in for a full bathroom and inspected by the town. The home has also been roughed-in with a sprinkler system and inspected by the town so the finished storage on the 3rd floor can be easily converted to finished space. These are just a few of the many upgrades. Some of these photos have been digitally enhanced and staged.
Amenities
- Basement
- Bedroom
- Cathedral Ceiling(s)
- Central Vacuum
- Chefs Kitchen
- Crown Molding
- Dishwasher
- Double Vanity
- Electric
- Electricity Connected
- Electric Water Heater
- Entrance Foyer
- Exhaust Fan
- Family Room
- First Floor Bedroom
- First Floor Full Bath
- Formal Dining
- Freezer
- Gas
- Gas Range
- High ceiling
- In-Law Floorplan
- Kitchen Island
- Living Room
- Marble Counters
- Microwave
- Open Floorplan
- Primary Bathroom
- Quartz/Quartzite Counters
- Recessed Lighting
- Refrigerator
- Smart Thermostat
- Soaking Tub
- Walk-In Closet(s)
- Washer/Dryer Hookup
- Wood Burning Stove

All information furnished regarding property for sale, rental or financing is from sources deemed reliable, but no warranty or representation is made as to the accuracy thereof and same is submitted subject to errors, omissions, change of price, rental or other conditions, prior sale, lease or financing or withdrawal without notice. International currency conversions where shown are estimates based on recent exchange rates and are not official asking prices.
All dimensions are approximate. For exact dimensions, you must hire your own architect or engineer.
