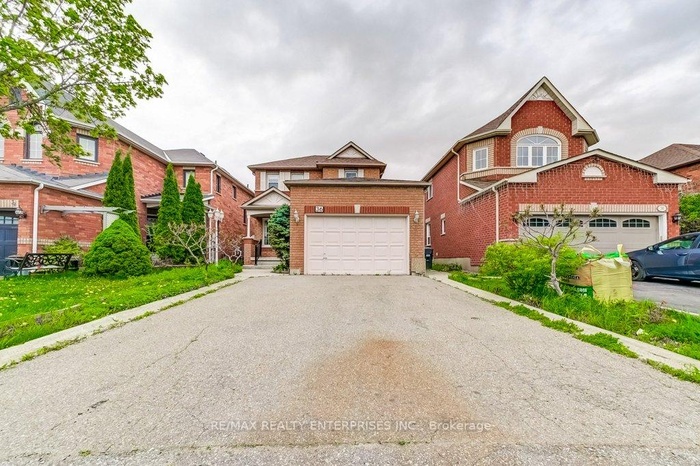Property
| Ownership: | For Sale |
|---|---|
| Type: | Unknown |
| Rooms: | 9 |
| Bedrooms: | 3 BR |
| Bathrooms: | 3 |
| Pets: | Pets No |
FinancialsPrice:C3,000($2,196.09)(€1,877.45)
DescriptionWelcome to the upper level at 36 Mapleshade Drive, a fully and recently renovated two-storey detached home located in Bramptons Snelgrove neighbourhood. Offering 1609 square feet of living space, the home includes three bedrooms on the 2nd level level. Recent updates include a brand-new kitchen, new bathrooms, brand-new flooring, pot lights, and modern finishes throughout. The property also includes a shared driveway with the lower level unit, an attached garage, and a fenced backyard. Please note that 70% of the utilities are payable by the upper tenant. Conveniently located near Sobeys, Trinity Common Mall, McDonalds, schools, parks, Brampton Civic Hospital, and major transit routes.
Amenities- Natural Gas
Welcome to the upper level at 36 Mapleshade Drive, a fully and recently renovated two-storey detached home located in Bramptons Snelgrove neighbourhood. Offering 1609 square feet of living space, the home includes three bedrooms on the 2nd level level. Recent updates include a brand-new kitchen, new bathrooms, brand-new flooring, pot lights, and modern finishes throughout. The property also includes a shared driveway with the lower level unit, an attached garage, and a fenced backyard. Please note that 70% of the utilities are payable by the upper tenant. Conveniently located near Sobeys, Trinity Common Mall, McDonalds, schools, parks, Brampton Civic Hospital, and major transit routes.
- Natural Gas
Welcome to the upper level at 36 Mapleshade Drive, a fully and recently renovated two storey detached home located in Bramptons Snelgrove neighbourhood.
DescriptionWelcome to the upper level at 36 Mapleshade Drive, a fully and recently renovated two-storey detached home located in Bramptons Snelgrove neighbourhood. Offering 1609 square feet of living space, the home includes three bedrooms on the 2nd level level. Recent updates include a brand-new kitchen, new bathrooms, brand-new flooring, pot lights, and modern finishes throughout. The property also includes a shared driveway with the lower level unit, an attached garage, and a fenced backyard. Please note that 70% of the utilities are payable by the upper tenant. Conveniently located near Sobeys, Trinity Common Mall, McDonalds, schools, parks, Brampton Civic Hospital, and major transit routes.
Amenities- Natural Gas
Welcome to the upper level at 36 Mapleshade Drive, a fully and recently renovated two-storey detached home located in Bramptons Snelgrove neighbourhood. Offering 1609 square feet of living space, the home includes three bedrooms on the 2nd level level. Recent updates include a brand-new kitchen, new bathrooms, brand-new flooring, pot lights, and modern finishes throughout. The property also includes a shared driveway with the lower level unit, an attached garage, and a fenced backyard. Please note that 70% of the utilities are payable by the upper tenant. Conveniently located near Sobeys, Trinity Common Mall, McDonalds, schools, parks, Brampton Civic Hospital, and major transit routes.
- Natural Gas
All information furnished regarding property for sale, rental or financing is from sources deemed reliable, but no warranty or representation is made as to the accuracy thereof and same is submitted subject to errors, omissions, change of price, rental or other conditions, prior sale, lease or financing or withdrawal without notice. International currency conversions where shown are estimates based on recent exchange rates and are not official asking prices.
All dimensions are approximate. For exact dimensions, you must hire your own architect or engineer.
