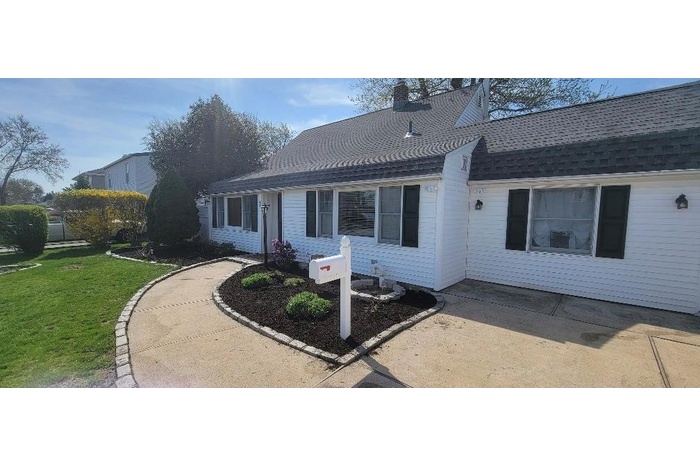Property
| Ownership: | For Sale |
|---|---|
| Type: | Single Family |
| Rooms: | 8 |
| Bedrooms: | 4 BR |
| Bathrooms: | 1 |
| Pets: | Pets No |
| Lot Size: | 0.14 Acres |
Financials
DescriptionDon’t miss this fully updated 4-bedroom, 1-bath expanded Cape in Levittown with 1,505 square feet of living space! The first floor features an open layout with a full front extension, an eat-in kitchen with quartz countertops, tile backsplash, and stainless steel appliances, an extended formal dining room, a spacious living room with wall A/C, a primary bedroom with a large closet, a bedroom/home office, and a tiled full bathroom. The second floor offers two generously sized bedrooms with closets. Additional highlights include updated windows, overhead lighting, 2-zone heating, laminate and tile flooring, 200 amp electric, a 5-year-old roof, and a private fenced backyard with a cement patio.
Amenities- Crown Molding
- Dishwasher
- Dryer
- Eat-in Kitchen
- Electricity Connected
- First Floor Bedroom
- Formal Dining
- Master Downstairs
- Open Floorplan
- Oven
- Pantry
- Quartz/Quartzite Counters
- Recessed Lighting
- Refrigerator
- Sewer Connected
- Storage
- Washer
- Water Connected
Don’t miss this fully updated 4-bedroom, 1-bath expanded Cape in Levittown with 1,505 square feet of living space! The first floor features an open layout with a full front extension, an eat-in kitchen with quartz countertops, tile backsplash, and stainless steel appliances, an extended formal dining room, a spacious living room with wall A/C, a primary bedroom with a large closet, a bedroom/home office, and a tiled full bathroom. The second floor offers two generously sized bedrooms with closets. Additional highlights include updated windows, overhead lighting, 2-zone heating, laminate and tile flooring, 200 amp electric, a 5-year-old roof, and a private fenced backyard with a cement patio.
- Crown Molding
- Dishwasher
- Dryer
- Eat-in Kitchen
- Electricity Connected
- First Floor Bedroom
- Formal Dining
- Master Downstairs
- Open Floorplan
- Oven
- Pantry
- Quartz/Quartzite Counters
- Recessed Lighting
- Refrigerator
- Sewer Connected
- Storage
- Washer
- Water Connected
Don t miss this fully updated 4 bedroom, 1 bath expanded Cape in Levittown with 1, 505 square feet of living space !

- 1
- Kitchen with appliances with stainless steel finishes, a barn door, under cabinet range hood, decorative backsplash, and dark wood-style floors
- Kitchen with appliances with stainless steel finishes, under cabinet range hood, a barn door, crown molding, and dark wood-style floors
- Dining space with dark wood-style flooring and ornamental molding
- Dining space featuring ornamental molding, a barn door, and dark wood-style floors
- Living area featuring ornamental molding, a wall mounted air conditioner, a chandelier, recessed lighting, and wood finished floors
- Living area featuring light tile patterned flooring, crown molding, ceiling fan, and baseboard heating
- Living area with a ceiling fan, ornamental molding, and light tile patterned floors
- Bedroom with an AC wall unit, dark wood-type flooring, ornamental molding, and a chandelier
- Office area featuring ornamental molding and wood finished floors
- Bathroom with tile walls, a shower with curtain, vanity, tile patterned floors, and recessed lighting
- Bedroom featuring a baseboard radiator, dark wood-style floors, and vaulted ceiling
- Bedroom with vaulted ceiling
- Fenced backyard featuring a patio, grilling area, and outdoor dining area
- Fenced backyard featuring a patio
DescriptionDon’t miss this fully updated 4-bedroom, 1-bath expanded Cape in Levittown with 1,505 square feet of living space! The first floor features an open layout with a full front extension, an eat-in kitchen with quartz countertops, tile backsplash, and stainless steel appliances, an extended formal dining room, a spacious living room with wall A/C, a primary bedroom with a large closet, a bedroom/home office, and a tiled full bathroom. The second floor offers two generously sized bedrooms with closets. Additional highlights include updated windows, overhead lighting, 2-zone heating, laminate and tile flooring, 200 amp electric, a 5-year-old roof, and a private fenced backyard with a cement patio.
Amenities- Crown Molding
- Dishwasher
- Dryer
- Eat-in Kitchen
- Electricity Connected
- First Floor Bedroom
- Formal Dining
- Master Downstairs
- Open Floorplan
- Oven
- Pantry
- Quartz/Quartzite Counters
- Recessed Lighting
- Refrigerator
- Sewer Connected
- Storage
- Washer
- Water Connected
Don’t miss this fully updated 4-bedroom, 1-bath expanded Cape in Levittown with 1,505 square feet of living space! The first floor features an open layout with a full front extension, an eat-in kitchen with quartz countertops, tile backsplash, and stainless steel appliances, an extended formal dining room, a spacious living room with wall A/C, a primary bedroom with a large closet, a bedroom/home office, and a tiled full bathroom. The second floor offers two generously sized bedrooms with closets. Additional highlights include updated windows, overhead lighting, 2-zone heating, laminate and tile flooring, 200 amp electric, a 5-year-old roof, and a private fenced backyard with a cement patio.
- Crown Molding
- Dishwasher
- Dryer
- Eat-in Kitchen
- Electricity Connected
- First Floor Bedroom
- Formal Dining
- Master Downstairs
- Open Floorplan
- Oven
- Pantry
- Quartz/Quartzite Counters
- Recessed Lighting
- Refrigerator
- Sewer Connected
- Storage
- Washer
- Water Connected

All information furnished regarding property for sale, rental or financing is from sources deemed reliable, but no warranty or representation is made as to the accuracy thereof and same is submitted subject to errors, omissions, change of price, rental or other conditions, prior sale, lease or financing or withdrawal without notice. International currency conversions where shown are estimates based on recent exchange rates and are not official asking prices.
All dimensions are approximate. For exact dimensions, you must hire your own architect or engineer.