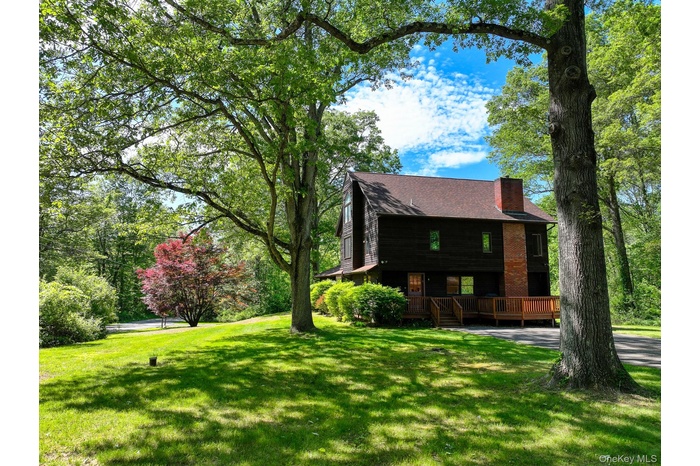Property
| Ownership: | For Sale |
|---|---|
| Type: | Single Family |
| Rooms: | 11 |
| Bedrooms: | 5 BR |
| Bathrooms: | 4 |
| Pets: | No Pets Allowed |
| Lot Size: | 1.02 Acres |
Financials
Listing Courtesy of Compass Greater NY, LLC
Welcome to 7 Elliotts Ln, where space, comfort, and flexibility all come together right in the heart of New Paltz.

- View of front of house featuring a chimney, a front yard, and a wooden deck
- Kitchen featuring appliances with stainless steel finishes, under cabinet range hood, white cabinetry, decorative backsplash, and recessed lighting
- Kitchen with stainless steel appliances, under cabinet range hood, white cabinetry, backsplash, and recessed lighting
- Dining space featuring light wood-type flooring and baseboards
- Kitchen featuring stainless steel appliances, white cabinets, light wood-style floors, and recessed lighting
- Dining area with light wood-type flooring, healthy amount of natural light, and recessed lighting
- Living area featuring recessed lighting, light wood-style flooring, and baseboards
- Bedroom with light wood finished floors, recessed lighting, and baseboards
- Bedroom featuring wood finished floors, a wall mounted air conditioner, a baseboard radiator, recessed lighting, and baseboards
- Entryway featuring stairs, recessed lighting, light wood finished floors, baseboards, and baseboard heating
- Bedroom with high vaulted ceiling, a baseboard heating unit, light colored carpet, and baseboards
- Bedroom with a high ceiling, carpet floors, and baseboards
- Bonus room with ceiling fan, vaulted ceiling, carpet floors, and baseboards
- Bedroom with a baseboard heating unit, high vaulted ceiling, carpet flooring, and baseboards
- Bedroom with light carpet, multiple windows, and baseboards
- View of front facade featuring a chimney, a deck, a front yard, and driveway
- Bedroom featuring light colored carpet, baseboards, and a baseboard heating unit
- Carpeted bedroom with baseboard heating and baseboards
- Deck featuring grilling area
- View of grassy yard featuring central air condition unit
- 21
- View of front facade with a chimney, a front lawn, a shingled roof, and a deck
Description
Welcome to 7 Elliotts Ln, where space, comfort, and flexibility all come together—right in the heart of New Paltz. Set on a full acre, this 5-bedroom, 4-bath home offers over 3,200 square feet of living space, including a legal accessory apartment that's ideal for guests, extended living, or additional rental income. Step inside and you'll find beautifully new hardwood floors that run throughout most of the first floor, adding warmth and shine to every room. The renovated kitchen is a standout—designed with both function and style in mind, featuring modern appliances and granite countertops with plenty of space, and room to gather. The kitchen island will no doubt be a popular gathering spot. The layout offers so many possibilities. The main level is light-filled and welcoming, with generous living and dining areas, a large bedroom plus a full bath for convenience. Whether upstairs or down, every bedroom feels like it has its own corner of the home. The accessory apartment has its own driveway and entrance and is fully self-contained, making it perfect for a studio, long-term guest space, or whatever fits your needs. Your guests will enjoy their time in the sunroom. Outside, there's a large yard with mature trees and space to entertain, garden, or just relax in the fresh air. You're tucked away on a peaceful lane, yet just minutes to everything that makes New Paltz so popular—Main Street shops and restaurants, SUNY New Paltz, and some of the best hiking and climbing in the region at Mohonk Preserve and Minnewaska State Park. Not to mention local farms, weekend markets, and quick access to the Thruway for easy travel. Whether you're looking for room to grow, a setup that supports multi-generational living, or a home base with tons of local charm and character, 7 Elliotts Ln is worth a closer look.
Amenities
- Casement
- Dishwasher
- Double Vanity
- Dryer
- Eat-in Kitchen
- Electricity Connected
- First Floor Bedroom
- First Floor Full Bath
- Granite Counters
- Kitchen Island
- Natural Woodwork
- Open Floorplan
- Open Kitchen
- Primary Bathroom
- Range
- Refrigerator
- Soaking Tub
- Storage
- Walk-In Closet(s)
- Washer

All information furnished regarding property for sale, rental or financing is from sources deemed reliable, but no warranty or representation is made as to the accuracy thereof and same is submitted subject to errors, omissions, change of price, rental or other conditions, prior sale, lease or financing or withdrawal without notice. International currency conversions where shown are estimates based on recent exchange rates and are not official asking prices.
All dimensions are approximate. For exact dimensions, you must hire your own architect or engineer.