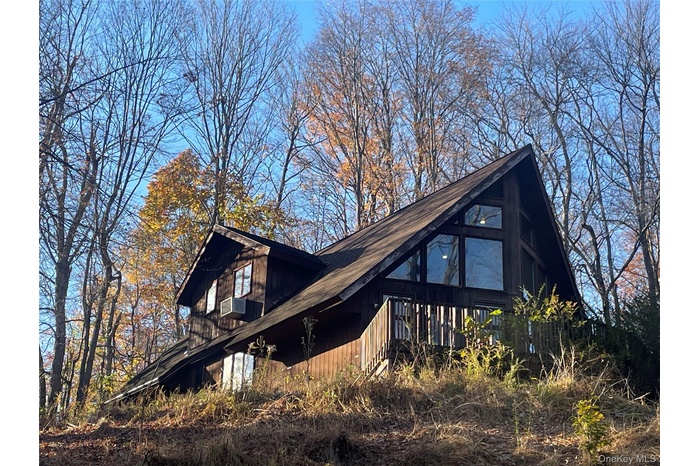Property
| Ownership: | For Sale |
|---|---|
| Type: | Single Family |
| Rooms: | 8 |
| Bedrooms: | 3 BR |
| Bathrooms: | 2 |
| Pets: | No Pets Allowed |
| Lot Size: | 1.20 Acres |
Financials
Listing Courtesy of Joseph Baratta Company Realty
Rare and unique 3 bedroom, 2 bath, chalet style property on 1.

- View of side of home featuring cooling unit
- Living area with healthy amount of natural light, wood details, wood floors, high vaulted ceiling
- Rear view of property with stairway, roof with shingles, a chimney, and an attached garage
- Living room with high vaulted ceiling, light wood-style flooring, and mezzanine above
- Dining area featuring plenty of natural light, hardwood flooring
- Dining room with chandelier, hardwood floors, a brick fireplace,
- 7
- Kitchen with stainless steel appliances,
- Bedroom with hardwood floor
- Bedroom
- Bedroom with hardwood floor and closet
- Mezzanine with wood work ceiling and recessed lighting, forest views
- Mezzanine with wood work ceiling, recessed lights and forest view
- Half bathroom featuring a baseboard radiator and dark tile patterned floors
- Full bath with a tile shower and dark tile patterned flooring
- Half bathroom with a baseboard radiator, dark tile patterned flooring, and vaulted ceiling
- Bedroom with picture window and forest view, hardwood floor
- Bedroom closet and hardwood floor
- Bedroom with hard wood floor, picture window
- Workout room featuring recessed lighting
- View of wooden terrace
- Wooden deck with an outdoor seating
- View of deck
- Driveway
- Full bath with baseboard heating, vanity, dark tile patterned flooring, and a tub to relax in
- Full bathroom with washtub / shower combination
- Bathroom with vanity, tub / shower combination, and dark tile patterned floors
- Bathroom with dark tile patterned floors and baseboards
- View of side of property featuring a wooded view
- Property floor plan combined
- 1st Fl floor plan
- 2nd FL: Floor plan / room layout
- Lower level floor plan
- View of property exterior
Description
Rare and unique 3 bedroom, 2 bath, chalet-style property on 1.2 acres of mature, wooded land, perfect for those seeking privacy while maintaining closeness to city life. House has an open layout with living and dining areas featuring a 3-sided wood burning brick fireplace; dramatic 2 story tall walls of windows connect nature to the contemporary living space year-round. The living room opens to generously sized, semi-wrap around deck, perfect for morning air and watching the sunrise or unwinding at sunset at the end of your day.
The first floor also features an eat in kitchen with stainless steel appliances; two great bedrooms both with generous closet space and a newly renovated main bathroom. Head upstairs to the mezzanine which overlooks the living room and provides a direct view to the lush woods. Whether used as home-office, art studio, family room or meditation space this added feature will take your breath away with its airiness and original woodwork detailed ceiling. The mezzanine area seamlessly flows into the very private, suite-like primary bedroom with its own en-suite renovated full bathroom. Two closets, picture window with more forest views and hallway storage further elevate this living area. The lower level is finished space that can serve multiple functions. It has storage room and utilities area; laundry room and a 1 car garage with entry into the house - plus 2 additional parking spaces. Close to major highways, shopping, Metro North, country clubs in a highly sought neighborhood.
Virtual Tour: https://tour.vht.com/434463226/IDXS
Amenities
- Cable Connected
- Cathedral Ceiling(s)
- Ceiling Fan(s)
- Chandelier
- Dishwasher
- Eat-in Kitchen
- Electricity Connected
- Electric Range
- First Floor Bedroom
- High ceiling
- Living Room
- Masonry
- Microwave
- Natural Woodwork
- Open Floorplan
- Original Details
- Oven
- Part Wooded
- Primary Bathroom
- Private
- Recessed Lighting
- Refrigerator
- Stainless Steel Appliance(s)
- Storage
- Trees/Woods
- Views
- Washer/Dryer Hookup
- Wood Burning

All information furnished regarding property for sale, rental or financing is from sources deemed reliable, but no warranty or representation is made as to the accuracy thereof and same is submitted subject to errors, omissions, change of price, rental or other conditions, prior sale, lease or financing or withdrawal without notice. International currency conversions where shown are estimates based on recent exchange rates and are not official asking prices.
All dimensions are approximate. For exact dimensions, you must hire your own architect or engineer.