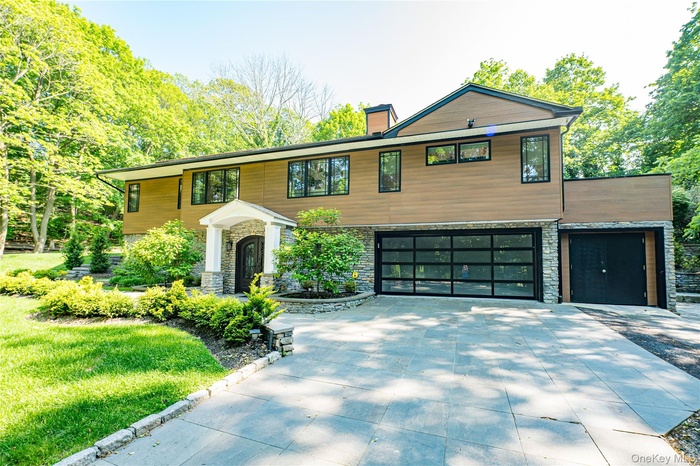Property
| Ownership: | For Sale |
|---|---|
| Type: | Single Family |
| Rooms: | 10 |
| Bedrooms: | 5 BR |
| Bathrooms: | 4 |
| Pets: | Pets No |
| Lot Size: | 1.22 Acres |
Financials
Listing Courtesy of Signature Premier Properties
Stunning Custom 4, 000 Sq.

- View of front facade featuring stone siding, a garage, concrete driveway, and a chimney
- View of front of home with stone siding, driveway, a front yard, and a chimney
- Kitchen featuring blue cabinets, a skylight, a sink, high end appliances, and custom exhaust hood
- Kitchen with blue cabinets, a sink, a chandelier, a kitchen breakfast bar, and beam ceiling
- Kitchen with built in fridge, light stone counters, beam ceiling, a chandelier, and tasteful backsplash
- Living area featuring beam ceiling, wood finished floors, a fireplace, a skylight, and recessed lighting
- Living room with beam ceiling, wood-type flooring, plenty of natural light, baseboards, and high vaulted ceiling
- Living room featuring a skylight and wood finished floors
- Dining room featuring beamed ceiling, baseboards, wood finished floors, a chandelier, and high vaulted ceiling
- Bedroom featuring wood finished floors, beam ceiling, a glass covered fireplace, a chandelier, and wallpapered walls
- Bedroom with access to outside, a chandelier, wood finished floors, baseboards, and wallpapered walls
- Bathroom with tile walls, a freestanding bath, double vanity, a skylight, and a walk in shower
- Full bathroom with tile walls, a soaking tub, a shower stall, vaulted ceiling, and double vanity
- Bathroom featuring a stall shower, marble tiled floors, double vanity, a high ceiling, and tile walls
- Bedroom featuring a chandelier, light wood-style flooring, and recessed lighting
- Full bathroom featuring tile walls, toilet, tiled shower, recessed lighting, and a sink
- Bedroom with multiple windows, light wood finished floors, a chandelier, recessed lighting, and baseboards
- Home office with light wood-type flooring and recessed lighting
- Full bath featuring a sink, toilet, a tile shower, tile walls, and a wainscoted wall
- Exercise area featuring recessed lighting, baseboards, and wood finished floors
- 21
- Living room with baseboards, ornamental molding, recessed lighting, and a tray ceiling
- Living room featuring ornamental molding, baseboards, stairs, and recessed lighting
- Full bath with a marble finish shower, toilet, vanity, tile walls, and tasteful backsplash
- Staircase with recessed lighting, baseboards, and crown molding
- Laundry area with independent washer and dryer, recessed lighting, baseboards, wet bar, and light tile patterned floors
- Swimming pool featuring a patio area, a hot tub, and outdoor dining area
- Swimming pool featuring a patio and a jacuzzi
- View of grassy yard
- Aerial view of property and surrounding area
- View of subject property featuring a pool area
- View of swimming pool
- Aerial view of a forest
- Aerial overview of property's location featuring a forest
Description
Stunning Custom 4,000 Sq. Ft. Builder's Home in Coveted Southdown Section of Huntington
Perched privately at the top of a hill and just moments from Huntington Village, this exceptional 5-bedroom, 4-bathroom residence offers the finest in modern living. Thoughtfully renovated with new siding, electrical, plumbing, and Andersen windows, this home is built for comfort, style, and function.
The sun-drenched interior features a striking open floor plan with soaring ceilings, exquisite hardwood flooring, and handcrafted live edge cherry wood staircase. The chef’s kitchen is equipped with top-of-the-line appliances and opens to a spacious dining room and elegant family room with one of two gas fireplaces. Also includes a beautifully appointed guest room with a full bath and a flexible layout ideal for a home office or potential accessory apartment (with proper permits).
The luxurious primary suite offers a spa-quality bathroom, radiant heated floors, and a generous walk-in closet. Four additional bedrooms and three additional full bathrooms offer space and privacy for family and guests.
Outside, enjoy resort-style living with a heated in-ground pool featuring a waterfall, a full outdoor kitchen, stamped concrete patio, and a large side yard perfect for recreation or entertaining. Additional highlights include a 2-car garage, solar panels, laundry room, video security system, and radiant heat in the primary bath.
This home truly has it all—space, privacy, luxury finishes, and unbeatable location—all conveniently close to Huntington Village shops, restaurants, and amenities.
Perfect for entertaining, multigenerational living, or work-from-home lifestyles. A rare opportunity not to be missed!
Amenities
- Dishwasher
- Dryer
- Electricity Connected
- First Floor Full Bath
- Microwave
- Natural Gas Connected
- Oven
- Propane
- Refrigerator
- Stainless Steel Appliance(s)
- Washer

All information furnished regarding property for sale, rental or financing is from sources deemed reliable, but no warranty or representation is made as to the accuracy thereof and same is submitted subject to errors, omissions, change of price, rental or other conditions, prior sale, lease or financing or withdrawal without notice. International currency conversions where shown are estimates based on recent exchange rates and are not official asking prices.
All dimensions are approximate. For exact dimensions, you must hire your own architect or engineer.