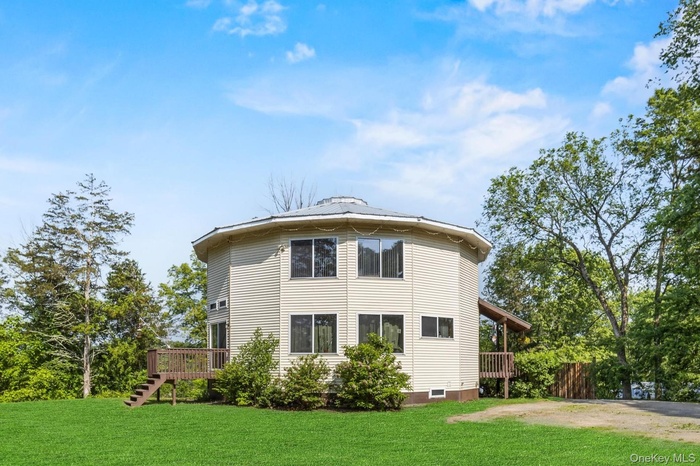Property
| Ownership: | For Sale |
|---|---|
| Type: | Single Family |
| Rooms: | 9 |
| Bedrooms: | 3 BR |
| Bathrooms: | 2½ |
| Pets: | No Pets Allowed |
| Lot Size: | 3.30 Acres |
Financials
Listing Courtesy of eXp Realty
Welcome to your serene escape in the heart of the Hudson Valley !

- 1
- Drone / aerial view of a forest
- Kitchen with stainless steel range with gas stovetop, dishwasher, under cabinet range hood, ceiling fan, and a baseboard radiator
- Living area featuring stairway, wood finished floors, a towering ceiling, and a baseboard radiator
- View of property exterior featuring a lawn
- 6
- Living area featuring a towering ceiling, wood finished floors, and beam ceiling
- Living area with a high ceiling and light wood finished floors
- Living room featuring a towering ceiling, wood finished floors, and stairs
- Kitchen featuring freestanding refrigerator, a sink, a baseboard radiator, stainless steel gas stove, and ceiling fan
- Kitchen with stainless steel appliances, under cabinet range hood, washer / dryer, ceiling fan, and a sink
- Office featuring a baseboard heating unit and wood finished floors
- Half bath with toilet and vanity
- Bathroom with a baseboard heating unit, toilet, and a shower with shower curtain
- Half bath featuring toilet and vanity
- Washroom with a baseboard radiator and independent washer and dryer
- View of living area
- Full bathroom featuring a baseboard radiator, vanity, toilet, and curtained shower
- Corridor with beam ceiling and carpet floors
- Bedroom featuring carpet flooring
- Bedroom with baseboard heating and carpet
- Full bath with baseboard heating and a shower with curtain
- Bathroom featuring vanity, toilet, and tile patterned floors
- Full bath featuring vanity, tile patterned floors, toilet, a shower with curtain, and a baseboard heating unit
- Carpeted bedroom with a baseboard heating unit and a ceiling fan
- Bedroom featuring light carpet, attic access, and a ceiling fan
- View of below grade area
- Below grade area featuring water heater, a water pressure tank, and a heating unit
- View of below grade area
- Wooden terrace with outdoor dining area
- Wooden terrace with view of wooded area and area for grilling
- View of wooden deck
- View of side of home with a yard
- Deck featuring a yard
- Home floor plan
Description
Welcome to your serene escape in the heart of the Hudson Valley! This rare and distinctive hexadecagon-shaped contemporary home in Kerhonkson offers both style and tranquility on 3.3 private acres. With 3 bedrooms, 2.5 bathrooms, and over 2,500 square feet of finished living space, this thoughtfully designed retreat blends modern comfort with a unique architectural footprint rarely found on the market.
Step inside to discover soaring ceilings and abundant natural light, enhanced by the home’s 16-sided design that maximizes flow, views, and sunlight throughout the day. The open-concept layout seamlessly connects the main living area, dining space, and kitchen, while the home's radial structure fosters a sense of connection and spaciousness at every turn. A striking wood-accented loft and staircase add warmth and architectural intrigue, drawing the eye upward.
The spacious kitchen and dining area overlook the lush yard, creating many options for outdoor enhancements. Step outside onto the deck -- ideal for al fresco dining or simply enjoying the peace and privacy of the surrounding woods.
Downstairs, a massive unfinished walkout basement offers endless possibilities—create a studio, workshop, or additional living space. There’s plenty of room to grow here.
This home is minutes from hiking, biking, and everything the Catskills have to offer. Whether you’re looking for a weekend retreat or a full-time residence, this architectural gem is a must-see.
Amenities
- beamed ceilings
- Ceiling Fan(s)
- Dryer
- Eat-in Kitchen
- First Floor Bedroom
- First Floor Full Bath
- Gas
- High ceiling
- Master Downstairs
- Microwave
- Natural Woodwork
- Oven
- Primary Bathroom
- Range
- Refrigerator
- Trash Collection Private
- Washer
- Washer/Dryer Hookup

All information furnished regarding property for sale, rental or financing is from sources deemed reliable, but no warranty or representation is made as to the accuracy thereof and same is submitted subject to errors, omissions, change of price, rental or other conditions, prior sale, lease or financing or withdrawal without notice. International currency conversions where shown are estimates based on recent exchange rates and are not official asking prices.
All dimensions are approximate. For exact dimensions, you must hire your own architect or engineer.