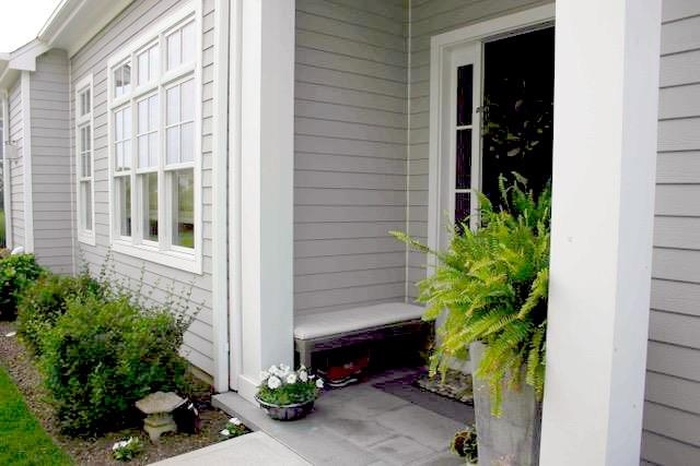Property
| Ownership: | For Sale |
|---|---|
| Type: | Condo |
| Rooms: | 6 |
| Bedrooms: | 2 BR |
| Bathrooms: | 2 |
| Pets: | Pets Allowed |
| Lot Size: | 0.05 Acres |
Financials
Listing Courtesy of Century 21 Albertson Realty
Welcome to Cutchogue's Harvest Pointe Magnolia Model.

- Condo Front Door
- 2
- Entrance foyer featuring wood finished floors and recessed lighting
- Dining space with light wood-style floors, recessed lighting, a ceiling fan, and a raised ceiling
- Kitchen with appliances with stainless steel finishes, wall chimney exhaust hood, a kitchen bar, decorative backsplash, and light wood-style floors
- Kitchen featuring wall chimney exhaust hood, beverage cooler, high end appliances, decorative backsplash, and glass insert cabinets
- Living area with a glass covered fireplace, a raised ceiling, a ceiling fan, recessed lighting, and light wood-style flooring
- Sitting room featuring healthy amount of natural light and wood finished floors
- Bedroom with light wood finished floors and ceiling fan
- Full bath featuring marble look tile flooring, double vanity, and a stall shower
- Bedroom featuring light wood-style flooring and recessed lighting
- Full bath featuring vanity and shower / tub combo with curtain
- Sunroom / solarium featuring healthy amount of natural light
- Dining room featuring plenty of natural light and wood finished floors
Description
Welcome to Cutchogue's Harvest Pointe Magnolia Model. Enjoy the comfort of one floor condominium living in this beautifully appointed 2 bedroom, 2 bathroom condo with 1600 sq. ft. living space. The large foyer leads you into the open concept living space. This unit boasts many upgrades including a chef's kitchen with Wolf stove, Liebherr refrigerator, wine cooler and vented range hood. The living area is equipped with an upgraded linear gas fireplace. An expanded 12' sliding Anderson door invites you to a covered porch with lovely lighting and beautiful sunset views. Harvest Pointe provides resort-style, luxury amenities, 6000+ square foot clubhouse, wine cellar, outdoor heated salt water pool, gym, tennis, pickle ball and bocce courts. Harvest Pointe is in close proximity to restaurants, wineries, farmstands, shopping, beaches and Hampton Jitney stop. Experience North Fork living in this exceptional luxury 55 and older condominium.
Amenities
- Cable - Available
- Ceiling Fan(s)
- Chefs Kitchen
- Clubhouse
- Dishwasher
- Double Vanity
- Dryer
- Eat-in Kitchen
- Electricity Connected
- Entrance Foyer
- First Floor Bedroom
- Fitness Center
- Galley Type Kitchen
- Gas Oven
- Gas Range
- High ceiling
- Kitchen Island
- Landscaping
- Maintenance Grounds
- Master Downstairs
- Microwave
- Natural Gas Connected
- Open Floorplan
- Other
- Pantry
- Phone Available
- Pool
- Primary Bathroom
- Range
- Recessed Lighting
- Refrigerator
- Screens
- Sidewalks
- Skylights
- Smoke Detectors
- Snow Removal
- Sprinklers In Front
- Sprinklers In Rear
- Storage
- Tennis Court(s)
- Trash
- Trash Collection Private
- Underground Utilities
- Walk-In Closet(s)
- Washer
- Washer/Dryer Hookup
- Water Connected
- Wine Refrigerator

All information furnished regarding property for sale, rental or financing is from sources deemed reliable, but no warranty or representation is made as to the accuracy thereof and same is submitted subject to errors, omissions, change of price, rental or other conditions, prior sale, lease or financing or withdrawal without notice. International currency conversions where shown are estimates based on recent exchange rates and are not official asking prices.
All dimensions are approximate. For exact dimensions, you must hire your own architect or engineer.