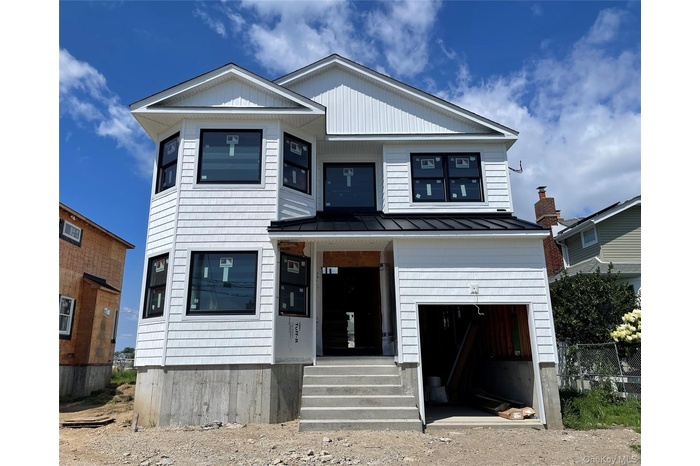Property
| Ownership: | For Sale |
|---|---|
| Type: | Single Family |
| Rooms: | 8 |
| Bedrooms: | 4 BR |
| Bathrooms: | 2½ |
| Pets: | No Pets Allowed |
| Lot Size: | 0.39 Acres |
Financials
Price:$999,000
Listing Courtesy of Signature Premier Properties
2025 New Construction Built to FEMA Codes, Amazing Bay Views !

- View of front of property with a standing seam roof, an attached garage, a metal roof, and covered porch
- Kitchen featuring brown cabinets, a center island, light wood-style flooring, and dark cabinets
- Kitchen featuring light wood-type flooring, brown cabinets, and a center island
- Kitchen with a center island, brown cabinets, light wood-type flooring, recessed lighting, and dark cabinets
- Kitchen featuring light wood-type flooring, a kitchen island, brown cabinetry, and dark cabinets
- Spare room featuring a tray ceiling, wood finished floors, and ornamental molding
- Unfurnished room featuring light wood-type flooring, a tray ceiling, recessed lighting, and crown molding
- Unfurnished room featuring light wood-style floors and baseboards
- Corridor with attic access, light wood finished floors, and an upstairs landing
- Corridor featuring an upstairs landing and wood finished floors
- 11
- Washroom with electric dryer hookup and hookup for a washing machine
- Full bathroom featuring shower / washtub combination and baseboards
- Full bath featuring walk in shower and tile patterned flooring
- 15
- View of unfinished property
- Rear view of house featuring entry steps and crawl space
- View of yard
- View of front of home featuring entry steps and crawl space
- Back of house
- View of front of house with a fenced front yard
- First Floor
- Second Floor
- Lot
Description
2025 New Construction Built to FEMA Codes, Amazing Bay Views! Colonial 4 Bedrooms, 2.5 Full Baths, Eat-In Kitchen Center Island, Ss Appliances, Quartz Counters, Oak Hardwood Floors, Crown Moldings, Wainscoting Living room/Dining room, Family Room W/Gas Fireplace, Primary Suite W/Designer Bath/Soaking Tub & 2 Walk-In Closets, Additional 3 Large Br's, 2 Zn Gas Heat/Central AC, Front In-Ground Sprinklers. 1 Car Garage. Buyer responsible for transfer tax, water hook up, final survey. Taxes to be determined. Minutes to Marina, Parks, LIRR, Mass Transit. Over-sized Property 50x170 Some photos may represent workmanship only. Spec sheet prevails. Sketch is similar
Amenities
- Cable - Available
- Crown Molding
- Dishwasher
- Eat-in Kitchen
- Electricity Connected
- ENERGY STAR Qualified Appliances
- Entrance Foyer
- Family Room
- Formal Dining
- Gas Oven
- Gas Range
- High ceiling
- Insulated Windows
- Kitchen Island
- Microwave
- Natural Gas Connected
- New Windows
- Primary Bathroom
- Refrigerator
- Sewer Connected
- Stainless Steel Appliance(s)
- Storage
- Washer/Dryer Hookup
- Water
- Water Connected

All information furnished regarding property for sale, rental or financing is from sources deemed reliable, but no warranty or representation is made as to the accuracy thereof and same is submitted subject to errors, omissions, change of price, rental or other conditions, prior sale, lease or financing or withdrawal without notice. International currency conversions where shown are estimates based on recent exchange rates and are not official asking prices.
All dimensions are approximate. For exact dimensions, you must hire your own architect or engineer.