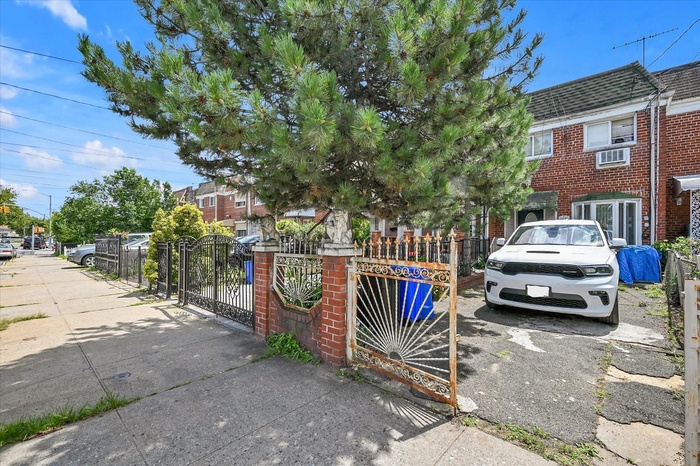Property
| Ownership: | For Sale |
|---|---|
| Type: | Single Family |
| Rooms: | 9 |
| Bedrooms: | 3 BR |
| Bathrooms: | 3 |
| Pets: | Pets No |
| Lot Size: | 0.04 Acres |
Financials
Listing Courtesy of ERA/Top Service Realty Inc
DescriptionStep into the inviting first floor featuring an open-concept living and dining area, complete with beautiful hardwood floors throughout. Upstairs, a central staircase leads directly to the main bathroom. Beyond the bathroom is a spacious rear bedroom with serene views of the backyard, a center bedroom with a skylight that fills the space with natural light, and a generously sized front master bedroom.Amenities- Cable Connected
- Gas Range
- Other
- Refrigerator
Step into the inviting first floor featuring an open-concept living and dining area, complete with beautiful hardwood floors throughout. Upstairs, a central staircase leads directly to the main bathroom. Beyond the bathroom is a spacious rear bedroom with serene views of the backyard, a center bedroom with a skylight that fills the space with natural light, and a generously sized front master bedroom.
- Cable Connected
- Gas Range
- Other
- Refrigerator
Step into the inviting first floor featuring an open concept living and dining area, complete with beautiful hardwood floors throughout.

- View of front facade featuring a gate, brick siding, and a shingled roof
- View of back yard space.
- Living room with hardwood / wood-style flooring
- Kitchen featuring stainless steel refrigerator with ice dispenser, electric stove, backsplash, ventilation hood, and black microwave
- Tiled dining room with ceiling fan
- Bedroom with wood finished floors and a ceiling fan
- Bedroom with wood finished floors and baseboards
- Bedroom featuring a textured ceiling and tile patterned floors
- Tiled bedroom featuring a textured ceiling and baseboards
- Full bathroom featuring tile walls and shower / bathtub combination with curtain
- Bathroom featuring a textured ceiling, crown molding, and tile walls
- Laundry room featuring estacked washer and dryer, light tile patterned floors, tile walls, and a wainscoted wall
- Multi unit property featuring a fenced front yard, a gate, and brick siding
- Fenced backyard featuring a storage unit, a patio, and a playground
- Fenced yard space.
- Walk way from street to back yard.
- View of property
DescriptionStep into the inviting first floor featuring an open-concept living and dining area, complete with beautiful hardwood floors throughout. Upstairs, a central staircase leads directly to the main bathroom. Beyond the bathroom is a spacious rear bedroom with serene views of the backyard, a center bedroom with a skylight that fills the space with natural light, and a generously sized front master bedroom.Amenities- Cable Connected
- Gas Range
- Other
- Refrigerator
Step into the inviting first floor featuring an open-concept living and dining area, complete with beautiful hardwood floors throughout. Upstairs, a central staircase leads directly to the main bathroom. Beyond the bathroom is a spacious rear bedroom with serene views of the backyard, a center bedroom with a skylight that fills the space with natural light, and a generously sized front master bedroom.
- Cable Connected
- Gas Range
- Other
- Refrigerator

All information furnished regarding property for sale, rental or financing is from sources deemed reliable, but no warranty or representation is made as to the accuracy thereof and same is submitted subject to errors, omissions, change of price, rental or other conditions, prior sale, lease or financing or withdrawal without notice. International currency conversions where shown are estimates based on recent exchange rates and are not official asking prices.
All dimensions are approximate. For exact dimensions, you must hire your own architect or engineer.