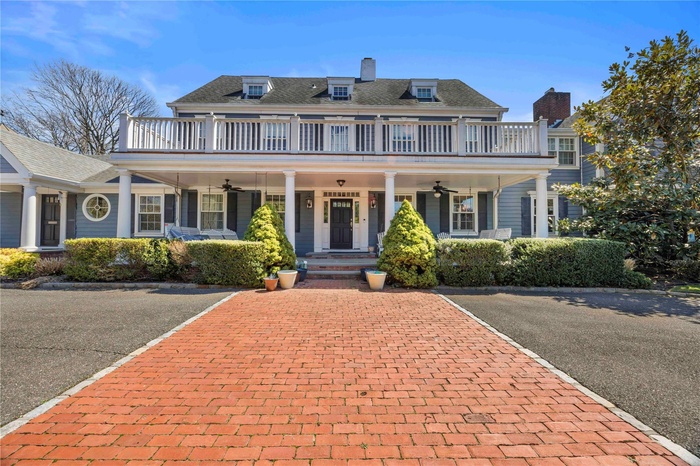Property
| Ownership: | For Sale |
|---|---|
| Type: | Single Family |
| Rooms: | 16 |
| Bedrooms: | 8 BR |
| Bathrooms: | 7½ |
| Pets: | No Pets Allowed |
| Lot Size: | 0.91 Acres |
Financials
Listing Courtesy of Serhant LLC
Back Lawrence, Five Towns Long Island Situated on nearly an acre in one of the most sought after neighborhoods, this expansive 8, 000 SF estate features 8 bedrooms, 8 bathrooms, ...

- View of front of home with a ceiling fan, a balcony, a chimney, and covered porch
- Living area with wood finished floors, high vaulted ceiling, wooden ceiling with exposed beams, and recessed lighting
- Kitchen featuring open shelves, a sink, a spacious island, blue cabinetry, and dark wood finished floors
- Living room with a chandelier, beamed ceiling, stone tile floors, and a stone fireplace
- Kitchen with open shelves, blue cabinetry, a spacious island, stainless steel microwave, and dark wood-style floors
- Kitchen with blue cabinetry, an island with sink, dark wood-style flooring, open shelves, and glass insert cabinets
- Kitchen with blue cabinets, a sink, open shelves, a large island, and recessed lighting
- Kitchen with a spacious island, recessed lighting, a sink, dark wood-style floors, and baseboards
- Kitchen featuring a sink, baseboards, recessed lighting, wood finished floors, and backsplash
- Kitchen with a large island, a sink, appliances with stainless steel finishes, blue cabinetry, and recessed lighting
- Living room with a skylight, wooden ceiling, baseboards, wood finished floors, and recessed lighting
- Living area featuring a skylight, hardwood / wood-style flooring, healthy amount of natural light, wooden ceiling, and baseboards
- Living area featuring wooden ceiling, wood finished floors, recessed lighting, a skylight, and baseboards
- Living room featuring wood finished floors, recessed lighting, wood ceiling, and a skylight
- Unfurnished living room featuring hardwood / wood-style floors, baseboard heating, ceiling fan, ornamental molding, and recessed lighting
- Living area with a chandelier, beamed ceiling, a textured ceiling, and dark stone finish floors
- 17
- Living room with stone tile flooring, a chandelier, beam ceiling, and a stone fireplace
- Kitchen with healthy amount of natural light, a chandelier, beam ceiling, a kitchen bar, and wooden walls
- 20
- Dining space with a chandelier, wood-type flooring, arched walkways, wainscoting, and crown molding
- Living room featuring beamed ceiling, baseboards, and a stone fireplace
- View of asphalt driveway featuring curbs
- View of street with curbs
- View of front of home with asphalt driveway, a shingled roof, a chimney, and a garage
- Aerial view of property's location with a pool area
- View from above of property featuring a tree filled landscape
- Aerial view of property's location
- Aerial view of property's location with a large body of water
- Aerial view of property and surrounding area
Description
Back Lawrence, Five Towns – Long Island
Situated on nearly an acre in one of the most sought-after neighborhoods, this expansive 8,000+ SF estate features 8 bedrooms, 8 bathrooms, a pool, in-house sauna, and a private ballroom.
Designed for the ultimate 0living and entertaining, the kitchen is among the largest on the market—boasting 4 ovens, 2 refrigerators, 3 sinks, and top-of-the-line Wolf appliances across 3 oversized islands.
One-of-a-kind, this home includes a private event room with a built-in wet bar and buffet, seamlessly flowing into a marble-floored dance room—perfect for hosting unforgettable celebrations.
Every mechanical system has been upgraded for durability and efficiency, including a full-home generator, 2 heating systems, 4 central AC units, the latest pool heating technology, and a rooftop solar system for enhanced energy efficiency
A spacious side yard and tranquil setting in prestigious Back Lawrence complete this rare offering.
Amenities
- Chefs Kitchen
- Convection Oven
- Cooktop
- Dishwasher
- Eat-in Kitchen
- Electricity Connected
- Electric Oven
- Electric Range
- Entrance Foyer
- Exhaust Fan
- First Floor Bedroom
- First Floor Full Bath
- Formal Dining
- Freezer
- Gas Cooktop
- Gas Oven
- Gas Range
- Granite Counters
- High ceiling
- Kitchen Island
- Microwave
- Natural Gas Connected
- Natural Woodwork
- Phone Connected
- Range
- Refrigerator
- Sauna
- Sewer Connected
- Stainless Steel Appliance(s)
- Stone Counters
- Underground Utilities
- Water Connected
- Wine Refrigerator

All information furnished regarding property for sale, rental or financing is from sources deemed reliable, but no warranty or representation is made as to the accuracy thereof and same is submitted subject to errors, omissions, change of price, rental or other conditions, prior sale, lease or financing or withdrawal without notice. International currency conversions where shown are estimates based on recent exchange rates and are not official asking prices.
All dimensions are approximate. For exact dimensions, you must hire your own architect or engineer.