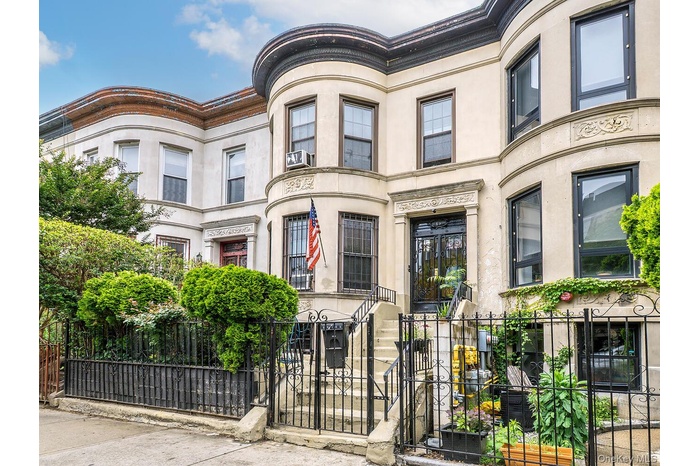Property
| Ownership: | For Sale |
|---|---|
| Type: | Single Family |
| Rooms: | 9 |
| Bedrooms: | 3 BR |
| Bathrooms: | 3 |
| Pets: | No Pets Allowed |
| Lot Size: | 0.06 Acres |
Financials
Listing Courtesy of Signature Premier Properties
Built in 1915, this cherished 2 family row house in the heart of Prospect Lefferts Gardens is a classic.

- View of property with a fenced front yard
- Entryway featuring radiator and light wood-style flooring
- Kitchen with appliances with stainless steel finishes, under cabinet range hood, plenty of natural light, ceiling fan, and beam ceiling
- Kitchen featuring refrigerator, french doors, open shelves, light wood finished floors, and beam ceiling
- Kitchen with freestanding refrigerator, light wood-type flooring, and open shelves
- Kitchen with stainless steel appliances, ventilation hood, open shelves, light wood finished floors, and decorative backsplash
- Dining area featuring light wood-style flooring, a chandelier, arched walkways, a fireplace, and recessed lighting
- Dining room with arched walkways, light wood-type flooring, a chandelier, and stairway
- Bathroom featuring wallpapered walls and a stall shower
- Living area featuring a ceiling fan, light wood-style floors, cooling unit, and radiator
- Living room with wood finished floors and a chandelier
- Living area featuring a ceiling fan, wood finished floors, radiator, and cooling unit
- Stairs featuring radiator, arched walkways, and wood finished floors
- Bedroom featuring light wood finished floors and a ceiling fan
- Bedroom featuring arched walkways, light wood-type flooring, and a ceiling fan
- Office space featuring cooling unit
- 17
- Bedroom with a ceiling fan
- View of bedroom
- View of home office
- View of home office
- Foyer entrance with wood finished floors, stairs, and recessed lighting
- 23
- Spare room featuring light wood-style floors and baseboards
- Unfurnished bedroom featuring light wood-style flooring and baseboards
- Unfurnished living room with baseboard heating and light wood finished floors
- Kitchen featuring appliances with stainless steel finishes, wall chimney exhaust hood, backsplash, light stone countertops, and dark wood-style floori
- Kitchen with stainless steel range with gas stovetop, wall chimney range hood, dark stone countertops, open shelves, and white cabinetry
- Empty room with a baseboard heating unit and light wood-style flooring
- Full bath with tile walls, tile patterned floors, wainscoting, and washtub / shower combination
- Full bath with tile walls, a wainscoted wall, shower / tub combo, and tile patterned floors
- Bathroom with tile walls, wallpapered walls, and a shower stall
- Deck featuring outdoor dining space
- Deck with outdoor dining space
- View of patio
- Back of property with a patio
- Fenced backyard with a patio
- View of patio / terrace featuring stairway and outdoor dining space
Description
Built in 1915, this cherished 2 family row house in the heart of Prospect Lefferts Gardens is a classic. Live in one apartment and rent the other! Unit 1 is an open parlour floor plan consisting of a totally updated eat in kitchen, formal dining room with fireplace, living room w/bay windows, full bath, deck & enchanting private garden. Upstairs you'll find 2 spacious bedrooms, home office & full bath and laundry room. The lower level garden floor has a private entrance, updated kitchen, living room, bedroom and full bath. All floors retain the original wood floors and woodwork. Truly a gem!
Amenities
- Back Yard
- Bay Window(s)
- Dishwasher
- Dryer
- Eat-in Kitchen
- Formal Dining
- Garden
- Gas Cooktop
- Gas Oven
- Gas Range
- Natural Gas Connected
- Oven
- Refrigerator
- Sewer Connected
- Trash Collection Public
- Water Connected

All information furnished regarding property for sale, rental or financing is from sources deemed reliable, but no warranty or representation is made as to the accuracy thereof and same is submitted subject to errors, omissions, change of price, rental or other conditions, prior sale, lease or financing or withdrawal without notice. International currency conversions where shown are estimates based on recent exchange rates and are not official asking prices.
All dimensions are approximate. For exact dimensions, you must hire your own architect or engineer.