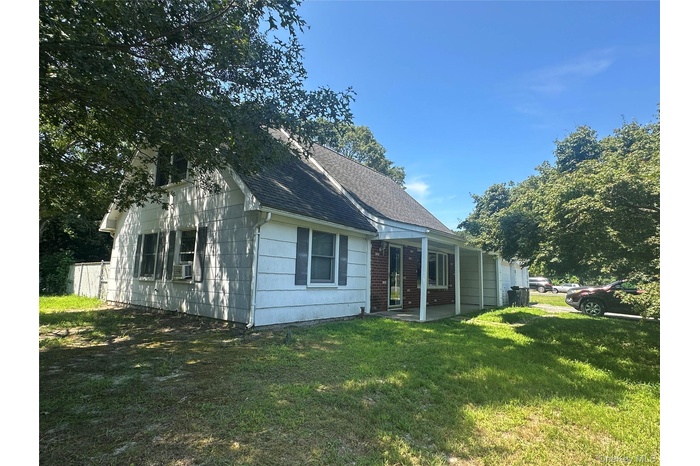Property
| Ownership: | For Sale |
|---|---|
| Type: | Single Family |
| Rooms: | 7 |
| Bedrooms: | 4 BR |
| Bathrooms: | 2 |
| Pets: | No Pets Allowed |
| Lot Size: | 0.39 Acres |
Financials
Listing Courtesy of Keller Williams Points North
Welcome to this classic Cape style home situated on a spacious 0.

- Front of House with a Covered Porch and 2 Car Garage
- Open Living area with carpet floors, Bay Window and ceiling fan
- Eat-in Kitchen featuring sliding glass doors, ceiling fan and a View
- Carpeted bedroom with a ceiling fan and baseboards
- Family Room/Guest Bedroom with vaulted ceiling and Sliding Glass Door
- 2nd Fl Bedroom featuring carpet floors, and a ceiling fan
- 2nd Fl Bedroom or Den
- Winter View featuring a 2 Car attached garage, large .39 acre property
- 1st Fl Bedroom, carpet floors, ceiling fan
- 2nd Fl Bedroom/Den featuring a ceiling fan, carpet flooring,
- Winter View of front of home featuring an attached garage and a shingled roof
- Carpeted living area featuring a ceiling fan
- Front Door & Bay Window
- Primary Bedroom with a mirrored closet and a ceiling fan
- Center Hall Closet
- 1st Floor Full Bathroom with tile walls, vanity, healthy amount of natural light
- Full bath with tiled shower / bath combo
- 2nd Floor Full bathroom with toilet and shower / bath combination with glass door
- Living area with Closet and entrance to the Kitchen
- Covered Front Porch
- Living Room to Kitchen
- Eat-in Kitchen featuring a baseboard heating unit, wallpapered walls, ceiling fan and a View
- Kitchen with wallpapered walls, ceiling fan, under cabinet range hood, white cabinetry
- Sliding Glass Doors add healthy amount of natural light
- Kitchen with electric stovetop, light countertops, white cabinets
- Kitchen featuring a peninsula
- Fenced backyard featuring a patio area and outdoor dining area
- Fenced backyard with a patio area
- Obstructed view of property featuring a garage, covered porch, a front yard, and brick siding
- View of side of property featuring a Two Car Garage
- Front of House with a Covered Porch and 2 Car Garage
- View of property exterior featuring driveway, a garage, a yard, and roof with shingles
Description
Welcome to this classic Cape-style home situated on a spacious 0.39-acre corner lot in a peaceful cul-de-sac. With four generously sized bedrooms and two full baths, this home offers a flexible layout perfect for a variety of living arrangements. Two bedrooms and one full bath are conveniently located on the first floor, ideal for guests or single-level living, while the remaining two bedrooms and an additional full bath are upstairs.
Enjoy the cozy living room, a den with sliding glass doors that can easily function as a family room, home office, or even a fifth bedroom. The eat-in kitchen offers great potential for customization and updating to suit your style. Additional features include a two-car garage, natural gas heating, and public sewers.
This home offers excellent layout, just waiting for your personal touch and a little TLC to bring out its full potential. Don't miss the opportunity to make this gem your own! Being Sold As-Is
Amenities
- Back Yard
- Cooktop
- Corner Lot
- Cul-De-Sac
- Dryer
- Eat-in Kitchen
- Electricity Connected
- First Floor Bedroom
- First Floor Full Bath
- Gas Water Heater
- Kitchen Island
- Master Downstairs
- Natural Gas Connected
- Oven
- Refrigerator
- Sewer Connected
- Trash Collection Public
- Walk-In Closet(s)
- Washer
- Washer/Dryer Hookup
- Water Connected

All information furnished regarding property for sale, rental or financing is from sources deemed reliable, but no warranty or representation is made as to the accuracy thereof and same is submitted subject to errors, omissions, change of price, rental or other conditions, prior sale, lease or financing or withdrawal without notice. International currency conversions where shown are estimates based on recent exchange rates and are not official asking prices.
All dimensions are approximate. For exact dimensions, you must hire your own architect or engineer.