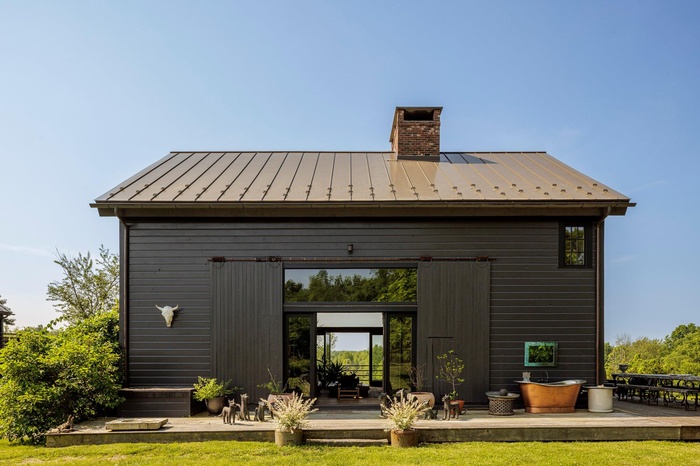Property
| Ownership: | For Sale |
|---|---|
| Type: | Single Family |
| Rooms: | 12 |
| Bedrooms: | 4 BR |
| Bathrooms: | 5 |
| Pets: | No Pets Allowed |
| Lot Size: | 13.36 Acres |
Financials
Listing Courtesy of Compass Greater NY, LLC
A notable jewelry designer and artist designed and infused her homestead on 13.
Description
A notable jewelry designer and artist designed and infused her homestead on 13.5 acres in Germantown with the spirit of her upbringing among the Maasai in Africa. The two houses on the property embody an aesthetic that merges both utter simplicity with the luxury of texture and color. The pair of barns-turned-homes bracket the end of the driveway. Each is wrapped by porches and has soaring windows and vast doors that open to nature and invite light and views. Imagine gathering at dusk under the fragrant canopy of the sprawling catalpa tree or finding communion with the earth on an early morning walk. Exposed beams, natural wood trestle tables, stone countertops, lofts, and open floor plans create the illusion that inside and outside are one and the same. Sinks and other fixtures forged of unadulterated metal and walls of rough-hewn wooden blocks are examples of a space curated by a sensibility both elemental and artful. The main house has four fireplaces that share an enormous brick chimney that rises proudly through the center of the building. There is a clawfoot or pedestal tub on every floor, including one outside, forged of hammered copper. The large open floor plan that encompasses living, cooking, and dining space dominates the main floor. There is also a separate dining room, three sleeping spaces, numerous cozy nooks, and a tidy office. The second barn serves as a place for gatherings, celebration, and houseguest overflow. Interior communal spaces flow onto the outdoor spaces, including a wide porch in two sections, one covered. A tomato red clawfoot tub and picnic table pop on the roofless porch against the rich gray of the exterior walls. When there need to be doors to close, there are, but absent necessity, the theme of these houses is fluidity. Uninterrupted harmony between home and nature and among the various and often unconventionally-defined interior spaces. Walking trails through the woods and easy proximity to Hudson, Tivoli, Rhinebeck, and many Hudson Valley amenities make this property both a fantastical escape and a doorway to more.
Amenities
- Back Yard
- Balcony
- beamed ceilings
- Bedroom
- Breakfast Bar
- Built-in Features
- Cable Connected
- Cathedral Ceiling(s)
- Chandelier
- Chefs Kitchen
- Dishwasher
- Dryer
- Eat-in Kitchen
- Electricity Connected
- Electric Oven
- Family Room
- Formal Dining
- Freezer
- Front Yard
- Garden
- Gas Cooktop
- Gas Range
- Granite Counters
- High ceiling
- High Speed Internet
- Kitchen Island
- Level
- Living Room
- Marble Counters
- Mountain(s)
- Natural Woodwork
- Open Floorplan
- Open Kitchen
- Original Details
- Oven
- Park/Greenbelt
- Part Wooded
- Primary Bathroom
- Private
- Refrigerator
- Rolling Slope
- Security System
- Skyline
- Soaking Tub
- Stainless Steel Appliance(s)
- Stone Counters
- Tankless Water Heater
- Trees/Woods
- Views
- Washer
- Washer/Dryer Hookup
- Wood Burning

All information furnished regarding property for sale, rental or financing is from sources deemed reliable, but no warranty or representation is made as to the accuracy thereof and same is submitted subject to errors, omissions, change of price, rental or other conditions, prior sale, lease or financing or withdrawal without notice. International currency conversions where shown are estimates based on recent exchange rates and are not official asking prices.
All dimensions are approximate. For exact dimensions, you must hire your own architect or engineer.
