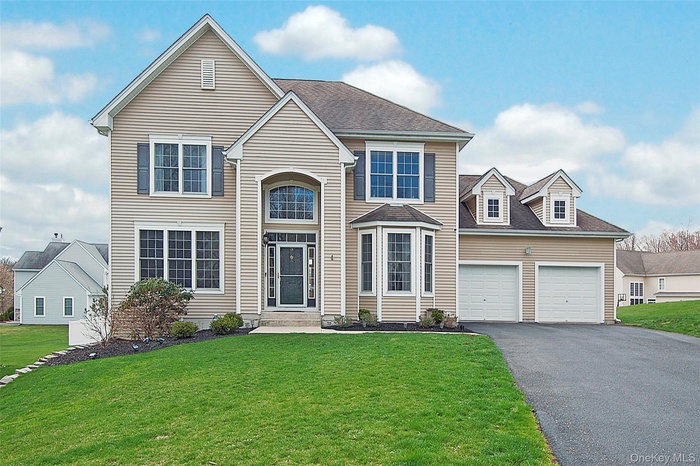Property
| Ownership: | For Sale |
|---|---|
| Type: | Single Family |
| Rooms: | 8 |
| Bedrooms: | 4 BR |
| Bathrooms: | 2½ |
| Pets: | No Pets Allowed |
| Lot Size: | 0.28 Acres |
Financials
Listing Courtesy of Keller Williams Realty
Welcome to the highly desirable Brigadoon community, ideally situated on a quiet cul de sac !

- Traditional-style home with driveway, a front lawn, and an attached garage
- Traditional-style home with a garage, asphalt driveway, a front lawn, and roof with shingles
- View of front facade with driveway, a front yard, and a chimney
- Rear view of house with stairway, a wooden deck, and roof with shingles
- Entrance foyer featuring a towering ceiling, stairway, french doors, and wood finished floors
- Dining space with a chandelier, hardwood / wood-style floors, and stairs
- Dining space with wood-type flooring and a chandelier
- Living room featuring hardwood / wood-style floors and baseboards
- Kitchen with black appliances, a kitchen island, stone counters, light tile patterned floors, and recessed lighting
- Dining room with a chandelier, light tile patterned floors, and recessed lighting
- Living room with healthy amount of natural light, wood finished floors, and a glass covered fireplace
- Bathroom with tile patterned flooring and baseboards
- Stairway featuring wood finished floors and a towering ceiling
- Bedroom featuring light carpet and vaulted ceiling
- Bathroom featuring tile patterned floors, a bath, a shower stall, vanity, and vaulted ceiling
- Rec room with carpet flooring
- Bedroom with light colored carpet
- Bedroom featuring carpet floors and baseboards
- Bathroom with tile patterned flooring, shower / tub combo, and vanity
- Laundry room featuring washing machine and clothes dryer and light tile patterned flooring
- Wooden terrace featuring outdoor dining space and a grill
Description
Welcome to the highly desirable Brigadoon community, ideally situated on a quiet cul-de-sac! This elegant colonial home offers 4 spacious bedrooms and 2.5 bathrooms, along with a 2-car garage. The sunlit eat-in kitchen is a chef’s dream, featuring granite countertops, a center island, ceramic tile flooring, and a convenient butler’s pantry—perfect for entertaining. The expansive primary suite includes tray ceilings, a double-sink vanity, a generous walk-in closet, and a serene retreat feel. The home also features a formal dining room, a bright living room, and a cozy family room with a fireplace, creating warm and inviting spaces throughout. Step outside to a large deck overlooking the backyard, and imagine the possibilities with a full walk-out basement ready to be customized to suit your needs. Gleaming hardwood floors run throughout the main living areas, and central air ensures year-round comfort. Brigadoon offers the best of country club living, with access to a clubhouse, swimming pool, tennis courts, and a fitness center. Perfectly located for commuters, the home is just minutes from major highways, train and bus lines, and a variety of shopping and dining options. As a Woodbury resident, you'll also enjoy exclusive access to the Woodbury Pool and the scenic Earl Reservoir. Don’t miss this opportunity to live in one of the area’s most sought-after neighborhoods!
Amenities
- Chefs Kitchen
- Clubhouse
- Dishwasher
- Dryer
- Electric
- Entrance Foyer
- Fitness Center
- Freezer
- Gas Oven
- Gas Range
- Granite Counters
- High ceiling
- Microwave
- Pantry
- Playground
- Pool
- Refrigerator
- Tennis Court(s)
- Trash Collection Private
- Underground Utilities
- Walk-In Closet(s)
- Washer
- Water Connected

All information furnished regarding property for sale, rental or financing is from sources deemed reliable, but no warranty or representation is made as to the accuracy thereof and same is submitted subject to errors, omissions, change of price, rental or other conditions, prior sale, lease or financing or withdrawal without notice. International currency conversions where shown are estimates based on recent exchange rates and are not official asking prices.
All dimensions are approximate. For exact dimensions, you must hire your own architect or engineer.