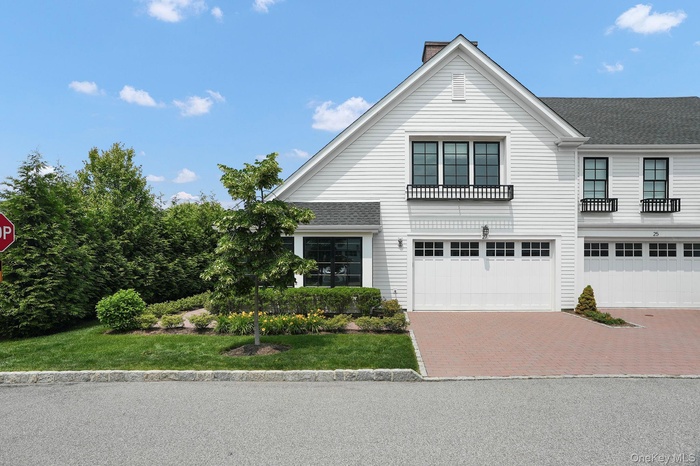Property
| Ownership: | For Sale |
|---|---|
| Type: | Single Family |
| Rooms: | 9 |
| Bedrooms: | 3 BR |
| Bathrooms: | 3½ |
| Pets: | Pets No |
| Lot Size: | 0.12 Acres |
Financials
Listing Courtesy of Compass Greater NY, LLC
Discover the charm of 27 Lavender Lane in the sought after KINGFIELD community a welcoming 3 bedroom, 3.

- View of front of house with decorative driveway, a garage, a chimney, and a shingled roof
- Doorway to property featuring a shingled roof and a chimney
- Entrance foyer featuring wood finished floors, stairway, and recessed lighting
- Living area featuring french doors, wood finished floors, and vaulted ceiling
- Living room featuring lofted ceiling, wood finished floors, and recessed lighting
- Living room featuring wood finished floors and recessed lighting
- Living area with wood finished floors, a warm lit fireplace, and recessed lighting
- Living room with wood finished floors, a glass covered fireplace, stairs, and recessed lighting
- Kitchen featuring stainless steel appliances, wood finished floors, white cabinetry, decorative light fixtures, and recessed lighting
- Dining area with wood finished floors and stairs
- Kitchen with high end refrigerator, light countertops, white cabinets, a fireplace, and decorative light fixtures
- Kitchen with wall chimney exhaust hood, stainless steel appliances, decorative backsplash, light countertops, and wood finished floors
- Kitchen featuring extractor fan, high end stove, light countertops, and recessed lighting
- Kitchen with light countertops and healthy amount of natural light
- Bedroom featuring ornamental molding, carpet, and a ceiling fan
- Ensuite bathroom featuring a stall shower, crown molding, and ceiling fan
- Full bath with double vanity and a shower stall
- Bedroom featuring dark colored carpet, lofted ceiling, and ceiling fan
- Full bath featuring vanity and a shower with shower curtain
- Carpeted bedroom with baseboards and ceiling fan
- Bathroom featuring a sink and toilet
- Unfurnished living room featuring stairs, light colored carpet, and recessed lighting
- View of green lawn
- View of side of home featuring a shingled roof, a garage, a chimney, a balcony, and driveway
- View of patio featuring an outdoor hangout area
- View of green lawn with a patio area and an outdoor hangout area
- View of grassy yard
- Gym with a raised ceiling, ceiling fan, and wood finished floors
- Dining room featuring a raised ceiling
- Community pool with a patio area
- View of room layout
- View of floor plan / room layout
- View of property floor plan
Description
Discover the charm of 27 Lavender Lane in the sought after KINGFIELD community—a welcoming 3-bedroom, 3.5-bathroom home offering 3,648 square feet of living space. Enter through a friendly foyer into a bright livig area enhanced by a fireplace and elegant hardwood floors. The front living room is bathed in natural light creating a perfect environment for relaxation or work. The chef's kitchen boasts quartz countertops, stainless steel appliances, and is complemented by a convenient pantry and access to the rear patio.
The primary suite is a sanctuary offering walk in closet space and a spa like bathroom. There is a laundry room on the second floor for added convenience along with a hall bath that serves the two additional bedrooms. The lower level adds over 800 sqft (included in total) of living space and storage along with a full bath! KINGFIELD is a luxury community offering maintenance free living, resort style amenities, including fitness center, pool, club house and cabanas all located within the Blind Brook School district. This home is located close to the main clubhouse making this a prime location within the neighborhood.
Amenities
- Cathedral Ceiling(s)
- Chefs Kitchen
- Clubhouse
- Cooktop
- Corner Lot
- Crown Molding
- Dishwasher
- Disposal
- Double Vanity
- Dryer
- Electricity Connected
- Family Room
- Fitness Center
- Freezer
- Gas
- Gas Cooktop
- Gas Oven
- Gas Range
- High ceiling
- Kitchen Island
- Landscaped
- Landscaping
- Level
- Maintenance
- Maintenance Grounds
- Microwave
- Natural Gas Connected
- Open Floorplan
- Open Kitchen
- Park
- Playground
- Pool
- Primary Bathroom
- Refrigerator
- Sewer Connected
- Sidewalks
- Stainless Steel Appliance(s)
- Trash Collection Public
- Underground Utilities
- Water Connected

All information furnished regarding property for sale, rental or financing is from sources deemed reliable, but no warranty or representation is made as to the accuracy thereof and same is submitted subject to errors, omissions, change of price, rental or other conditions, prior sale, lease or financing or withdrawal without notice. International currency conversions where shown are estimates based on recent exchange rates and are not official asking prices.
All dimensions are approximate. For exact dimensions, you must hire your own architect or engineer.