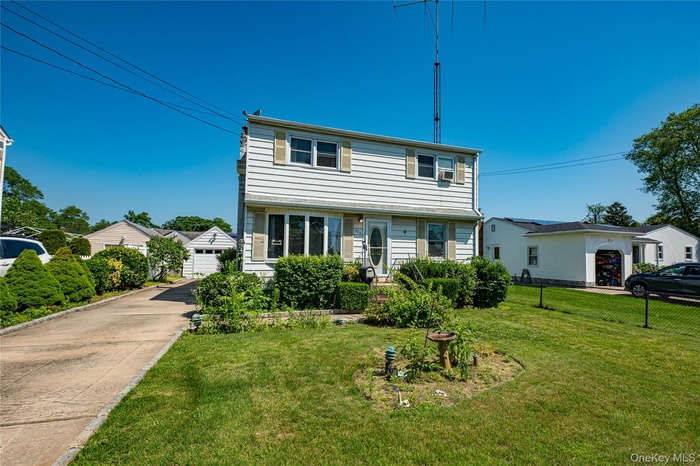Property
| Ownership: | For Sale |
|---|---|
| Type: | Single Family |
| Rooms: | 7 |
| Bedrooms: | 4 BR |
| Bathrooms: | 2 |
| Pets: | No Pets Allowed |
| Lot Size: | 0.11 Acres |
Financials
Listing Courtesy of Daniel Gale Sothebys Intl Rlty
Well maintained home with great bones, flexible mother daughter floor plan.

- from the front door you can go up the stairs or enter the main floor living room
- 2
- entry door, attractive bay window & oak floors
- the hall lads to the full bath 2 bedrooms, dining room kitchen
- 5
- lIVING room with wood finished floors & HUGE WINDOW
- full bath with a shower in the tub which has a shower & tiled floor
- large windows that have a side view of the property & huge long driveway
- 9
- wood cabinets sink dishwasher, refrigerator & stove. there is a door leading into the enclosed patio
- 2 windows hard wood floors& closet
- 12
- 13
- family bedroom #2 with 2 windows & a closet
- family bedroom # 2 showing the closet & entry from the hall oak hard wood floors
- enclosed patio with stairs to the kitchen + the door to the outside backyard
- the basement stairs from the main level hall
- sliding storage shelves plenty of room to play or work out
- hot water heater out side entrance to the basement from the bilco door
- additional room with a large closet for exercise/office etc.
- 21
- 22
- 23
- 24
- 25
- 26
- 27
- 28
- 29
Description
Well maintained home with great bones, flexible mother/daughter floor plan. Gas cooking & heating, lovely sun room, ,basement with outside entrance, fenced backyard, 1 car garage + work shop. A very lovely, friendly, quiet neighborhood convenient to the elementary school, playground, houses of worship, shopping, parkways & restaurants. This home has lots of possibilities & potential to fit any lifestyle. Bring your pre-approval & check book, let's make a deal!
Amenities
- Back Yard
- Cable - Available
- Cleared
- Dishwasher
- Dryer
- Electricity Connected
- Entrance Foyer
- First Floor Bedroom
- First Floor Full Bath
- Garden
- Gas Cooktop
- Gas Oven
- Gas Water Heater
- In-Law Floorplan
- Landscaped
- Level
- Microwave
- Natural Gas Connected
- Near Public Transit
- Open Kitchen
- Original Details
- Playground
- Private
- Refrigerator
- Screens
- Sewer Connected
- Shutters
- Smoke Detectors
- Storm Doors
- Trash Collection Public
- Walk Through Kitchen

All information furnished regarding property for sale, rental or financing is from sources deemed reliable, but no warranty or representation is made as to the accuracy thereof and same is submitted subject to errors, omissions, change of price, rental or other conditions, prior sale, lease or financing or withdrawal without notice. International currency conversions where shown are estimates based on recent exchange rates and are not official asking prices.
All dimensions are approximate. For exact dimensions, you must hire your own architect or engineer.