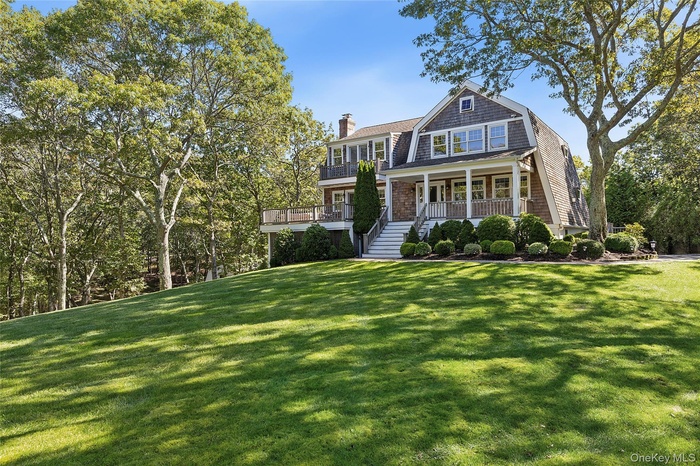Property
| Ownership: | For Sale |
|---|---|
| Type: | Single Family |
| Rooms: | Unknown |
| Bedrooms: | 4 BR |
| Bathrooms: | 3½ |
| Pets: | Pets No |
| Lot Size: | 2 Acres |
Financials
Listing Courtesy of Douglas Elliman Real Estate
Welcome to 22 Old Trail Road, a charming beach cottage style residence of 4 bedrooms plus den and 3.

- Shingle-style home featuring a gambrel roof, a porch, a front lawn, and a chimney
- Surrounding community featuring a lawn
- Aerial view of property and surrounding area
- Drone / aerial view
- 5
- Foyer featuring plenty of natural light, dark wood-type flooring, and stairway
- Unfurnished living room featuring ornamental molding, dark wood-type flooring, healthy amount of natural light, a high end fireplace, and recessed lig
- Unfurnished living room with ornamental molding, dark wood-style flooring, a premium fireplace, and recessed lighting
- 9
- Kitchen with rail lighting, brown cabinets, a kitchen island, light stone counters, and beamed ceiling
- Unfurnished sunroom featuring french doors
- Half bath with toilet and baseboards
- Corridor featuring dark wood-style flooring and baseboards
- Kitchen with a peninsula, healthy amount of natural light, track lighting, and a kitchen island
- Unfurnished living room featuring a towering ceiling, dark wood-style floors, and stairs
- Unfurnished living room with a towering ceiling, dark wood finished floors, a glass covered fireplace, and stairs
- Corridor with beam ceiling, an upstairs landing, wood finished floors, and plenty of natural light
- Unfurnished living room with french doors, dark wood-style flooring, recessed lighting, lofted ceiling, and a ceiling fan
- Bathroom with a bath, a stall shower, double vanity, light tile patterned floors, and wainscoting
- Unfurnished bedroom featuring vaulted ceiling, a spacious closet, dark wood-style flooring, a ceiling fan, and recessed lighting
- Spare room with dark wood finished floors and a ceiling fan
- Bathroom with a shower stall
- Unfurnished bedroom featuring wood finished floors, beam ceiling, a ceiling fan, and a closet
- Wooden terrace with view of wooded area
- Empty room featuring healthy amount of natural light, light wood-style flooring, and ceiling fan
- Empty room with light wood finished floors and ceiling fan
- Bathroom featuring shower / bath combination with glass door, light tile patterned floors, and recessed lighting
- Spare room featuring wood finished floors and a ceiling fan
- Aerial overview of property's location
- Drone / aerial view
- View of front of house featuring roof with shingles, a deck, a garage, driveway, and stairway
- Garage featuring driveway and a garage
- Garage with a garage door opener
- Drone / aerial view
- View of green lawn
- View of grassy yard
- 37
- Bird's eye view
Description
Welcome to 22 Old Trail Road, a charming beach cottage-style residence of 4 bedrooms plus den and 3.5 baths. It is tucked away in the tranquil town of Water Mill, NY. This home is a captivating blend of comfort and elegance, nestled on a generous 2-acre private lot. As you step into the foyer, the 17-foot high ceiling immediately captures your attention, leading you into a living room adorned with wood burning fireplace and French doors and adjacent den. The open dining room or media room has authentic rustic, shiplap, a cozy fireplace and built-in media center. The wide plank hardwood floors showcase well all styles of decor. There is a guest powder room. The gourmet chef's kitchen, equipped with a breakfast area, is a culinary enthusiast's dream. This space seamlessly opens flows ready to host memorable dinner parties. There is a primary suite, featuring a sizable walk-in closet, bath with soaking tub and balcony and two additional charming bedrooms and full bathroom. The lower level offers 2 rooms and a bedroom, a bathroom, and laundry room. The attached garage provides ample space for your vehicles and storage needs. The outdoor area is brimming with potential, with enough room for a pool and there is currently a sunken hot tub. A two-car barn and workshop present endless possibilities, whether you're an artist seeking a studio, a sports enthusiast needing equipment storage, or an aspiring urban farmer. This meticulously maintained property is ready to welcome its next owner with an already updated Certificate of Occupancy, 40 percent clearing allowed and single and separate zoning allowing for 10 feet setbacks for pool.
Amenities
- Back Yard
- beamed ceilings
- Breakfast Bar
- Built-in Features
- Cathedral Ceiling(s)
- Ceiling Fan(s)
- Chefs Kitchen
- Decorative
- Dishwasher
- Double Vanity
- Dryer
- Eat-in Kitchen
- Electricity Available
- Electric Water Heater
- ENERGY STAR Qualified Appliances
- Entertainment Cabinets
- Entrance Foyer
- Formal Dining
- Front Yard
- Gas
- Gas Range
- Granite Counters
- High ceiling
- High Speed Internet
- In-Law Floorplan
- Kitchen Island
- Living Room
- Masonry
- Microwave
- Natural Woodwork
- Near Shops
- Original Details
- Pantry
- Part Wooded
- Phone Available
- Primary Bathroom
- Recessed Lighting
- Refrigerator
- Sloped
- Soaking Tub
- Stainless Steel Appliance(s)
- Storage
- Trash Collection Private
- Walk-In Closet(s)
- Washer
- Washer/Dryer Hookup
- Water Purifier Owned
- Water Softener-Owned

All information furnished regarding property for sale, rental or financing is from sources deemed reliable, but no warranty or representation is made as to the accuracy thereof and same is submitted subject to errors, omissions, change of price, rental or other conditions, prior sale, lease or financing or withdrawal without notice. International currency conversions where shown are estimates based on recent exchange rates and are not official asking prices.
All dimensions are approximate. For exact dimensions, you must hire your own architect or engineer.