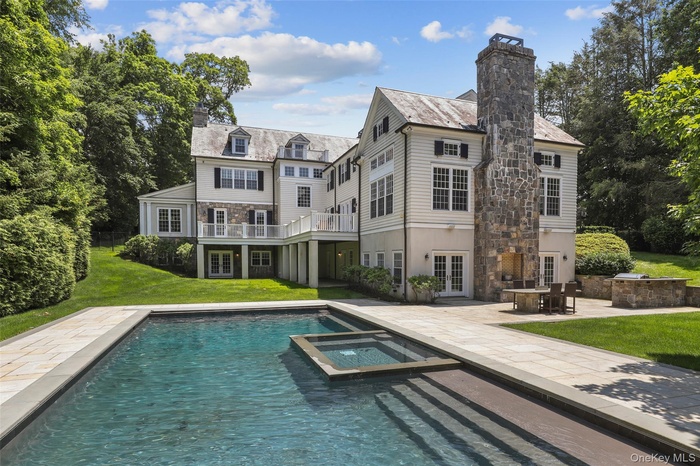Property
| Ownership: | For Sale |
|---|---|
| Type: | Single Family |
| Rooms: | 17 |
| Bedrooms: | 7 BR |
| Bathrooms: | 9 |
| Pets: | No Pets Allowed |
| Lot Size: | 1.50 Acres |
Financials
Listing Courtesy of Julia B Fee Sothebys Int. Rlty
One of the crown jewels of Scarsdale s exclusive Murray Hill Estate.

Description
One of the crown jewels of Scarsdale’s exclusive Murray Hill Estate. Nestled privately on coveted Cooper Road, this spectacular 1.5-acre retreat is laidback luxury straight out of the Hollywood Hills. A stunning salt-water pool with waterfall and patio, outdoor kitchen and fireplace, built-in stone dining table, tiered lush green lawns and a glorious canopy of magnificent trees. This backyard is its own VIP lounge! Inside is pure glamour and sophistication with high ceilings, exquisite millwork, and a beautifully fluid layout with multiple rooms that open to a wraparound elevated deck with dreamy pool views. Every space radiates elegance - the grand foyer, the graceful living room, the classic cherry wood study, the super-chic dining room and butlers pantry and the gourmet kitchen that even a chef would envy. The adjoining family room is breathtaking - a palatial space with a soaring vaulted, beamed ceiling and walls of windows. This home also features a well-appointed mudroom with side-door access, offering a private entrance to the peaceful guest suite. On the 2nd floor are 5 luxurious bedrooms including the primary sanctuary with office, 2 boutique-like walk-in closets and marble ensuite. Four of the beds are ensuite, and two share a Jack & Jill bath. The lower-level offers even more space, with a rec room, home theatre, 7th bedroom with ensuite, an additional full bath and a Malibu-cool cabana room that opens to the backyard for the ultimate alfresco fun. Plus, there’s 6 fireplaces, walk-up attic storage, 2 laundries, a circular driveway, and a porte cochere leading to the attached 3-car garage.
Amenities
- Back Yard
- Basement
- Basketball Hoop
- Bath
- beamed ceilings
- Bedroom
- Built-in Features
- Cathedral Ceiling(s)
- Central Vacuum
- Chefs Kitchen
- Cooktop
- Crown Molding
- Dishwasher
- Disposal
- Dryer
- Eat-in Kitchen
- Entrance Foyer
- Exhaust Fan
- Family Room
- Fire Alarm
- First Floor Bedroom
- First Floor Full Bath
- Formal Dining
- Freezer
- Front Yard
- Gas Cooktop
- Gas Grill
- Gas Oven
- Gas Range
- Gas Water Heater
- High ceiling
- His and Hers Closets
- Kitchen Island
- Landscaped
- Level
- Lighting
- Living Room
- Mailbox
- Microwave
- Natural Gas Connected
- Near Golf Course
- Near Public Transit
- Near School
- Near Shops
- Open Kitchen
- Oven
- Oversized Windows
- Panoramic
- Pantry
- Primary Bathroom
- Private
- Rain Gutters
- Range
- Recessed Lighting
- Refrigerator
- Security Lights
- Security System
- Sewer Connected
- Skylights
- Smoke Detectors
- Speakers
- Sprinklers In Front
- Sprinklers In Rear
- Stainless Steel Appliance(s)
- Storage
- Trash Collection Public
- Trees/Woods
- Walk-In Closet(s)
- Washer
- Water Connected
- Wet Bar
- Wood Burning
- Wooded

All information furnished regarding property for sale, rental or financing is from sources deemed reliable, but no warranty or representation is made as to the accuracy thereof and same is submitted subject to errors, omissions, change of price, rental or other conditions, prior sale, lease or financing or withdrawal without notice. International currency conversions where shown are estimates based on recent exchange rates and are not official asking prices.
All dimensions are approximate. For exact dimensions, you must hire your own architect or engineer.