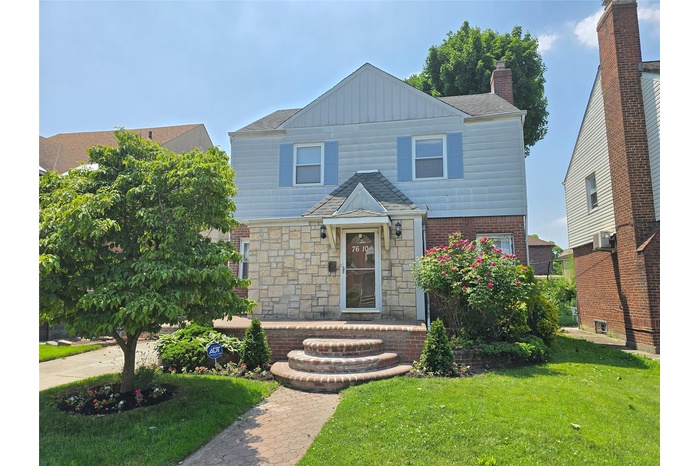Property
| Ownership: | For Sale |
|---|---|
| Type: | Single Family |
| Rooms: | 6 |
| Bedrooms: | 3 BR |
| Bathrooms: | 2½ |
| Pets: | Pets No |
| Lot Size: | 0.09 Acres |
Financials
24-20 Jackson Ave Floor 3
Long Island City, NY 11101, USA
Phone: +1 929-442-2208
Listing Courtesy of Weichert Realtors Langer Homes
This lovely colonial located in prime fresh meadows 1 block north from St.

- Traditional home featuring a front lawn, brick siding, cooling unit, board and batten siding, and stone siding
- Entrance foyer featuring baseboards and granite tiled floors
- Bathroom with baseboard heating, vanity, wainscoting, granite floors, and tile walls
- Empty room featuring a baseboard heating unit, ornamental molding, light wood-type flooring, recessed lighting, and stairs
- Unfurnished room featuring crown molding, arched walkways, light wood finished floors, stairs, and recessed lighting
- 6
- Empty room with baseboard heating, ornamental molding, light wood-style flooring, a smoke detector, and recessed lighting
- Spare room featuring wood finished floors, crown molding, arched walkways, and a baseboard heating unit
- Spare room with a baseboard radiator, crown molding, and light wood-style flooring
- Kitchen featuring appliances with stainless steel finishes, under cabinet range hood, tasteful backsplash, recessed lighting, and brown cabinets
- Kitchen featuring appliances with stainless steel finishes, under cabinet range hood, light marble finish floors, backsplash, and light countertops
- 12
- Office with a baseboard heating unit, wood finished floors, and crown molding
- Home office with a baseboard radiator, ornamental molding, and light wood-type flooring
- Empty room featuring baseboard heating, light wood-style floors, and ornamental molding
- Bedroom with light wood-style flooring, a closet, and ornamental molding
- Bedroom featuring baseboard heating, multiple windows, ornamental molding, wood finished floors, and cooling unit
- Full bathroom featuring tile walls, vanity, tiled shower / bath, and recessed lighting
- Full bath with vanity, tile walls, a tile shower, and recessed lighting
- Full bath with shower / tub combo with curtain and recessed lighting
- Bathroom with tile walls, vanity, wainscoting, stone tile floors, and recessed lighting
- Full bath featuring tile walls, a wainscoted wall, vanity, stone finish floors, and radiator
- Finished basement featuring recessed lighting and light wood finished floors
- Finished below grade area featuring recessed lighting, washing machine and clothes dryer, stairs, and light wood-type flooring
- Below grade area with wood finished floors and recessed lighting
- Laundry area featuring separate washer and dryer and wood finished floors
- Bathroom with tile walls and a shower stall
- Utility room with gas water heater
- Fenced backyard with a residential view and a patio
- Back of house with a patio area and brick siding
- Rear view of property with a patio and brick siding
- View of fenced backyard
- Fenced backyard with a residential view
Description
This lovely colonial located in prime fresh meadows 1 block north from St. Johns university offers a great opportunity for new buyers. Located on 174th street, a quiet one way street provides a tranquil neighborhood feeling. As you pull up to the home you are greeted with lovely curb appeal including nice landscaping and a lovely front brick porch. You first enter the home into an entry foyer that contains half a bathroom as well as a coat closet. Connected to the foyer is a large living room that stretches from the front of the house all the way to the back with screen sliding doors providing access to the back patio. The first floor has plenty of windows providing a lot of natural light accompanied by recessed LED lights. To the side of the living room you have a formal dining room connected to a kitchen that is separated by an eating counter providing an open connection feel. The kitchen provides plenty of cabinet space with a large fridge/freezer and a dishwasher. From the kitchen is a door that leads to the backyard as well as a fully finished basement. The beautifully finished lower level expands the homes live able square footage offering a bright open space for a family room and also contains a laundry area, a full bathroom, and room that can be used as a bedroom or office. Upstairs contains newly polished wood floors with 3 large bedrooms and a full bath. The full bath upstairs is also quite large with a separate stand up shower from the bathtub with a large vanity. In the rear of the house you have a raised patio connected to the home leading to a large open well manicured backyard perfect for enjoying the New York summers.
Amenities
- Back Yard
- Cable Connected
- Convection Oven
- Crown Molding
- Dishwasher
- Dryer
- Eat-in Kitchen
- Electricity Connected
- Entrance Foyer
- Formal Dining
- Freezer
- Gas Oven
- Gas Water Heater
- High ceiling
- His and Hers Closets
- Level
- Natural Gas Connected
- Phone Connected
- Recessed Lighting
- Refrigerator
- Sewer Connected
- Stainless Steel Appliance(s)
- Trash Collection Public
- Washer
- Washer/Dryer Hookup
- Water Connected

All information furnished regarding property for sale, rental or financing is from sources deemed reliable, but no warranty or representation is made as to the accuracy thereof and same is submitted subject to errors, omissions, change of price, rental or other conditions, prior sale, lease or financing or withdrawal without notice. International currency conversions where shown are estimates based on recent exchange rates and are not official asking prices.
All dimensions are approximate. For exact dimensions, you must hire your own architect or engineer.