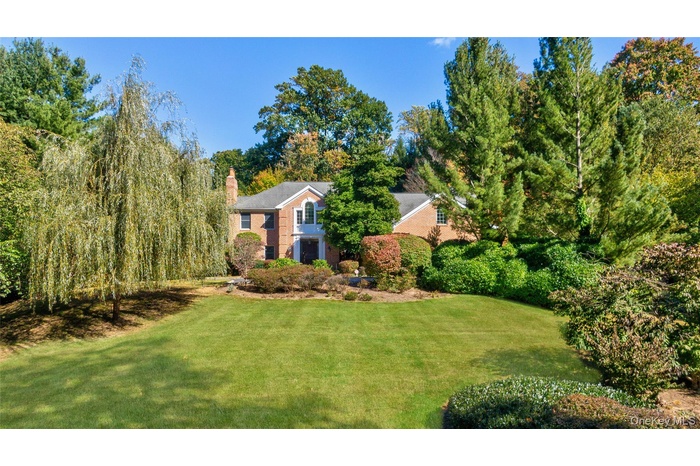Property
| Ownership: | For Sale |
|---|---|
| Type: | Single Family |
| Rooms: | 18 |
| Bedrooms: | 6 BR |
| Bathrooms: | 6 |
| Pets: | No Pets Allowed |
| Lot Size: | 2 Acres |
Financials
Listing Courtesy of Daniel Gale Sothebys Intl Rlty
Exquisite custom built Center Hall Colonial in the prestigious Harriman Estates section of Sands Point.

- View of front facade
- View of front facade
- Birds eye view of property
- Birds eye view of property
- View of pool and pool house
- View of pool and pool house
- Stairs featuring a wealth of natural light
- Stairs featuring a wealth of natural light
- Living room featuring a towering ceiling
- Living room featuring a towering ceiling
- Living room featuring a towering ceiling
- Living room featuring a towering ceiling
- Living room with wood burning fireplace
- Living room with wood burning fireplace
- Sunroom featuring lofted ceiling
- Sunroom featuring lofted ceiling
- Office with built in shelves, a tray ceiling, and ornamental molding
- Office with built in shelves, a tray ceiling, and ornamental molding
- Dining room with a notable chandelier, and ornamental molding
- Dining room with a notable chandelier, and ornamental molding
- Eat-in-Kitchen
- Eat-in-Kitchen
- Kitchen with plenty of natural light, kitchen peninsula, decorative light fixtures, and a chandelier
- Kitchen with plenty of natural light, kitchen peninsula, decorative light fixtures, and a chandelier
- Breakfast area with an inviting chandelier
- Breakfast area with an inviting chandelier
- Staircase with recessed lighting
- Staircase with recessed lighting
- Primary Bedroom featuring hardwood flooring, lofted ceiling and gas fireplace
- Primary Bedroom featuring hardwood flooring, lofted ceiling and gas fireplace
- Bedroom featuring lofted ceiling, a fireplace, and carpet floors
- Bedroom featuring lofted ceiling, a fireplace, and carpet floors
- Primary bathroom with plenty of natural light, lofted ceiling, and plus walk in shower
- Primary bathroom with plenty of natural light, lofted ceiling, and plus walk in shower
- En-Suite Bedroom 2 featuring light hardwood / wood-style flooring and lofted ceiling
- En-Suite Bedroom 2 featuring light hardwood / wood-style flooring and lofted ceiling
- En-suite Bathroom with double vanity and access for hall bedroom
- En-suite Bathroom with double vanity and access for hall bedroom
- En-suite Bedroom 3with light colored carpet and vaulted ceiling
- En-suite Bedroom 3with light colored carpet and vaulted ceiling
- En-Suite Bedroom 4 with lofted ceiling and hardwood flooring
- En-Suite Bedroom 4 with lofted ceiling and hardwood flooring
- Full bath with tile walls, bath / shower combo with glass door, vanity, vaulted ceiling, and tile patterned flooring
- Full bath with tile walls, bath / shower combo with glass door, vanity, vaulted ceiling, and tile patterned flooring
- Bedroom 5 with lofted ceiling
- Bedroom 5 with lofted ceiling
- Basement Recreation
- Basement Recreation
- Full gym with egress windows
- Full gym with egress windows
- Drone / aerial view
- Drone / aerial view
- View of patio with an outdoor hangout area and french doors
- View of patio with an outdoor hangout area and french doors
- View of patio featuring exterior kitchen and outdoor lounge area
- View of patio featuring exterior kitchen and outdoor lounge area
- View of pool with an in ground hot tub and a patio
- View of pool with an in ground hot tub and a patio
- View of patio , an outdoor pool, view of wooded area, and outdoor dining space
- View of patio , an outdoor pool, view of wooded area, and outdoor dining space
- View of grassy yard
- View of grassy yard
- Aerial view
- Aerial view
Description
Exquisite custom-built Center Hall Colonial in the prestigious Harriman Estates section of Sands Point. This stunning 6-bedroom, 5.55-bathroom residence was thoughtfully designed by the current owners, showcasing an elegant layout with soaring ceilings and gracious principal rooms. Architectural details abound, creating an ambiance of sophistication throughout the home. Each room flows seamlessly into the next, making it perfect for both entertaining and everyday living. Beautifully set on a lushly landscaped tiered 2 acres, with an exceptional flat upper level with an in-ground pool, a well-equipped pool house and expansive lawn. Attached 3 car garage and every additional feature you’d expect in such a stately home. Deeded private beach association.
Virtual Tour: https://tours.russellprattphotography.com/u/473834
Amenities
- Back Yard
- Bedroom
- Cathedral Ceiling(s)
- Ceiling Fan(s)
- Central Vacuum
- Chandelier
- Chefs Kitchen
- Convection Oven
- Cooktop
- Crown Molding
- Dishwasher
- Disposal
- Double Vanity
- Dryer
- Eat-in Kitchen
- Entrance Foyer
- Formal Dining
- Gas
- Gas Cooktop
- Gas Grill
- Granite Counters
- High ceiling
- Landscaped
- Living Room
- Natural Gas Connected
- Pantry
- Primary Bathroom
- Private
- Refrigerator
- Trash Collection Public
- Walk-In Closet(s)
- Washer
- Wet Bar
- Wine Refrigerator
- Wood Burning

All information furnished regarding property for sale, rental or financing is from sources deemed reliable, but no warranty or representation is made as to the accuracy thereof and same is submitted subject to errors, omissions, change of price, rental or other conditions, prior sale, lease or financing or withdrawal without notice. International currency conversions where shown are estimates based on recent exchange rates and are not official asking prices.
All dimensions are approximate. For exact dimensions, you must hire your own architect or engineer.