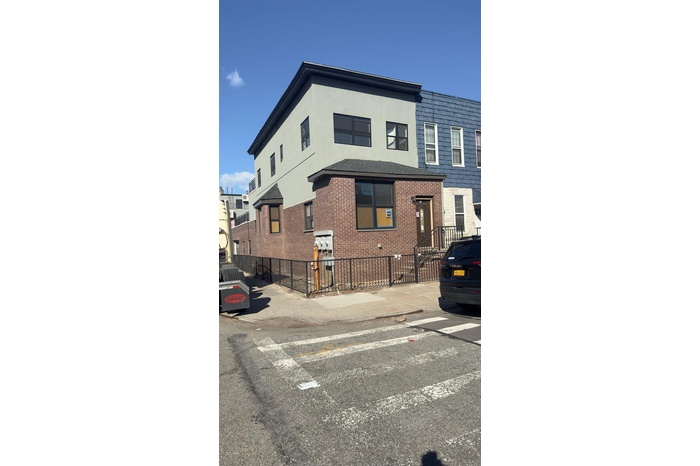Property
| Ownership: | For Sale |
|---|---|
| Type: | Duplex |
| Bedrooms: | 5 BR |
| Bathrooms: | 2 |
| Pets: | No Pets Allowed |
| Lot Size: | 0.04 Acres |
Financials
Listing Courtesy of RPB Realty
a beautifully constructed two family home perfectly situated at the intersection of Bed Stuy, Bushwick, and Brownsville.

- Multi unit property with brick siding
- View of front of house with a fenced front yard, brick siding, and stucco siding
- View of property exterior with brick siding
- 4
- 5
- 6
- Empty room with light wood-style flooring and baseboards
- Unfurnished living room with light wood finished floors
- Empty room with a wall unit AC and light wood-style floors
- Kitchen featuring stainless steel microwave, freestanding refrigerator, white cabinetry, and light wood-type flooring
- Empty room featuring light wood-style flooring
- View of road
- Stairs featuring wood finished floors and baseboards
- Doorway to property
- Hall featuring wood finished floors and baseboards
- Finished basement featuring stairs and recessed lighting
- Spare room featuring a wall mounted air conditioner and light wood-style floors
- Kitchen featuring stainless steel microwave, dark countertops, wood finished floors, and white cabinets
- Unfurnished room featuring wood finished floors and an AC wall unit
- Kitchen with white cabinetry, dark countertops, light wood-type flooring, a wall unit AC, and a kitchen island
- Kitchen with stainless steel microwave, light wood-type flooring, decorative backsplash, and white cabinetry
- Bathroom featuring vanity and tiled shower
- 23
- Empty room featuring a wall unit AC, marble look tile flooring, and recessed lighting
- Stairs featuring hardwood / wood-style flooring and baseboards
- Full bathroom featuring vanity, tiled shower, and tile patterned floors
- Empty room with a wall mounted AC, marble finish floors, and recessed lighting
- Corridor featuring light marble finish floors and stairway
- Corridor featuring light marble finish flooring and stairs
- View of property exterior featuring brick siding
Description
a beautifully constructed two-family home perfectly situated at the intersection of Bed-Stuy, Bushwick, and Brownsville. This home offers modern updates, abundant natural light, and private outdoor spaces, making it an ideal choice for homeowners or investors.
Unit 1 – 3 Bed / 1 Bath with Private Garage & Expansive Balcony • Main Level: A spacious open-concept living area with a modern kitchen, flowing seamlessly into a sun-filled space perfect for entertaining. The living area opens to an impressive 800 sq. ft. private balcony, offering an outdoor retreat in the heart of Brooklyn. • Lower Level: A 300 sq. ft. two-car garage provides secure parking or ample storage. • Basement: Additional flex space, ideal for storage, a home gym, or creative use.
Unit 2 – 2 Bed / 1 Bath with a Private Balcony • Bright and airy layout with large windows allowing for plenty of natural sunlight throughout. • Two spacious bedrooms, offering comfort and versatility. • 75 sq. ft. private balcony—a perfect spot to enjoy your morning coffee or unwind after a long day.
Additional Features:
-Thoughtfully designed floor plan for functional living.
-Newly constructed interiors with stylish finishes.
-Tons of natural light throughout both units.
-Private outdoor spaces for each unit.
-Conveniently located near public transportation, parks, restaurants, and shops.
Amenities
- Eat-in Kitchen
- Electricity Connected
- First Floor Bedroom
- Kitchen Island
- Open Floorplan
- Open Kitchen
- Recessed Lighting
- Sewer Connected
- Trash Collection Public
- Water Connected

All information furnished regarding property for sale, rental or financing is from sources deemed reliable, but no warranty or representation is made as to the accuracy thereof and same is submitted subject to errors, omissions, change of price, rental or other conditions, prior sale, lease or financing or withdrawal without notice. International currency conversions where shown are estimates based on recent exchange rates and are not official asking prices.
All dimensions are approximate. For exact dimensions, you must hire your own architect or engineer.