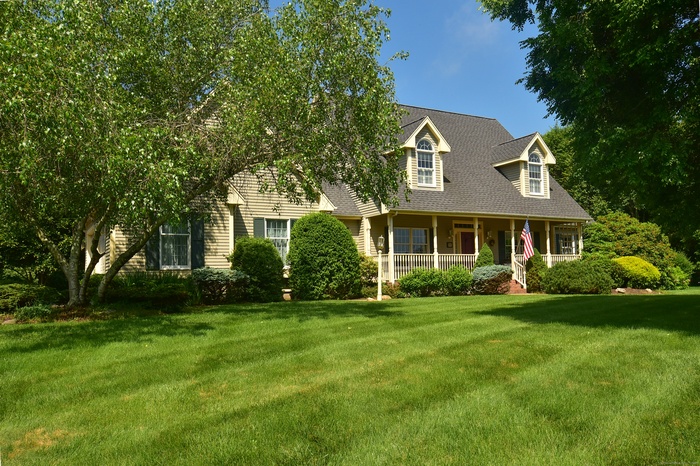Property
| Ownership: | Single Family |
|---|---|
| Type: | Single Family |
| Bedrooms: | 4 BR |
| Bathrooms: | 3 |
| Pets: | Pets Unknown |
| Area: | 2725 sq ft |
FinancialsPrice:$749,900Annual Taxes:$9,870
DescriptionBeautifully maintained 2725 sq ft Cape Cod style home. 4-bed, 2.5-bath located in a highly desirable neighborhood with sidewalks. Built in 1999, this home features soaring 9- and 18-ft ceilings, 5" red oak floors, crown molding, and custom built-ins throughout. The gourmet kitchen includes cherry cabinets, a large island, breakfast nook, top-tier appliances, gas stove, and extra-wide double oven. First-floor primary suite with walk-in closet and full bath. Additional highlights: gas fireplace, like-new wood stove, two oil tanks for heating efficiency, upgraded insulation, Central A/C and Central vac, generator hookup, and three-flue chimney. Spacious laundry room with custom cabinetry and sink. Four skylights, custom window seats, and cottage-style windows add charm throughout. Peaceful large front and back yard, mature landscaping, inground sprinkler system, 2-year-old Kloter Farms shed, covered front porch, deck and patio with freshly painted pergola. Oversized garage with 8-ft doors, insulation, and built-in cabinets. A rare find combining comfort, energy efficiency, and standout craftsmanship.Amenities- Auto Garage Door Opener
- Cable - Pre-wired
- ceiling fan
- Central Air
- Central Vacuum
- Convection Oven
- Deck
- Dishwasher
- Disposal
- Dryer
- Elementary School - Per Board of Ed
- Extra Insulation
- French Doors
- Gas Cooktop
- Gazebo
- Generator Ready
- High School - Ellington
- Intermediate School -
- Laundry Room
- Microwave
- Open Floor Plan
- Oven/Range
- Patio
- Porch
- Programmable Thermostat
- Range Hood
- Refrigerator
- Security System
- Shed
- Sidewalk
- Thermopane Windows
- Underground Sprinkler
- Underground Utilities
- Washer
- Auto Garage Door Opener
- Cable - Pre-wired
- ceiling fan
- Central Air
- Central Vacuum
- Convection Oven
- Deck
- Dishwasher
- Disposal
- Dryer
- Elementary School - Per Board of Ed
- Extra Insulation
- French Doors
- Gas Cooktop
- Gazebo
- Generator Ready
- High School - Ellington
- Intermediate School -
- Laundry Room
- Microwave
- Open Floor Plan
- Oven/Range
- Patio
- Porch
- Programmable Thermostat
- Range Hood
- Refrigerator
- Security System
- Shed
- Sidewalk
- Thermopane Windows
- Underground Sprinkler
- Underground Utilities
- Washer
Beautifully maintained 2725 sq ft Cape Cod style home.
DescriptionBeautifully maintained 2725 sq ft Cape Cod style home. 4-bed, 2.5-bath located in a highly desirable neighborhood with sidewalks. Built in 1999, this home features soaring 9- and 18-ft ceilings, 5" red oak floors, crown molding, and custom built-ins throughout. The gourmet kitchen includes cherry cabinets, a large island, breakfast nook, top-tier appliances, gas stove, and extra-wide double oven. First-floor primary suite with walk-in closet and full bath. Additional highlights: gas fireplace, like-new wood stove, two oil tanks for heating efficiency, upgraded insulation, Central A/C and Central vac, generator hookup, and three-flue chimney. Spacious laundry room with custom cabinetry and sink. Four skylights, custom window seats, and cottage-style windows add charm throughout. Peaceful large front and back yard, mature landscaping, inground sprinkler system, 2-year-old Kloter Farms shed, covered front porch, deck and patio with freshly painted pergola. Oversized garage with 8-ft doors, insulation, and built-in cabinets. A rare find combining comfort, energy efficiency, and standout craftsmanship.Amenities- Auto Garage Door Opener
- Cable - Pre-wired
- ceiling fan
- Central Air
- Central Vacuum
- Convection Oven
- Deck
- Dishwasher
- Disposal
- Dryer
- Elementary School - Per Board of Ed
- Extra Insulation
- French Doors
- Gas Cooktop
- Gazebo
- Generator Ready
- High School - Ellington
- Intermediate School -
- Laundry Room
- Microwave
- Open Floor Plan
- Oven/Range
- Patio
- Porch
- Programmable Thermostat
- Range Hood
- Refrigerator
- Security System
- Shed
- Sidewalk
- Thermopane Windows
- Underground Sprinkler
- Underground Utilities
- Washer
- Auto Garage Door Opener
- Cable - Pre-wired
- ceiling fan
- Central Air
- Central Vacuum
- Convection Oven
- Deck
- Dishwasher
- Disposal
- Dryer
- Elementary School - Per Board of Ed
- Extra Insulation
- French Doors
- Gas Cooktop
- Gazebo
- Generator Ready
- High School - Ellington
- Intermediate School -
- Laundry Room
- Microwave
- Open Floor Plan
- Oven/Range
- Patio
- Porch
- Programmable Thermostat
- Range Hood
- Refrigerator
- Security System
- Shed
- Sidewalk
- Thermopane Windows
- Underground Sprinkler
- Underground Utilities
- Washer

The data relating to real estate for sale on this website appears in part through the SMARTMLS Internet Data Exchange program, a voluntary cooperative exchange of property listing data between licensed real estate brokerage firms, and is provided by SMARTMLS through a licensing agreement. Listing information is from various brokers who participate in the SMARTMLS IDX program and not all listings may be visible on the site. The property information being provided on or through the website is for the personal, non-commercial use of consumers and such information may not be used for any purpose other than to identify prospective properties consumers may be interested in purchasing. Some properties which appear for sale on the website may no longer be available because they are for instance, under contract, sold or are no longer being offered for sale. Property information displayed is deemed reliable but is not guaranteed.
All information furnished regarding property for sale, rental or financing is from sources deemed reliable, but no warranty or representation is made as to the accuracy thereof and same is submitted subject to errors, omissions, change of price, rental or other conditions, prior sale, lease or financing or withdrawal without notice. International currency conversions where shown are estimates based on recent exchange rates and are not official asking prices.
All dimensions are approximate. For exact dimensions, you must hire your own architect or engineer.
