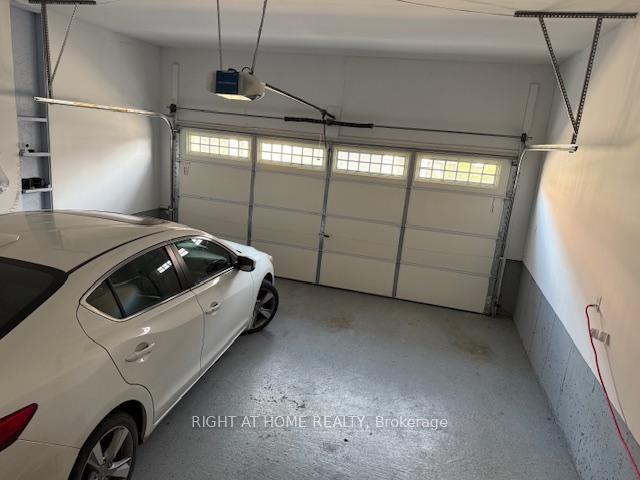Property
| Ownership: | For Sale |
|---|---|
| Type: | Unknown |
| Bedrooms: | 3 BR |
| Bathrooms: | 3 |
| Pets: | Pets No |
Financials
Description*Breathtaking FREEHOLD NATURE-INSPIRED LUXURY TOWNHOMES, HAMPSHIRE 2,080SF model in one of the City's Most Prestigious addresses designed and built by World Class Team-Coughlan Homes*Picket design*Raised or vaulted Ceilings: from 9'0" to 10'0"* Smooth ceiling in kitchen, powder rooms, bathrooms & laundry*Open concept Deluxe kitchen designs*Taller archways on main floor*Quality Energy Star rated clay vinyl casement windows at front with mullion bars* All windows LOWE and ARGON clay coloured*Natural Oak hardwood and Premium Quality 35oz. broadloom*Washable latex paint*FULLY Finished 2 Cars garage*CVAC*CAC*Fully sodded front & back yards*Amenities- 32 Inch Min Doors
- Accessible Public Transit Nearby
- Air Exchanger
- Auto Garage Door Remote
- Carbon Monoxide Detectors
- Central Vacuum
- Clear
- Controlled Entry
- Family Room
- Garden
- Hallway Width 36-41 Inches
- Landscaped
- Level Entrance
- Multiple Entrances
- Natural Gas
- Open Floor Plan
- Other
- Panoramic
- Parking
- Patio
- Privacy
- Rough-In Bath
- Smoke Detector
- Storage
- Ventilation System
- Water Heater
- Water Meter
- Year Round Living
*Breathtaking FREEHOLD NATURE-INSPIRED LUXURY TOWNHOMES, HAMPSHIRE 2,080SF model in one of the City's Most Prestigious addresses designed and built by World Class Team-Coughlan Homes*Picket design*Raised or vaulted Ceilings: from 9'0" to 10'0"* Smooth ceiling in kitchen, powder rooms, bathrooms & laundry*Open concept Deluxe kitchen designs*Taller archways on main floor*Quality Energy Star rated clay vinyl casement windows at front with mullion bars* All windows LOWE and ARGON clay coloured*Natural Oak hardwood and Premium Quality 35oz. broadloom*Washable latex paint*FULLY Finished 2 Cars garage*CVAC*CAC*Fully sodded front & back yards*
- 32 Inch Min Doors
- Accessible Public Transit Nearby
- Air Exchanger
- Auto Garage Door Remote
- Carbon Monoxide Detectors
- Central Vacuum
- Clear
- Controlled Entry
- Family Room
- Garden
- Hallway Width 36-41 Inches
- Landscaped
- Level Entrance
- Multiple Entrances
- Natural Gas
- Open Floor Plan
- Other
- Panoramic
- Parking
- Patio
- Privacy
- Rough-In Bath
- Smoke Detector
- Storage
- Ventilation System
- Water Heater
- Water Meter
- Year Round Living
Breathtaking FREEHOLD NATURE INSPIRED LUXURY TOWNHOMES, HAMPSHIRE 2, 080SF model in one of the City's Most Prestigious addresses designed and built by World Class Team Coughlan Homes Picket design Raised ...
Description*Breathtaking FREEHOLD NATURE-INSPIRED LUXURY TOWNHOMES, HAMPSHIRE 2,080SF model in one of the City's Most Prestigious addresses designed and built by World Class Team-Coughlan Homes*Picket design*Raised or vaulted Ceilings: from 9'0" to 10'0"* Smooth ceiling in kitchen, powder rooms, bathrooms & laundry*Open concept Deluxe kitchen designs*Taller archways on main floor*Quality Energy Star rated clay vinyl casement windows at front with mullion bars* All windows LOWE and ARGON clay coloured*Natural Oak hardwood and Premium Quality 35oz. broadloom*Washable latex paint*FULLY Finished 2 Cars garage*CVAC*CAC*Fully sodded front & back yards*Amenities- 32 Inch Min Doors
- Accessible Public Transit Nearby
- Air Exchanger
- Auto Garage Door Remote
- Carbon Monoxide Detectors
- Central Vacuum
- Clear
- Controlled Entry
- Family Room
- Garden
- Hallway Width 36-41 Inches
- Landscaped
- Level Entrance
- Multiple Entrances
- Natural Gas
- Open Floor Plan
- Other
- Panoramic
- Parking
- Patio
- Privacy
- Rough-In Bath
- Smoke Detector
- Storage
- Ventilation System
- Water Heater
- Water Meter
- Year Round Living
*Breathtaking FREEHOLD NATURE-INSPIRED LUXURY TOWNHOMES, HAMPSHIRE 2,080SF model in one of the City's Most Prestigious addresses designed and built by World Class Team-Coughlan Homes*Picket design*Raised or vaulted Ceilings: from 9'0" to 10'0"* Smooth ceiling in kitchen, powder rooms, bathrooms & laundry*Open concept Deluxe kitchen designs*Taller archways on main floor*Quality Energy Star rated clay vinyl casement windows at front with mullion bars* All windows LOWE and ARGON clay coloured*Natural Oak hardwood and Premium Quality 35oz. broadloom*Washable latex paint*FULLY Finished 2 Cars garage*CVAC*CAC*Fully sodded front & back yards*
- 32 Inch Min Doors
- Accessible Public Transit Nearby
- Air Exchanger
- Auto Garage Door Remote
- Carbon Monoxide Detectors
- Central Vacuum
- Clear
- Controlled Entry
- Family Room
- Garden
- Hallway Width 36-41 Inches
- Landscaped
- Level Entrance
- Multiple Entrances
- Natural Gas
- Open Floor Plan
- Other
- Panoramic
- Parking
- Patio
- Privacy
- Rough-In Bath
- Smoke Detector
- Storage
- Ventilation System
- Water Heater
- Water Meter
- Year Round Living
All information furnished regarding property for sale, rental or financing is from sources deemed reliable, but no warranty or representation is made as to the accuracy thereof and same is submitted subject to errors, omissions, change of price, rental or other conditions, prior sale, lease or financing or withdrawal without notice. International currency conversions where shown are estimates based on recent exchange rates and are not official asking prices.
All dimensions are approximate. For exact dimensions, you must hire your own architect or engineer.
