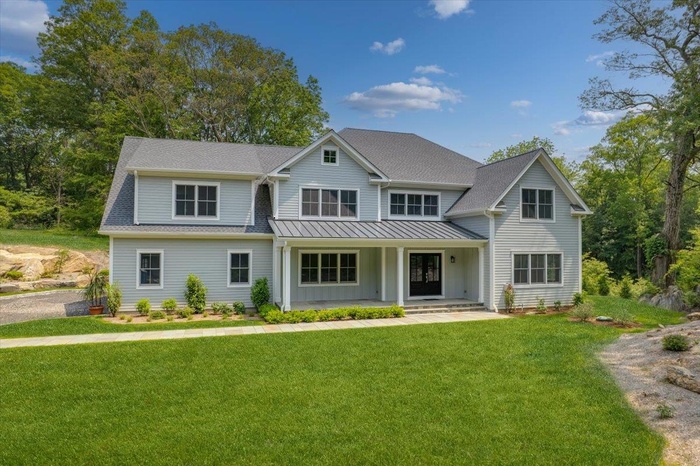Property
| Ownership: | For Sale |
|---|---|
| Type: | Single Family |
| Rooms: | 18 |
| Bedrooms: | 6 BR |
| Bathrooms: | 6 |
| Pets: | Pets No |
| Lot Size: | 1 Acres |
Financials
Listing Courtesy of Owner Entry.com
Set on a sprawling one acre private lot, surrounded by Silver Lake Preserve, this beautifully crafted new home blends luxury and elegance in every detail.

- View of front of home with a standing seam roof, a porch, a front lawn, a metal roof, and board and batten siding
- Asphalt Driveway
- Back of house with a standing seam roof, a yard, a deck, a metal roof, and roof with shingles
- Back of house with a wooden deck, a lawn, a view of trees, and a shingled roof
- View of subject property featuring a forest
- Back of property featuring a deck and a yard
- View of grassy yard
- Property entrance featuring board and batten siding, a porch, and french doors
- Staircase with crown molding, plenty of natural light, wood finished floors, a decorative wall, and recessed lighting
- Dining room with Butler's pantry
- Family room with fireplace & access to deck & eat in kitchen.
- Family Room
- Kitchen with double oven, high end refrigerator, tasteful backsplash, crown molding, and white cabinets
- Kitchen
- Glass insert cabinets & under cabinets lights.
- Kitchen featuring stainless steel dishwasher, tasteful backsplash, white cabinets, and healthy amount of natural light
- Butler's pantry with cabinets & bar sink.
- Formal Living room
- Study off living room
- Entryway with lots of storage.
- Doorway to property featuring board and batten siding
- Bathroom featuring vanity and healthy amount of natural light
- Formal powder room
- Stairway with wood finished floors, crown molding, and recessed lighting
- Full bathroom featuring two vanities, a freestanding tub, and marble finish flooring
- Bedroom featuring lofted ceiling, light wood-style flooring, and recessed lighting
- Full bathroom with vanity, a shower stall, a freestanding tub, and recessed lighting
- Walk in closet featuring wood finished floors
- Spare room featuring plenty of natural light, crown molding, light wood finished floors, and recessed lighting
- Full bathroom featuring vanity and a shower stall
- Unfurnished room featuring ornamental molding, light wood-style flooring, and recessed lighting
- Empty room with ornamental molding, light wood-type flooring, and recessed lighting
- Full bath featuring double vanity and a shower
- Bathroom with combined bath / shower with glass door, vanity, and recessed lighting
- Basement
- Finished lower level with vinyl (wood like) floors, nanny's room, full bath and storage.
- Full bathroom with vanity, a shower stall, tile patterned flooring, and recessed lighting
- View of floor plan / room layout
- View of home floor plan
- View of room layout
Description
Set on a sprawling one-acre private lot, surrounded by Silver Lake Preserve, this beautifully crafted new home blends luxury and elegance in every detail. With over 6,500 sq ft (including basement) of living space and an open floor plan, it’s designed for both comfort and style.
The main level features 9-foot ceilings with crown molding, a spacious living room, formal dining with Butler’s pantry, and custom cabinetry. The inviting family room with a fireplace opens to a gourmet eat-in kitchen with high-end finishes and appliances.
Step onto the deck off the kitchen to take in the serene backyard views—ideal for relaxing or entertaining.
Upstairs, the primary bedroom suite is a private retreat with two walk-in closets and a spa-like bathroom. Four additional bedrooms, three full baths, and a laundry room complete the upper level.
The finished, walk-out lower level offers a private guest suite with a full bath, a large recreation area, and generous storage, which can accommodate a future wine cellar.
A three-car garage connects to a mudroom with a half bath, offering convenient access to the kitchen.
Ideally located just minutes from downtown White Plains and both White Plains and North White Plains train stations, this home combines tranquility with accessibility.
Amenities
- Built-in Features
- Cable - Available
- Central Vacuum
- Dishwasher
- Disposal
- Microwave
- Range
- Refrigerator

All information furnished regarding property for sale, rental or financing is from sources deemed reliable, but no warranty or representation is made as to the accuracy thereof and same is submitted subject to errors, omissions, change of price, rental or other conditions, prior sale, lease or financing or withdrawal without notice. International currency conversions where shown are estimates based on recent exchange rates and are not official asking prices.
All dimensions are approximate. For exact dimensions, you must hire your own architect or engineer.