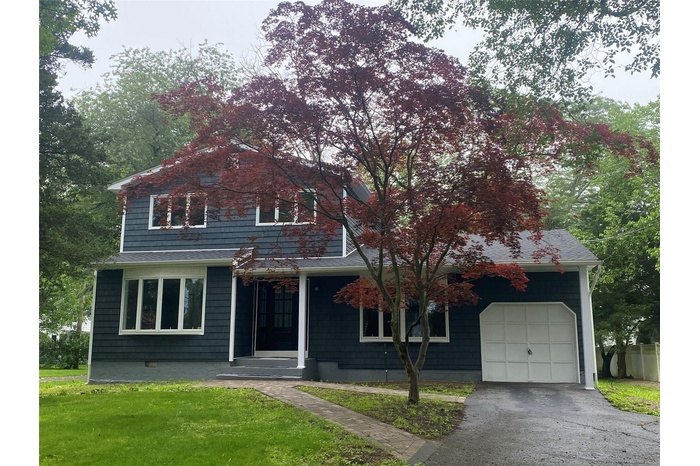Property
| Ownership: | For Sale |
|---|---|
| Type: | Single Family |
| Rooms: | 9 |
| Bedrooms: | 3 BR |
| Bathrooms: | 2 |
| Pets: | No Pets Allowed |
| Lot Size: | 0.57 Acres |
Financials
Listing Courtesy of Charles Rutenberg Realty Inc
This Stunning Home, Designed by Renowned Hamptons Enthusiast.

- View of front facade with a front lawn, driveway, and a garage
- View of home's exterior featuring a garage and concrete driveway
- View of side of property with a chimney, asphalt driveway, an attached garage, and a porch
- Rear view of property with entry steps and a chimney
- View of side of property with a central AC unit
- View of grassy yard
- View of green lawn
- View of pool
- Hallway with light wood-type flooring and recessed lighting
- Unfurnished living room featuring wood finished floors, healthy amount of natural light, crown molding, and a fireplace
- Unfurnished living room with lofted ceiling, a skylight, wood finished floors, and a fireplace
- Unfurnished living room featuring a skylight, vaulted ceiling, wood finished floors, stairway, and recessed lighting
- Unfurnished room with ornamental molding, dark wood-type flooring, and recessed lighting
- Hall with ornamental molding and wood finished floors
- Stairway featuring wood finished floors, ornamental molding, and recessed lighting
- Workout room featuring crown molding, wood finished floors, and recessed lighting
- Kitchen featuring double oven, black electric cooktop, fridge, dark wood-type flooring, and recessed lighting
- Kitchen featuring stainless steel dishwasher, white cabinetry, black electric stovetop, wood finished floors, and ornamental molding
- Kitchen with stainless steel appliances, dark wood-style flooring, white cabinetry, light stone counters, and recessed lighting
- Kitchen featuring dishwasher, backsplash, black electric stovetop, white cabinetry, and dark wood finished floors
- Half bathroom featuring vanity and toilet
- Bathroom featuring a marble finish shower
- Bathroom with a marble finish shower
- Staircase featuring wood finished floors, ornamental molding, and recessed lighting
- 25
- Empty room with wood finished floors and recessed lighting
- Unfurnished room with plenty of natural light, wood finished floors, and recessed lighting
- Unfurnished bedroom with wood finished floors, a closet, and recessed lighting
- Unfurnished room featuring dark wood-style flooring and baseboards
- Empty room with dark wood-style floors and recessed lighting
- Empty room featuring dark wood-style floors and baseboards
- Bathroom featuring tile walls, a soaking tub, a marble finish shower, tile patterned floors, and recessed lighting
- Full bath featuring double vanity, a freestanding bath, and recessed lighting
- Full bathroom with tile walls, recessed lighting, a marble finish shower, vanity, and a wainscoted wall
- Full bathroom with plenty of natural light, a soaking tub, tile walls, and wainscoting
- Below grade area featuring washing machine and dryer, stairway, water heater, heating unit, and heating fuel
- Utilities with water heater and a heating unit
Description
This Stunning Home, Designed by Renowned Hamptons Enthusiast. Spacious 3 Bedroom, 2 Bathroom COLONIAL, nestled on a private 0,57-acre lot at 95 MUNCIE Rd WEST BABYLON NY, dream location . A new renovated upon entering, you're greeted by cozy foyer leading to formal dining room, a comfortable living room, and expansive eat-in kitchen is culinary delight, featuring a large island with and electric Jenn-Air electric cooktop and griddle white cabinets, quartz countertops, and sleek beautiful appliance, including a dishwasher, refrigerator, and double oven. Adjacent to the kitchen is a dining are with a fireplace and glass
sliders that open the backyard. the rear of the house boasts a large sunken great room with a cathedral ceiling, on other wood-burning fireplace, the home offers 3 well-appointed bedrooms, including spacious bathroom complete. full unfinish basement with brand new boiler - AC and hot water Heater. nice house for big family, Big bad yard and Pool.
Amenities
- Accessible Central Living Area
- Accessible Full Bath
- Accessible Kitchen
- Accessible Kitchen Appliances
- Casement
- Cathedral Ceiling(s)
- Dishwasher
- Eat-in Kitchen
- Electric
- Electricity Available
- Electric Oven
- ENERGY STAR Qualified Appliances
- Family Room
- Formal Dining
- Freezer
- Galley Type Kitchen
- High ceiling
- Kitchen Island
- Pantry
- Primary Bathroom
- Walk Through Kitchen
- Water Available

All information furnished regarding property for sale, rental or financing is from sources deemed reliable, but no warranty or representation is made as to the accuracy thereof and same is submitted subject to errors, omissions, change of price, rental or other conditions, prior sale, lease or financing or withdrawal without notice. International currency conversions where shown are estimates based on recent exchange rates and are not official asking prices.
All dimensions are approximate. For exact dimensions, you must hire your own architect or engineer.