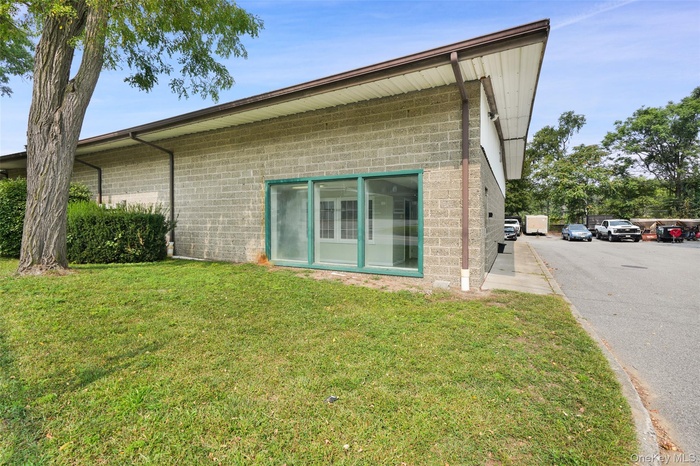Property
| Type: | Unknown |
|---|---|
| Pets: | No Pets Allowed |
| Lot Size: | 1.10 Acres |
Financials
Rent:$4,500
Listing Courtesy of Houlihan Lawrence Inc.
Includes 32'x40' ware house shop with 9'x12'ft overhead door, 15 ft.

- Back of house featuring concrete block siding and a lawn
- View of property exterior with concrete block siding and a garage
- View of garage
- View of garage
- Entrance to property
- Property entrance
- Unfurnished sunroom with baseboard heating
- Empty room featuring wood finished floors and baseboards
- Empty room with dark wood-style floors and baseboards
- Unfurnished room with dark wood-style flooring and baseboards
- View of room layout
- Detailed view
- Below grade area with a garage
- View of carpeted empty room
- View of empty room
- View of garage
- View of garage
- View of garage
- Below grade area with a garage
- Bathroom featuring toilet and a sink
Description
Includes:32'x40' ware house/shop with 9'x12'ft overhead door, 15 ft. ceilings and is apx 1280 sf.
Office space/Showroom 22'x32'sf. with great sunlight.
8 dedicated parking spaces outside.
Upper mezzanine area for storage and more.
Mezzanine area apx 30'x40' = 1200 sf.
Located between I 684 and the Saw Mill River Pkwy.
I mile to the Bedford Hills Train Station.
Triple Net Lease.
Common area maintained by the landlord.
Amenities
- Electricity Available

All information furnished regarding property for sale, rental or financing is from sources deemed reliable, but no warranty or representation is made as to the accuracy thereof and same is submitted subject to errors, omissions, change of price, rental or other conditions, prior sale, lease or financing or withdrawal without notice. International currency conversions where shown are estimates based on recent exchange rates and are not official asking prices.
All dimensions are approximate. For exact dimensions, you must hire your own architect or engineer.