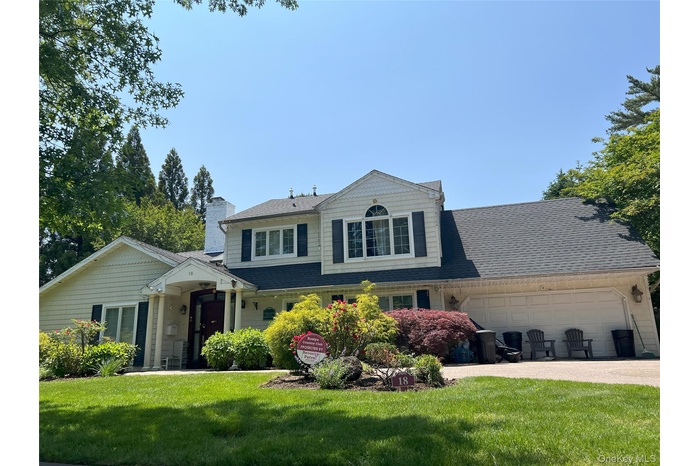Property
| Ownership: | For Sale |
|---|---|
| Type: | Single Family |
| Rooms: | 8 |
| Bedrooms: | 4 BR |
| Bathrooms: | 3½ |
| Pets: | No Pets Allowed |
| Lot Size: | 0.32 Acres |
Financials
Listing Courtesy of HomeCoin.com
Welcome to 18 Sherwood Ln aka 14 Sherwood Ln, located in the highly sought after RCC community and zoned to the highly ranked East Williston School District.
Description
Welcome to 18 Sherwood Ln (aka 14 Sherwood Ln), located in the highly sought-after RCC community and zoned to the highly ranked East Williston School District. Nestled on a beautifully landscaped 1/3 acre lot, this NEWLY RENOVATED home offers 4 bedrooms and 3.5 bathrooms, with an office/den. Kitchen comes with custom cabinetry, quartz counters, and sparkling porcelain floors. High-ceiling dining room with floor-to-ceiling windows boasts great sun exposure. Primary bedroom on second floor offers many dream features including high ceiling, private bathroom with tub and shower, double closets, home office space/sitting area and lots of storage space. There are a total of three ensuites in this house. The resort-inspired backyard offers secluded privacy and relaxation with a heated and fenced pool, spacious patio and room for entertainment. Nearby supermarket, schools and highways, this dream home provides both convenience and tranquility with top-notched schools.
Amenities
- Back Yard
- Basketball Hoop
- Bay Window(s)
- Blinds
- Cable - Available
- Cable Connected
- Ceiling Fan(s)
- Convection Oven
- Decorative
- Dishwasher
- Double Vanity
- Dryer
- Eat-in Kitchen
- Electricity Connected
- Electric Oven
- ENERGY STAR Qualified Appliances
- First Floor Bedroom
- First Floor Full Bath
- Floor to ceiling windows
- Formal Dining
- Freezer
- Front Yard
- Gas Cooktop
- High ceiling
- His and Hers Closets
- Insulated Windows
- Landscaped
- Microwave
- Natural Gas Available
- Natural Gas Connected
- Oversized Windows
- Primary Bathroom
- Quartz/Quartzite Counters
- Recessed Lighting
- Refrigerator
- Sewer Available
- Sewer Connected
- Smoke Detectors
- Stainless Steel Appliance(s)
- Trash Collection Public
- Video Cameras
- Walk-In Closet(s)
- Washer
- Washer/Dryer Hookup
- Water Available
- Water Connected

All information furnished regarding property for sale, rental or financing is from sources deemed reliable, but no warranty or representation is made as to the accuracy thereof and same is submitted subject to errors, omissions, change of price, rental or other conditions, prior sale, lease or financing or withdrawal without notice. International currency conversions where shown are estimates based on recent exchange rates and are not official asking prices.
All dimensions are approximate. For exact dimensions, you must hire your own architect or engineer.
