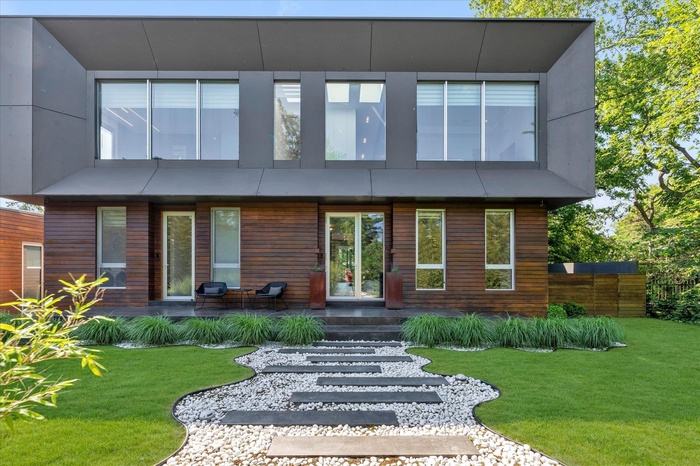Property
| Ownership: | For Sale |
|---|---|
| Type: | Single Family |
| Rooms: | 15 |
| Bedrooms: | 4 BR |
| Bathrooms: | 5 |
| Pets: | Pets No |
| Lot Size: | 0.29 Acres |
Financials
Listing Courtesy of Douglas Elliman Real Estate
Welcome to 1555 Stevenson Road A newly constructed architectural masterpiece offering over 4, 000 square feet of impeccably designed living space.

- View of front of property with a front yard
- 2
- Living area with a raised ceiling, wooden ceiling, light tile patterned floors, a fireplace, and recessed lighting
- Lobby with wood ceiling and recessed lighting
- Community lobby featuring wood ceiling and recessed lighting
- Dining room featuring wood ceiling, light tile patterned floors, and recessed lighting
- Kitchen featuring modern cabinets, a breakfast bar area, a center island, gray cabinetry, and stainless steel gas cooktop
- Kitchen featuring modern cabinets, wooden counters, a kitchen island with sink, a kitchen bar, and brown cabinets
- 9
- Bathroom featuring tile walls and tile patterned floors
- Living room with plenty of natural light, a raised ceiling, recessed lighting, and light tile patterned floors
- Living room with plenty of natural light, a raised ceiling, recessed lighting, and light tile patterned floors
- Empty room featuring a raised ceiling, healthy amount of natural light, and wood finished floors
- Bathroom with a freestanding tub, tile patterned floors, and double vanity
- Bathroom with tile walls, radiator, a towel warmer, a soaking tub, and walk in shower
- Bedroom with a tray ceiling, wood finished floors, and recessed lighting
- Bathroom featuring plenty of natural light, walk in shower, and tile walls
- Spare room featuring a raised ceiling and light wood-style flooring
- Full bathroom with tile walls, a freestanding tub, vanity, and tile patterned floors
- 20
- Full bath featuring tile walls, radiator heating unit, a walk in shower, vanity, and a towel warmer
- Washroom featuring washer and clothes dryer and cabinet space
- Deck featuring grilling area, a fire pit, and outdoor dining space
- View of swimming pool featuring a patio and a pool with connected hot tub
- View of pool with a patio area and a pool with connected hot tub
- View of yard
- View of modern home
- Contemporary home with a detached garage
- View of property location with nearby suburban area
- Aerial view of a pool area
Description
Welcome to 1555 Stevenson Road
A newly constructed architectural masterpiece offering over 4,000
square feet of impeccably designed living space. Built from the ground up with steel framing and the
latest in smart home technology, this custom residence blends modern Italian luxury with thoughtful
craftsmanship.
Designed and built by an architect, every detail has been carefully considered—from custom millwork and
stone finishes to bespoke lighting fixtures. The home’s open-concept floor plan is enhanced by abundant
natural light, highlighting its striking volumes and creating a seamless indoor-outdoor flow.
Key Interior Features:
- Multi-zoned climate control for optimal comfort.
- Expansive living areas perfect for entertaining.
- Generous storage solutions are ideal for a growing family.
- East-facing master suite and additional bedroom open onto a covered terrace with pool
views.
- Spa-like master bathroom with oversized windows that frame the surrounding landscape.
Outdoor Living at Its Finest:
- Resort-style swimming pool with a sleek pool cabana.
- Outdoor shower, built-in fire pit, and expansive entertaining deck.
- Two-car garage plus a spacious guest driveway, connected to a private shared cul-de-sac.
Nicknamed the “Home in the Trees,” this property has been perfectly positioned on its site to embrace the
natural surroundings. Floor-to-ceiling windows and thoughtfully placed doors invite in the outdoors while
offering privacy and tranquility.
Don’t miss this opportunity to own a truly one-of-a-kind modern home that combines timeless design with today’s most desirable amenities.
Amenities
- Built-in Features
- Cable Connected
- Chefs Kitchen
- Convection Oven
- Dishwasher
- Disposal
- Dryer
- Eat-in Kitchen
- Electricity Connected
- Entrance Foyer
- First Floor Bedroom
- First Floor Full Bath
- Formal Dining
- Gas Cooktop
- High ceiling
- His and Hers Closets
- Microwave
- Natural Gas Connected
- Oven
- Refrigerator
- Tankless Water Heater
- Washer
- Water Connected
- Wine Refrigerator

All information furnished regarding property for sale, rental or financing is from sources deemed reliable, but no warranty or representation is made as to the accuracy thereof and same is submitted subject to errors, omissions, change of price, rental or other conditions, prior sale, lease or financing or withdrawal without notice. International currency conversions where shown are estimates based on recent exchange rates and are not official asking prices.
All dimensions are approximate. For exact dimensions, you must hire your own architect or engineer.