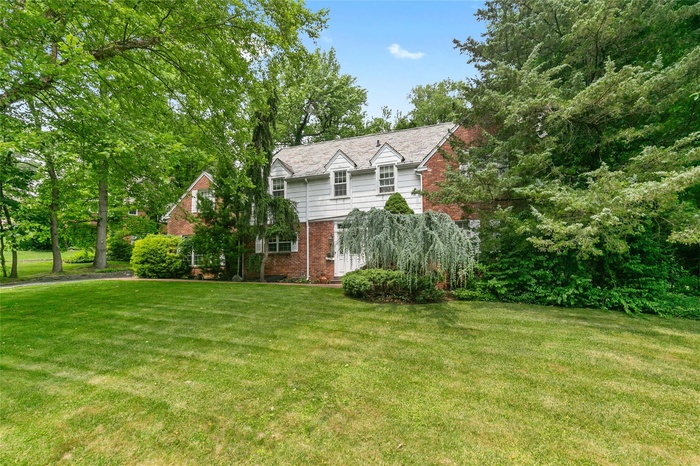Property
| Ownership: | For Sale |
|---|---|
| Type: | Single Family |
| Rooms: | 10 |
| Bedrooms: | 5 BR |
| Bathrooms: | 4½ |
| Pets: | No Pets Allowed |
| Lot Size: | 0.40 Acres |
Financials
Listing Courtesy of Edna Mashaal Realty LLC
Stately BRICK C H Colonial Blending Timeless Charm With Modern Comfort amp ; Spacious Interiors.

- View of front of house with brick siding and a front lawn
- View of front of house featuring a front yard and brick siding
- View of front of home with brick siding, asphalt driveway, and a front lawn
- Foyer featuring wood finished floors, stairs, and crown molding
- 5
- 6
- 7
- 8
- 9
- 10
- 11
- 12
- 13
- 14
- 15
- 16
- 17
- 18
- Bedroom with wood finished floors
- 20
- 21
- 22
- 23
- 24
- 25
- 26
- Bedroom featuring multiple windows and wood finished floors
- Half bathroom featuring wallpapered walls, tile walls, and tile patterned flooring
- Bedroom featuring light wood-type flooring, a chandelier, and crown molding
- Additional living space featuring vaulted ceiling and a skylight
- Bedroom with lofted ceiling and light wood-style flooring
- Living room featuring recessed lighting
- Sitting room featuring stairs and recessed lighting
- Bathroom with tile walls, vanity, and an enclosed shower
- Storage area with electric panel
- Washroom featuring washer and dryer
- 37
- 38
- 39
- View of grassy yard featuring a gazebo and a balcony
- View of room layout
- View of floor plan / room layout
- 43
- 2ND LEVEL
- 3RD LEVEL
- Survey map / technical document
Description
Stately BRICK C/H Colonial Blending Timeless Charm With Modern Comfort& Spacious Interiors. Double Doors Welcome You to a Gracious Entry Foyer With Guest Closet. Elegant Formal Living Room w/ Wood-Burning Fireplace & French Doors to Sunny Library With Direct Access To The Backyard. Formal Dining Room Showcases A Charming Bay Window And Continues The Theme Of Classic Mill Work. Eat-In Kitchen Boasts Granite Counter Tops & Sky-lit Pantry with Access to Backyard Patio. Spacious Family Room w/Views Of The Expansive Backyard (2nd Access To The Basement And Back Staircase). The 2nd Level Includes The Primary Suite with a Private Balcony, 2 Walk-In Closets, And An En-suite Bath w/ Tub & Shower. Four Additional Bedrooms & 3 Full Baths. Finished Basement Features Tiled Floors, Fireplace, Recreation Area, Laundry Room, Ample Storage & Separate Access To The Kitchen Via The Back Staircase. Architectural Detail, Hardwood Floors and Moldings Through-out. Top Rated EM Baker Elementary & Great Neck North Middle & High Schools. Residents Enjoy the Great Neck Park District Amenities Including Olympic Pools, Ice Skating, Tennis & Sports Courts and Waterfront Steppingstone Park.
Amenities
- Breakfast Bar
- Dishwasher
- Dryer
- Eat-in Kitchen
- Formal Dining
- Gas Range
- Kitchen Island
- Natural Gas Connected
- Primary Bathroom
- Sewer Connected
- Trash Collection Public
- Washer
- Wet Bar

All information furnished regarding property for sale, rental or financing is from sources deemed reliable, but no warranty or representation is made as to the accuracy thereof and same is submitted subject to errors, omissions, change of price, rental or other conditions, prior sale, lease or financing or withdrawal without notice. International currency conversions where shown are estimates based on recent exchange rates and are not official asking prices.
All dimensions are approximate. For exact dimensions, you must hire your own architect or engineer.