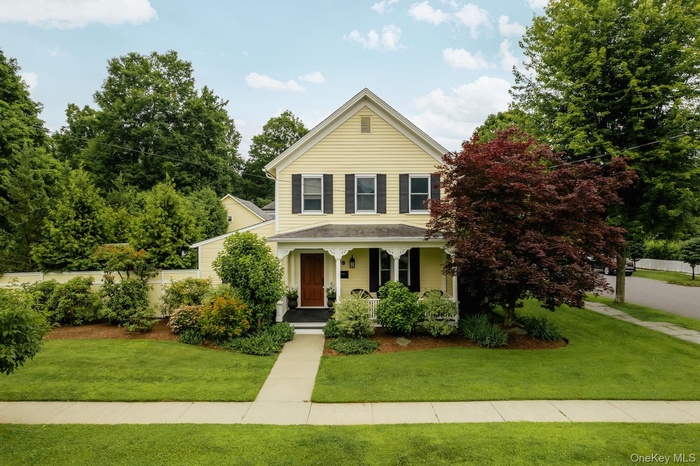Property
| Ownership: | For Sale |
|---|---|
| Type: | Single Family |
| Rooms: | 7 |
| Bedrooms: | 3 BR |
| Bathrooms: | 2½ |
| Pets: | No Pets Allowed |
| Lot Size: | 0.31 Acres |
Financials
Listing Courtesy of Rouse + Co Real Estate LLC
Welcome to the Buttercup House, a quintessential Rhinebeck Village home, at 38 Chestnut Street in the heart of Rhinebeck Village s Historic District.

- Traditional-style house with a porch and a front yard
- View of covered porch
- Dining room featuring light wood-style floors, ornamental molding, and a chandelier
- Dining space featuring arched walkways, light wood-type flooring, crown molding, and a chandelier
- Living room featuring dark wood finished floors and ornamental molding
- Living room featuring plenty of natural light, wood finished floors, arched walkways, and ornamental molding
- Living area with plenty of natural light
- Kitchen featuring stainless steel microwave, open shelves, white electric range oven, tasteful backsplash, and white cabinets
- Kitchen with appliances with stainless steel finishes, open shelves, dark countertops, tasteful backsplash, and recessed lighting
- Sitting room with wood finished floors
- Bedroom with crown molding
- Bedroom with carpet, crown molding, and a ceiling fan
- Bathroom with tile walls, a bath, lofted ceiling, radiator heating unit, and tile patterned floors
- Bedroom featuring crown molding and baseboards
- Bedroom with radiator, carpet, and multiple windows
- Bathroom with wainscoting and vanity
- View of patio with a pergola and an outdoor hangout area
- View of green lawn with a patio
- View of front of property featuring a front lawn and a chimney
- Garage featuring driveway
- Living area with a wall mounted air conditioner, lofted ceiling, and wood finished floors
- Bird's eye view
- View of subject property
- View of front of home featuring a front yard and a chimney
Description
Welcome to the Buttercup House, a quintessential Rhinebeck Village home, at 38 Chestnut Street in the heart of Rhinebeck Village’s Historic District. A generous corner lot in an exceptional location, this home is a classic Folk Victorian Farmhouse, with a full length covered front porch, lush perennial landscaping, and a spectacular private back yard. Featured in “HGTV Magazine,” this home has been meticulously renovated, restored, and updated for a contemporary lifestyle while maintaining the charm and architectural details that honor its history. Stepping into this home and through the front foyer, the main floor has a warmly inviting living room, a formal dining room with a bay window and window seat, and a modern yet classic kitchen with a Wolf induction range and Bosch appliances, which leads to a rear mudroom and rear entry. A front to back hallway also connects a main floor half bath, laundry room, and private den which leads to a side yard pergola-covered bluestone patio with stone wall. Upstairs, two bedrooms share a hallway bath while the primary suite offers a bedroom with a bay window, dressing room, walk-in closet, and ensuite bath. Outside, the fully fenced back yard offers a private and gorgeously landscaped retreat with an additional bluestone patio plus a path that leads from the back of the home to a driveway and Carriage House. The Carriage House features spaces for 2 cars and storage on the first level plus 600 square feet of additional space on the second level. Easy walking distance to all of the amenities that Rhinebeck has to offer, and 5 minutes to the Amtrak station in Rhinecliff.
Amenities
- Back Yard
- Bay Window(s)
- Blinds
- Cooktop
- Corner Lot
- Dishwasher
- Double Pane Windows
- Dryer
- Electricity Connected
- Entrance Foyer
- Formal Dining
- Front Yard
- Galley Type Kitchen
- Granite Counters
- High ceiling
- Historic District
- Insulated Windows
- Landscaped
- Level
- Neighborhood
- New Windows
- Open Floorplan
- Original Details
- Oven
- Primary Bathroom
- Private
- Quartz/Quartzite Counters
- Refrigerator
- Security System
- Smoke Detectors
- Stainless Steel Appliance(s)
- Stone/Brick Wall
- Trash Collection Private
- Walk Through Kitchen
- Washer
- Water Connected

All information furnished regarding property for sale, rental or financing is from sources deemed reliable, but no warranty or representation is made as to the accuracy thereof and same is submitted subject to errors, omissions, change of price, rental or other conditions, prior sale, lease or financing or withdrawal without notice. International currency conversions where shown are estimates based on recent exchange rates and are not official asking prices.
All dimensions are approximate. For exact dimensions, you must hire your own architect or engineer.