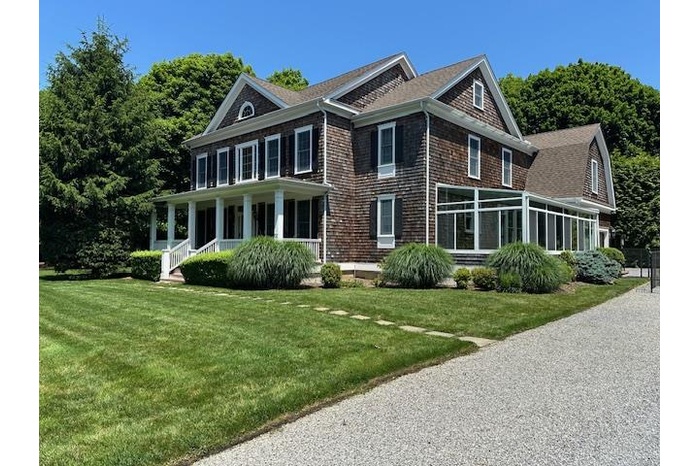Property
| Ownership: | For Sale |
|---|---|
| Type: | Single Family |
| Rooms: | 11 |
| Bedrooms: | 5 BR |
| Bathrooms: | 4 |
| Pets: | No Pets Allowed |
| Lot Size: | 0.97 Acres |
Financials
Listing Courtesy of Gateway to The Hamptons R E
Welcome to this beautifully appointed 5 bedroom, 4 full bath Traditional home offering over 3000sqft of luxurious living space as seen on HGTV House Hunters episode Making a home in ...

- View of front of property featuring covered porch, a shingled roof, and a front lawn
- Shingle-style home with a sunroom, driveway, and a gambrel roof
- Back of house with a lawn and a chimney
- View of pool
- View of shed
- Staircase featuring wood finished floors, a high ceiling, and a premium fireplace
- Detailed view
- Family room with a high end 42" fireplace
- Kitchen featuring appliances with stainless steel finishes, light stone counters, decorative backsplash, recessed lighting, and light wood-style floor
- Kitchen with a peninsula, light wood-style floors, decorative backsplash, a chandelier, and light stone counters
- Dining area with plenty of natural light, wood finished floors, and a chandelier
- View of Formal living Room
- Dining room featuring a chandelier, stairs, healthy amount of natural light, and light wood finished floors
- Corridor featuring wood finished floors
- Home office with light wood-style floors and baseboards
- Full bathroom with vanity and bath / shower combo with glass door
- Bedroom featuring decorative columns, recessed lighting, ensuite bath, and light wood-style floors, sitting room
- Bedroom featuring light wood-type flooring and decorative columns
- Sitting room with columns
- Bathroom with a garden tub, a stall shower, and tile patterned flooring
- Bathroom featuring two vanities and tile patterned flooring
- Spacious Primary closet with wood finished floors
- Bedroom featuring ceiling fan, healthy amount of natural light, and wood finished floors
- Attached Full bath featuring vanity, combined bath / shower with glass door, and tile patterned flooring
- Bedroom featuring a ceiling fan, oak flooring
- Full Hall bath featuring vanity and bath / shower combo with glass door
- Bedroom with ceiling fan
- Unfurnished sunroom with a skylight
- Sunroom / solarium featuring a skylight and coffered ceiling
- New liner. Salt water pool
Description
Welcome to this beautifully appointed 5-bedroom , 4-full bath Traditional home offering over 3000sqft of luxurious living space -as seen on HGTV House Hunters episode "Making a home in the Hamptons". The heart of the home is a spectacular 2-story family room featuring a grand 42" fireplace, creating a warm & inviting atmosphere. The gourmet kitchen is a chef's dream, complete with stainless steel appliances, granite countertops, a spacious pantry closet, and a convenient laundry room with sink. A large 4-seasons glass sunroom offers year-round enjoyment -perfect for relaxing or entertaining in any season. A versatile first floor bedroom/library with closet provides flexibility for guests or a home office. Formal living and dining rooms with elegant oak flooring add sophistication and charm. Upstairs, retreat to the expansive primary suite featuring a serene sitting area, a lavish spa-style bath, and a large walk-in-closet. Three additional bedrooms offer ample space, including one with an en-suite bath, while a hall bath serves the remaining rooms.
The full unfinished basement with 8-foot ceilings provides endless potential for recreation or storage and includes utilities, and double oil tanks. Additional highlights include a 2-car garage, central air-conditioning, central vacuum system, and a Gererac whole-house generator in case of an emergency power outage. A beautifully landscaped yard with lush lawn, in-ground sprinklers, and a sparkling salt-water, heated in-ground kidney-shaped pool with new liner are perfect for summer entertaining. This home blends comfort, style, and function -ready for you to move-right-in and begin making great memories.
Amenities
- Breakfast Bar
- Cable Connected
- Cathedral Ceiling(s)
- Ceiling Fan(s)
- Central Vacuum
- Chandelier
- Chefs Kitchen
- Dishwasher
- Double Pane Windows
- Double Vanity
- Dryer
- Eat-in Kitchen
- Electricity Connected
- Electric Range
- ENERGY STAR Qualified Door(s)
- ENERGY STAR Qualified Windows
- Entrance Foyer
- Family Room
- First Floor Bedroom
- First Floor Full Bath
- Floor to ceiling windows
- Formal Dining
- Granite Counters
- High ceiling
- Landscaped
- Microwave
- Oil Water Heater
- Pantry
- Primary Bathroom
- Recessed Lighting
- Refrigerator
- Screens
- Security Gate
- Security Lights
- Security System
- Smart Thermostat
- Smoke Detectors
- Sprinklers In Front
- Sprinklers In Rear
- Stainless Steel Appliance(s)
- Storage
- Trash Collection Public
- Tray Ceiling(s)
- Walk-In Closet(s)
- Washer
- Washer/Dryer Hookup
- Water Connected

All information furnished regarding property for sale, rental or financing is from sources deemed reliable, but no warranty or representation is made as to the accuracy thereof and same is submitted subject to errors, omissions, change of price, rental or other conditions, prior sale, lease or financing or withdrawal without notice. International currency conversions where shown are estimates based on recent exchange rates and are not official asking prices.
All dimensions are approximate. For exact dimensions, you must hire your own architect or engineer.