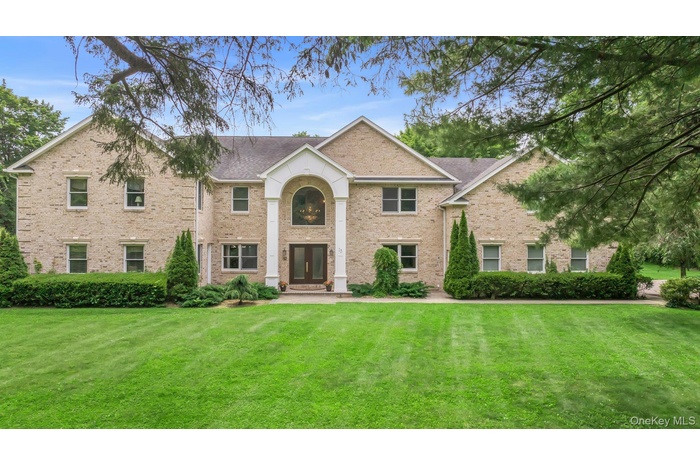Property
| Ownership: | For Sale |
|---|---|
| Type: | Single Family |
| Rooms: | 12 |
| Bedrooms: | 6 BR |
| Bathrooms: | 5 |
| Pets: | Pets No |
| Lot Size: | 2 Acres |
Financials
Listing Courtesy of Compass Greater NY LLC
La Isabella A Gracious 2 Acre Estate In Prestigious Upper Brookville Offering Timeless Colonial Architecture With Modern Luxury.
Description
La Isabella A Gracious 2 Acre Estate In Prestigious Upper Brookville Offering Timeless Colonial Architecture With Modern Luxury. Set Behind A Sweeping Drive And Surrounded By Mature Magnolia, Dogwood, And Maple Trees, This Home Is Crafted For Multigenerational Living With Privacy And Sophistication. Inside, A Dramatic Double-Height Foyer And Sweeping Staircase Welcome You To Spacious Sunlit Rooms Perfect For Entertaining And Everyday Life. The Formal Living And Dining Rooms Provide Elegant Settings, While The Expansive Kitchen Features Stainless Steel Appliances, A Large Island With Seating, Walk-In Pantry, And Eat-In Area Opening To A Stone Patio. The Family Room Includes A Gas Fireplace, Custom Built-Ins, And Wet Bar With Wine Cooler. Main-Level In-Law Suite With Full Bath Offers Flexibility And Privacy. Upstairs, The Luxurious Primary Suite Has A Private Terrace, Electric Fireplace, And Space For A Spa Bath. A Second En Suite Bedroom, Third Bedroom, And Bonus Room Complete The Upper Level. Outdoors, Unwind By A Stunning Pool Accented With A Natural Stone Waterfall, Expansive Lawns, And A Three-Season Room. The Lower Level Offers Storage And Potential For A Gym Or Media Room. Near Top Golf, Schools, And New York City.
Amenities
- Built-in Features
- Cable Connected
- Ceiling Fan(s)
- Central Vacuum
- Chandelier
- Chefs Kitchen
- Convection Oven
- Cooktop
- Crown Molding
- Dishwasher
- Disposal
- Double Vanity
- Dryer
- Eat-in Kitchen
- Electricity Connected
- Entertainment Cabinets
- Entrance Foyer
- Exhaust Fan
- Family Room
- First Floor Bedroom
- First Floor Full Bath
- Formal Dining
- Freezer
- Gas Cooktop
- Granite Counters
- His and Hers Closets
- Indirect Water Heater
- In-Law Floorplan
- Kitchen Island
- Level
- Master Downstairs
- Microwave
- Open Floorplan
- Open Kitchen
- Oven
- Pantry
- Phone Connected
- Primary Bathroom
- Range
- Refrigerator
- Sound System
- Speakers
- Stainless Steel Appliance(s)
- Stone Counters
- Storage
- Tankless Water Heater
- Walk-In Closet(s)
- Washer
- Washer/Dryer Hookup
- Water Connected
- Wet Bar
- Wine Refrigerator

All information furnished regarding property for sale, rental or financing is from sources deemed reliable, but no warranty or representation is made as to the accuracy thereof and same is submitted subject to errors, omissions, change of price, rental or other conditions, prior sale, lease or financing or withdrawal without notice. International currency conversions where shown are estimates based on recent exchange rates and are not official asking prices.
All dimensions are approximate. For exact dimensions, you must hire your own architect or engineer.
